5442 Witherspoon Ave, Pennsauken, NJ 08109
Local realty services provided by:O'BRIEN REALTY ERA POWERED
5442 Witherspoon Ave,Pennsauken, NJ 08109
$390,000
- 4 Beds
- 3 Baths
- 1,768 sq. ft.
- Single family
- Pending
Listed by:michael p carr
Office:keller williams realty - marlton
MLS#:NJCD2086282
Source:BRIGHTMLS
Price summary
- Price:$390,000
- Price per sq. ft.:$220.59
About this home
Introducing 5442 Witherspoon Ave. This is a custom-built raised rancher. It features 4 bedrooms and 2.5 bathrooms plus a full walk out basement and 2 car detached garage! There is a wonderful covered front porch to sit and relax on when the weather warms up. The main level features all 4 bedrooms and 2 full baths. The bedrooms feature plenty of closet space. There are hardwood floors under the carpeting through out the entire level. The kitchen has plenty of counter and cabinet space and comes with a full appliance package. There is a slate floor in the kitchen. The main bedroom comes with an ensuite bathroom. The hall bathroom has dual sinks. Go down into the basement and you will be amazed at the size. It is the entire footprint of the home and its a walk out! Half of it is finished with updated flooring. The is a full wall of stone and a woodburning fireplace. The pool table stays!! There is a built-in bar and kitchen PLUS a half bath. The other half of the basement includes the laundry area. There is a hot tub in this section that stays! Outback you will find the 2-car detached garage with automatic opener. The backyard features a natural gas grill PLUS and additional 40x100 lot. It's all fenced in! This home was built with a full brick exterior including the detached garage. It was built in 1972 and has only had one owner. Updates were done in 2016, they included a new roof, a 3 zone gas fired boiler and central AC. Come tour this home today!
Contact an agent
Home facts
- Year built:1972
- Listing ID #:NJCD2086282
- Added:226 day(s) ago
- Updated:September 29, 2025 at 07:35 AM
Rooms and interior
- Bedrooms:4
- Total bathrooms:3
- Full bathrooms:2
- Half bathrooms:1
- Living area:1,768 sq. ft.
Heating and cooling
- Cooling:Central A/C
- Heating:Baseboard - Hot Water, Natural Gas
Structure and exterior
- Year built:1972
- Building area:1,768 sq. ft.
- Lot area:0.19 Acres
Utilities
- Water:Public
- Sewer:Public Sewer
Finances and disclosures
- Price:$390,000
- Price per sq. ft.:$220.59
- Tax amount:$8,473 (2024)
New listings near 5442 Witherspoon Ave
- Coming Soon
 $262,000Coming Soon4 beds 1 baths
$262,000Coming Soon4 beds 1 baths3609 Westfield Ave, PENNSAUKEN, NJ 08110
MLS# NJCD2102968Listed by: HOMESMART FIRST ADVANTAGE REALTY - New
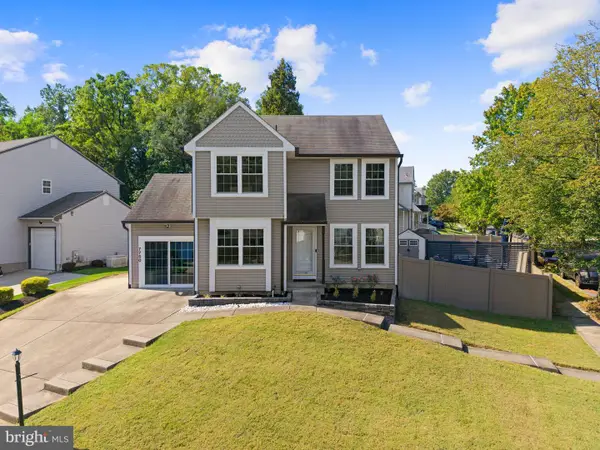 $415,000Active3 beds 3 baths1,559 sq. ft.
$415,000Active3 beds 3 baths1,559 sq. ft.7750 Hesson Ln, PENNSAUKEN, NJ 08109
MLS# NJCD2102710Listed by: SERHANT. NEW JERSEY LLC - New
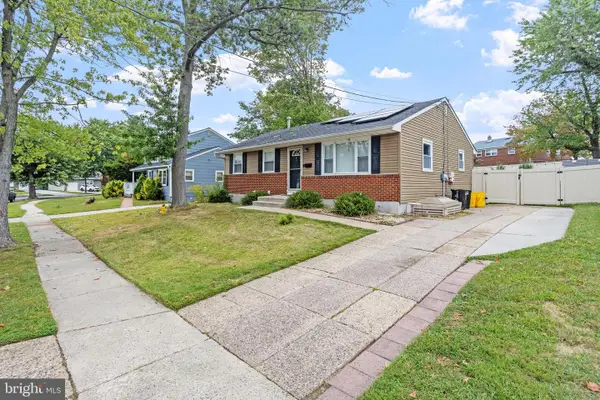 $310,000Active4 beds 2 baths1,140 sq. ft.
$310,000Active4 beds 2 baths1,140 sq. ft.1408 Hillside Ter, PENNSAUKEN, NJ 08110
MLS# NJCD2102558Listed by: REAL BROKER, LLC - New
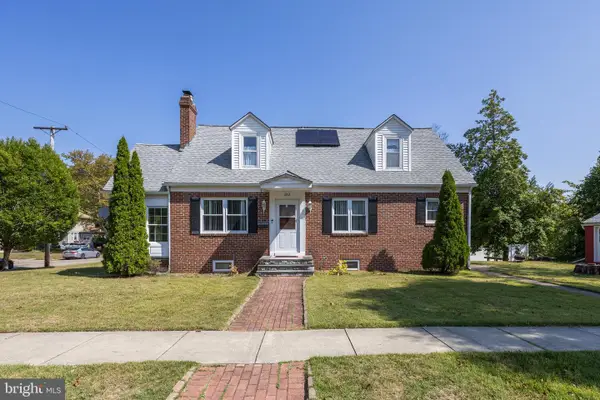 $385,000Active4 beds 2 baths1,728 sq. ft.
$385,000Active4 beds 2 baths1,728 sq. ft.6902 Collins Ave, PENNSAUKEN, NJ 08109
MLS# NJCD2102448Listed by: KELLER WILLIAMS REALTY - MEDFORD - New
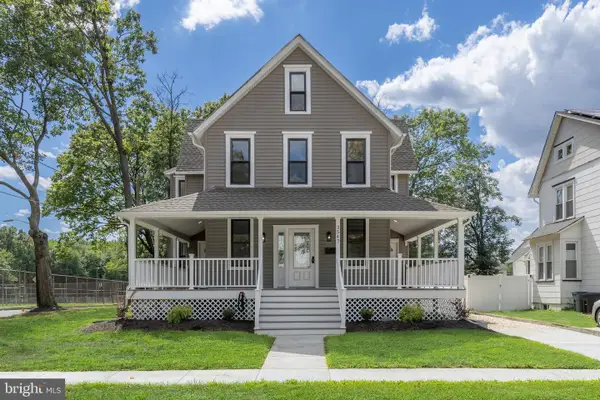 $1,000Active4 beds 4 baths2,391 sq. ft.
$1,000Active4 beds 4 baths2,391 sq. ft.3547 Finlaw Ave, PENNSAUKEN, NJ 08109
MLS# NJCD2102496Listed by: BHHS FOX & ROACH-VINELAND - New
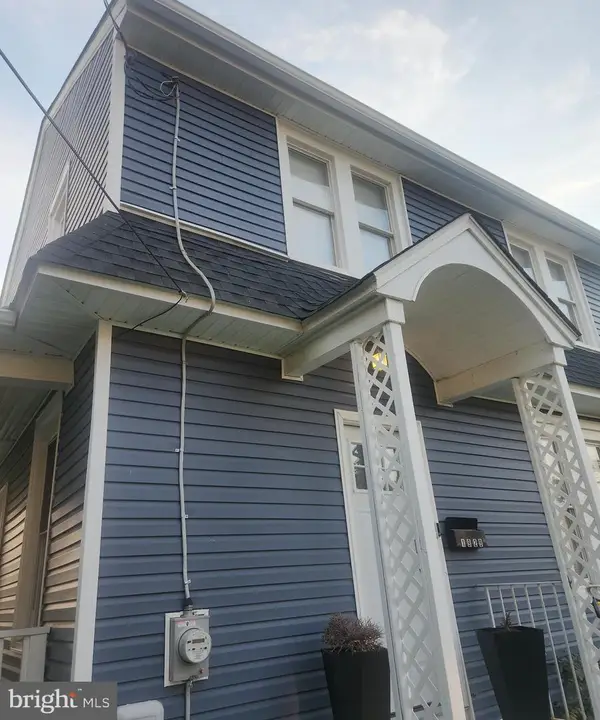 $349,900Active3 beds 1 baths4,791 sq. ft.
$349,900Active3 beds 1 baths4,791 sq. ft.Address Withheld By Seller, PENNSAUKEN, NJ 08110
MLS# NJCD2099366Listed by: GARDEN STATE PROPERTIES GROUP - MERCHANTVILLE - New
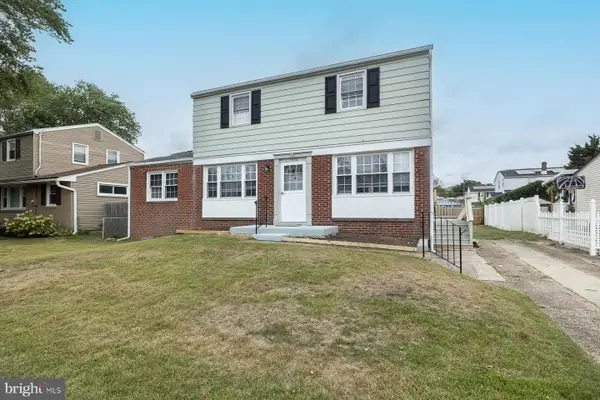 $354,000Active3 beds 2 baths1,386 sq. ft.
$354,000Active3 beds 2 baths1,386 sq. ft.7418 Harvey Ave, PENNSAUKEN, NJ 08109
MLS# NJCD2102254Listed by: KELLER WILLIAMS - MAIN STREET  $239,000Active3 beds 2 baths1,120 sq. ft.
$239,000Active3 beds 2 baths1,120 sq. ft.243 N 40th St, PENNSAUKEN, NJ 08110
MLS# NJCD2102304Listed by: BETTER HOMES AND GARDENS REAL ESTATE MATURO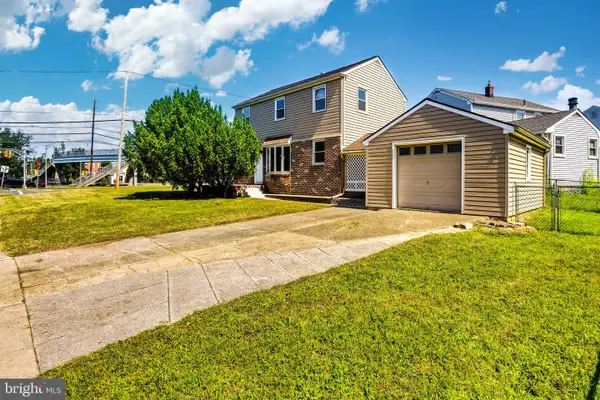 $339,900Active3 beds 2 baths1,408 sq. ft.
$339,900Active3 beds 2 baths1,408 sq. ft.3204 Merchantville Ave, PENNSAUKEN, NJ 08109
MLS# NJCD2102268Listed by: HOF REALTY- Coming Soon
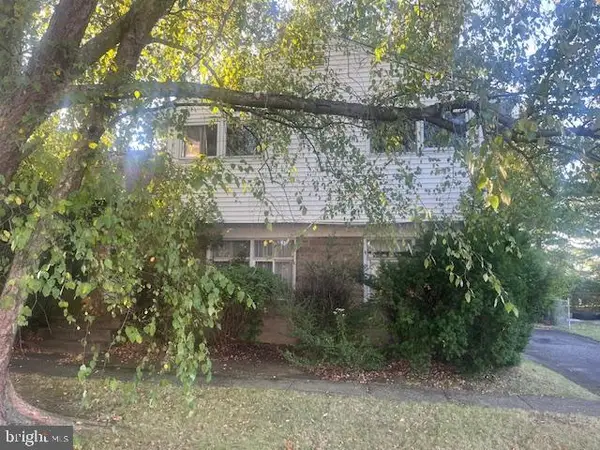 $230,000Coming Soon3 beds 2 baths
$230,000Coming Soon3 beds 2 baths3743 Forrest Ave, PENNSAUKEN, NJ 08110
MLS# NJCD2102258Listed by: 1ST DEGREE REALTY, LLC
