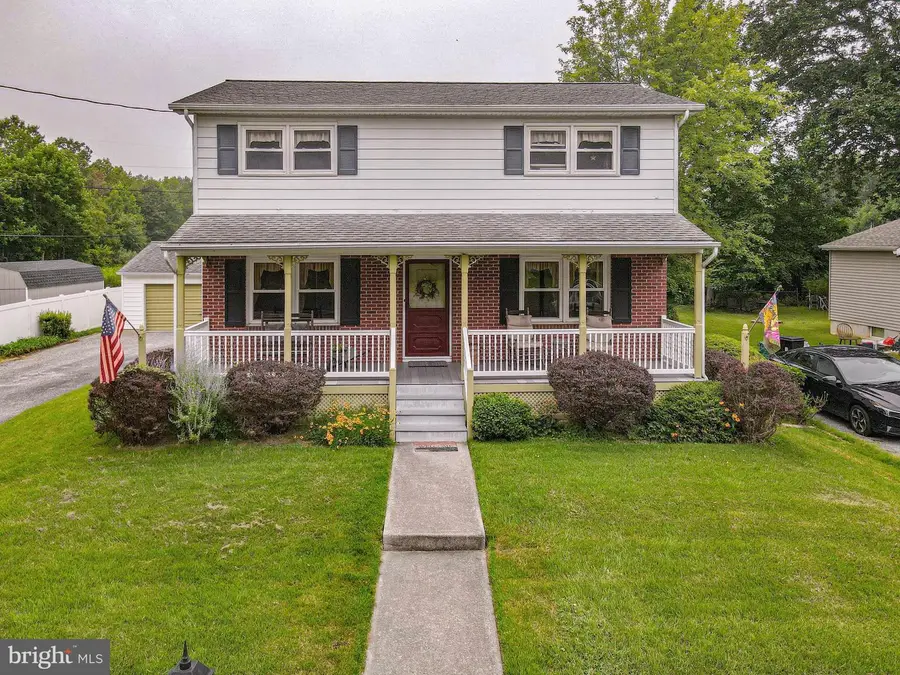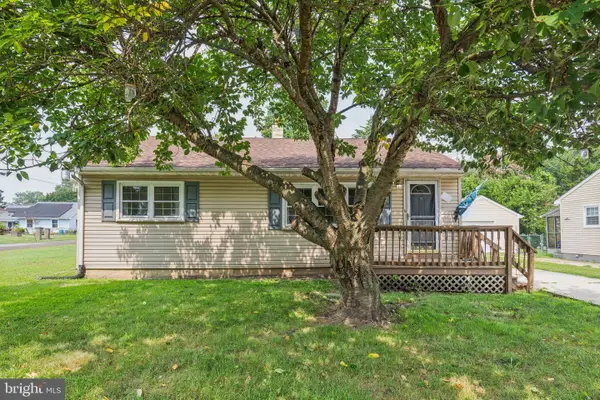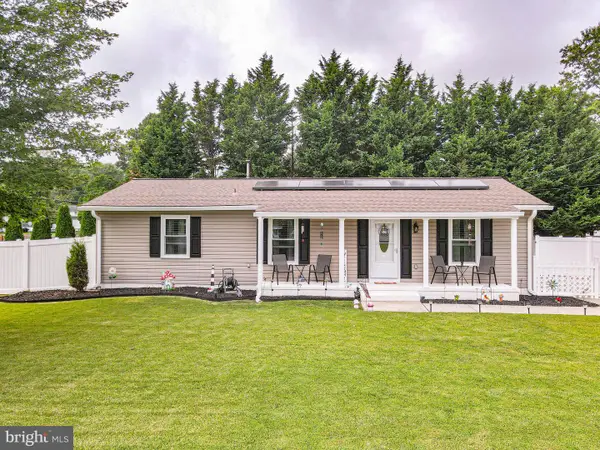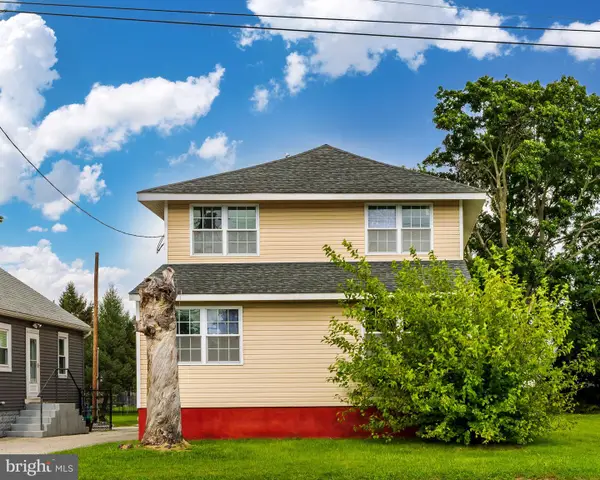10 Leap Dr, PENNSVILLE, NJ 08070
Local realty services provided by:ERA Liberty Realty



10 Leap Dr,PENNSVILLE, NJ 08070
$279,000
- 3 Beds
- 3 Baths
- 1,600 sq. ft.
- Single family
- Active
Upcoming open houses
- Sun, Aug 1710:00 am - 12:00 pm
Listed by:tara k puitz
Office:mahoney realty pennsville, llc.
MLS#:NJSA2015820
Source:BRIGHTMLS
Price summary
- Price:$279,000
- Price per sq. ft.:$174.38
About this home
A classic colonial home with 3 bedrooms, 1 full, and 2 half baths in the riverfront community of Pennsville awaits! This beauty has hardwood floors upstairs, and those same glorious hardwoods are just waiting to be uncovered downstairs! The spacious living room is 24x14 and features wood beam accents and an electric fireplace (fireplace for show--does not produce heat). There is a formal dining room space, and a kitchen with great cabinet and counter space! Downstairs also find a screened sun porch, perfect for enjoying the seasons. The property backs to trees/open space so serene morning coffee sessions await! Upstairs find 3 bedrooms with hardwood floors and a hallway full bath. The primary suite is 18x14! Also has a half bath and a walk-in closet (the half bath is definitely large enough to add a shower, if desired). The unfinished basement lends great storage! Outside, find an asphalt driveway and detached 2 car garage! The car enthusiast or workshop hobbyist will really enjoy the basement and garages spaces! And NOT located in a flood zone! Pennsville is located on the Delaware River. Public access to the water available close by for boating/fishing. Bike/walking path along the water for public use. The new Shipyard restaurant is close by! Property is centrally located to Wilmington, DE (20 minutes), Philadelphia (40 minutes), Baltimore (2.5 hrs.), and Jersey shore points (1.5 hours). Quick access to many major roadways of 295, Delaware Memorial Bridge, Commodore Barry Bridge, 295, NJ Turnpike. Property is located in a USDA approved area, so 100% available! This 1,600 square foot classic colonial home offers a detached garage, basement, hardwood floors, spacious living room and primary bedroom on a quiet street! Come visit the open house Sunday 8/17 from 10am – 12pm. (Note: Estate sale—selling totally “as is”.)
Contact an agent
Home facts
- Year built:1963
- Listing Id #:NJSA2015820
- Added:1 day(s) ago
- Updated:August 14, 2025 at 08:43 PM
Rooms and interior
- Bedrooms:3
- Total bathrooms:3
- Full bathrooms:1
- Half bathrooms:2
- Living area:1,600 sq. ft.
Heating and cooling
- Cooling:Central A/C, Window Unit(s)
- Heating:Baseboard - Electric, Electric
Structure and exterior
- Roof:Architectural Shingle
- Year built:1963
- Building area:1,600 sq. ft.
- Lot area:0.22 Acres
Utilities
- Water:Public
- Sewer:Public Sewer
Finances and disclosures
- Price:$279,000
- Price per sq. ft.:$174.38
- Tax amount:$8,263 (2024)
New listings near 10 Leap Dr
- New
 $169,999Active3 beds 1 baths1,028 sq. ft.
$169,999Active3 beds 1 baths1,028 sq. ft.133 Lincoln Dr, PENNSVILLE, NJ 08070
MLS# NJSA2015832Listed by: KW EMPOWER - Open Sun, 1 to 3pmNew
 $292,000Active3 beds 2 baths1,152 sq. ft.
$292,000Active3 beds 2 baths1,152 sq. ft.19 Illinois Rd, PENNSVILLE, NJ 08070
MLS# NJSA2015910Listed by: MAHONEY REALTY PENNSVILLE, LLC - Coming Soon
 $285,000Coming Soon3 beds 1 baths
$285,000Coming Soon3 beds 1 baths132 Quaker Rd, PENNSVILLE, NJ 08070
MLS# NJSA2015914Listed by: KELLER WILLIAMS PRIME REALTY - New
 $385,000Active3 beds 2 baths2,152 sq. ft.
$385,000Active3 beds 2 baths2,152 sq. ft.170 Fort Mott Rd, PENNSVILLE, NJ 08070
MLS# NJSA2015846Listed by: MAHONEY REALTY PENNSVILLE, LLC - Coming Soon
 $329,900Coming Soon3 beds 2 baths
$329,900Coming Soon3 beds 2 baths42 Harvard Rd, PENNSVILLE, NJ 08070
MLS# NJSA2015884Listed by: RE/MAX PRIME REAL ESTATE  $218,800Active6 beds -- baths2,756 sq. ft.
$218,800Active6 beds -- baths2,756 sq. ft.44 S Broadway, PENNSVILLE, NJ 08070
MLS# NJSA2015616Listed by: HOF REALTY- New
 $270,000Active3 beds 2 baths1,444 sq. ft.
$270,000Active3 beds 2 baths1,444 sq. ft.23 Jones Ave, PENNSVILLE, NJ 08070
MLS# NJSA2015870Listed by: BHHS FOX & ROACH-MULLICA HILL SOUTH - Coming Soon
 $400,000Coming Soon3 beds 2 baths
$400,000Coming Soon3 beds 2 baths7 Meghan's Way, PENNSVILLE, NJ 08070
MLS# NJSA2015864Listed by: EXP REALTY, LLC - New
 $275,000Active3 beds 1 baths1,364 sq. ft.
$275,000Active3 beds 1 baths1,364 sq. ft.70 Union St, PENNSVILLE, NJ 08070
MLS# NJSA2015862Listed by: KELLER WILLIAMS HOMETOWN
