11 Leap Ct, Pennsville, NJ 08070
Local realty services provided by:ERA Valley Realty
11 Leap Ct,Pennsville, NJ 08070
$210,000
- 3 Beds
- 2 Baths
- 1,008 sq. ft.
- Single family
- Pending
Listed by: christina pagonis
Office: keller williams hometown
MLS#:NJSA2016134
Source:BRIGHTMLS
Price summary
- Price:$210,000
- Price per sq. ft.:$208.33
About this home
Back on the market! (Buyer financing fell through) Welcome to 11 Leap Court, a beautiful ranch-style home nestled on a quiet cul-de-sac in the desirable Central Park neighborhood of Pennsville, NJ. This charming 3-bedroom, 1.5-bath residence offers approximately 2,016 square feet of living space on a spacious 0.27-acre fenced lot, combining comfort, style, and functionality in one exceptional package. Step inside to discover granite countertops & tiled backsplash in the kitchen, under-cabinet lighting, and a large family room for entertainment.
Both bathrooms have been thoughtfully renovated with modern finishes, including a vessel sink and a striking accent wall in the hall bath. The basement offers a spacious family room and a flexible fourth room for an office, playroom or gym. This beautiful home includes a glass-enclosed three-season room with soaring ceilings—perfect for relaxing and enjoying the outdoors year-round. The yard could be great for entertainment, a play area or for your furry friends. Home has solar panels that are currently being leased. Come take a look at this home before it is gone! Great location for all commutes to DE/Philadelphia/Tri-state area.
Home has a 1 year old roof, hot water heater/HVAC system new in 2016
Contact an agent
Home facts
- Year built:1968
- Listing ID #:NJSA2016134
- Added:161 day(s) ago
- Updated:February 12, 2026 at 06:35 AM
Rooms and interior
- Bedrooms:3
- Total bathrooms:2
- Full bathrooms:1
- Half bathrooms:1
- Living area:1,008 sq. ft.
Heating and cooling
- Cooling:Central A/C
- Heating:Central, Natural Gas
Structure and exterior
- Year built:1968
- Building area:1,008 sq. ft.
- Lot area:0.27 Acres
Utilities
- Water:Public
- Sewer:Public Sewer
Finances and disclosures
- Price:$210,000
- Price per sq. ft.:$208.33
- Tax amount:$6,795 (2024)
New listings near 11 Leap Ct
- New
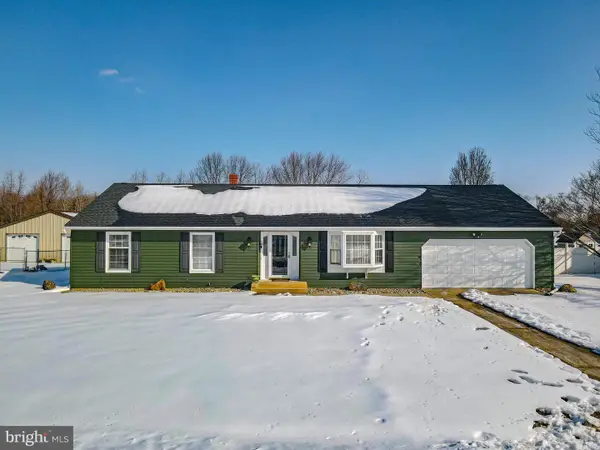 $324,900Active3 beds 2 baths1,608 sq. ft.
$324,900Active3 beds 2 baths1,608 sq. ft.24 Lenape Dr, PENNSVILLE, NJ 08070
MLS# NJSA2017804Listed by: MAHONEY REALTY PENNSVILLE, LLC - New
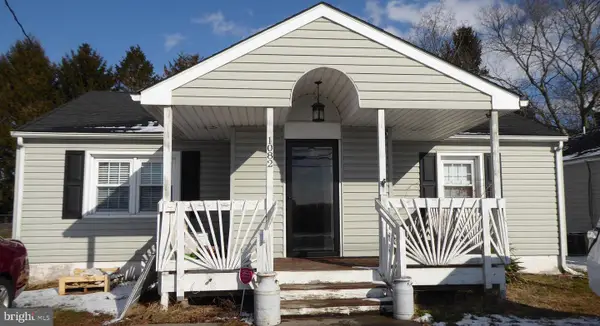 $240,000Active3 beds 1 baths1,229 sq. ft.
$240,000Active3 beds 1 baths1,229 sq. ft.1082 S Broadway, PENNSVILLE, NJ 08070
MLS# NJSA2017762Listed by: WHEATON REAL ESTATE, LLC - New
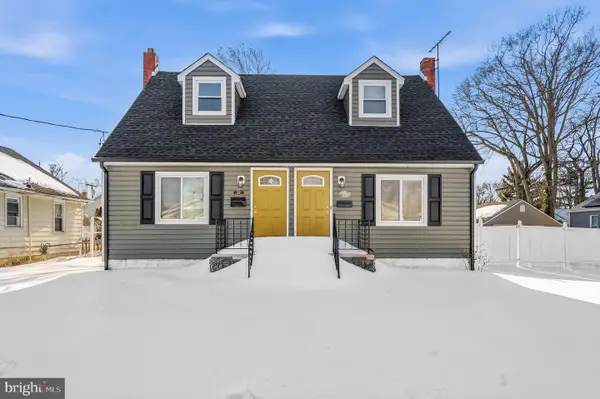 $199,999Active4 beds -- baths2,185 sq. ft.
$199,999Active4 beds -- baths2,185 sq. ft.21&23 Harding Ave, PENNSVILLE, NJ 08070
MLS# NJSA2017870Listed by: COMPASS NEW JERSEY, LLC - HADDON TOWNSHIP - New
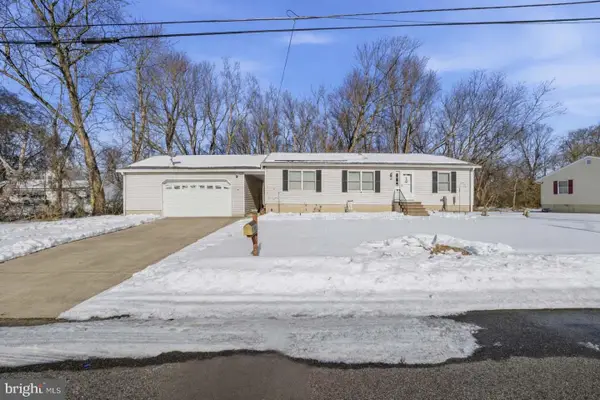 $340,000Active3 beds 2 baths1,248 sq. ft.
$340,000Active3 beds 2 baths1,248 sq. ft.120 Dartmouth Rd, PENNSVILLE, NJ 08070
MLS# NJSA2017744Listed by: KELLER WILLIAMS HOMETOWN - New
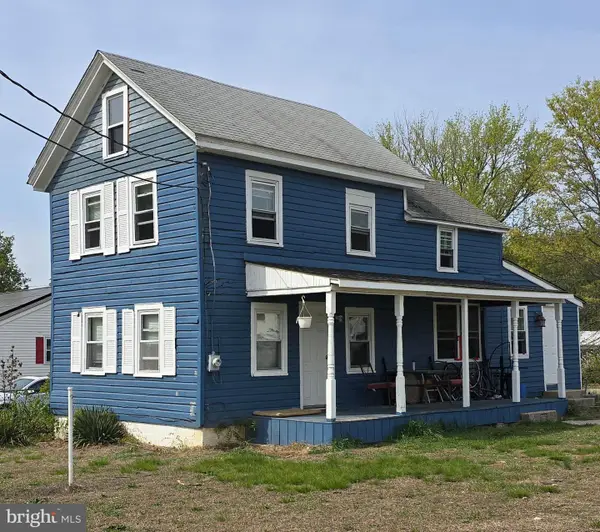 $170,000Active2 beds 1 baths1,152 sq. ft.
$170,000Active2 beds 1 baths1,152 sq. ft.20 Church Landing, PENNSVILLE, NJ 08070
MLS# NJSA2017844Listed by: PINO AGENCY  $190,000Pending2 beds 1 baths884 sq. ft.
$190,000Pending2 beds 1 baths884 sq. ft.58 Oak St, PENNSVILLE, NJ 08070
MLS# NJSA2017734Listed by: INNOVATE REALTY $324,900Active3 beds 2 baths1,574 sq. ft.
$324,900Active3 beds 2 baths1,574 sq. ft.15 Church St, PENNSVILLE, NJ 08070
MLS# NJSA2017770Listed by: MAHONEY REALTY PENNSVILLE, LLC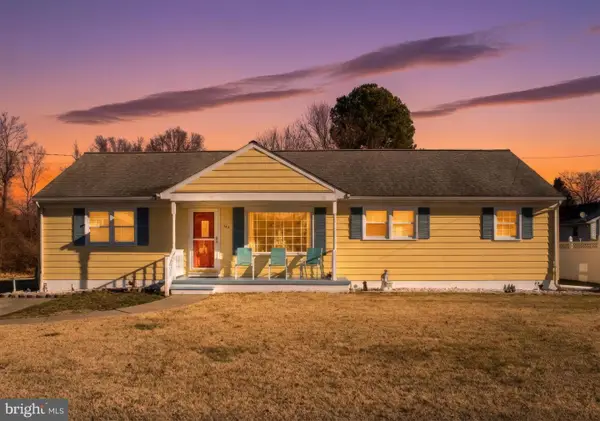 $260,000Active3 beds 1 baths1,344 sq. ft.
$260,000Active3 beds 1 baths1,344 sq. ft.144 Annapolis Rd, PENNSVILLE, NJ 08070
MLS# NJSA2017742Listed by: PINO AGENCY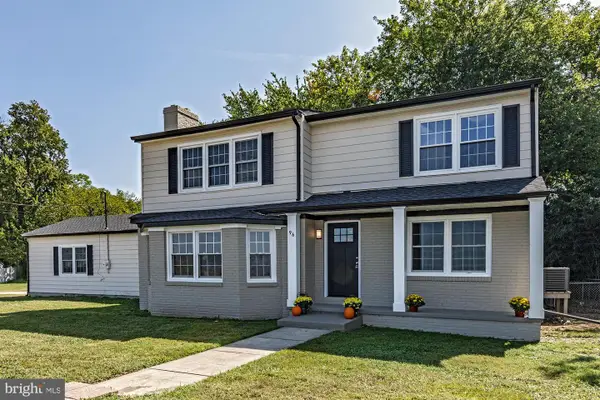 $399,999Active4 beds 2 baths2,227 sq. ft.
$399,999Active4 beds 2 baths2,227 sq. ft.96 Riviera Dr, PENNSVILLE, NJ 08070
MLS# NJSA2017740Listed by: EXP REALTY, LLC $325,000Active3 beds 2 baths1,490 sq. ft.
$325,000Active3 beds 2 baths1,490 sq. ft.292 E Pittsfield St, PENNSVILLE, NJ 08070
MLS# NJSA2017686Listed by: SOCIETY

