110 N River Dr, Pennsville, NJ 08070
Local realty services provided by:ERA Valley Realty
110 N River Dr,Pennsville, NJ 08070
$599,900
- 5 Beds
- 4 Baths
- 2,656 sq. ft.
- Single family
- Active
Listed by:beverly a lewis
Office:re/max preferred - mullica hill
MLS#:NJSA2014302
Source:BRIGHTMLS
Price summary
- Price:$599,900
- Price per sq. ft.:$225.87
About this home
This stunning residence overlooking the Delaware River offers a perfect blend of timeless character and modern updates, making it truly move-in ready. With its generous living spaces, thoughtfully restored details, and inviting backyard retreat, this landmark property is a rare find you won’t want to miss.
Originally built in 1920 by the Brandriff family, this historic Pennsville treasure has been beautifully expanded and updated over the years, preserving its craftsmanship while enhancing it with modern conveniences. A welcoming wrap-around porch sets the stage, leading you into a breathtaking foyer that immediately captures the storybook charm of the home.
Just off the entryway, you’ll find a cozy bar/lounge, while original chestnut pocket doors open to a spacious gathering room — ideal as a formal dining area or game room. The large breakfast room flows seamlessly into the kitchen, complete with granite countertops and stainless-steel appliances. A few steps up, a warm and inviting living room features a gas fireplace and sweeping views of the river and bridge, with access to a front deck where you can enjoy cool breezes and breathtaking sunsets.
The second floor offers a large landing, three comfortable bedrooms, a full bath, and a convenient laundry room. The third level provides even more living space, including a generous sitting area, additional bedroom and bathroom, abundant storage, and a flexible office/bonus room showcasing magnificent river views.
The finished basement adds yet another layer of versatility, with a half bath (designed to be converted to a full bath if desired), a mirrored gym with padded flooring, workout equipment, and a sauna, plus a workbench and spacious storage areas.
Outside, French doors from the breakfast room open to a large deck that leads to a gazebo with a brick fireplace and pavilion-style seating, enclosed by a privacy fence for ultimate relaxation. Beyond the fence, you’ll find a detached two-car garage (in addition to the attached one-car garage), two sheds, and a generous side yard — all perfectly complementing this remarkable piece of history.
This Pennsville landmark is more than just a home — it’s a lifestyle of space, charm, and comfort. Don’t miss the chance to make it yours. Schedule your private tour today!
Contact an agent
Home facts
- Year built:1921
- Listing ID #:NJSA2014302
- Added:194 day(s) ago
- Updated:October 08, 2025 at 01:58 PM
Rooms and interior
- Bedrooms:5
- Total bathrooms:4
- Full bathrooms:3
- Half bathrooms:1
- Living area:2,656 sq. ft.
Heating and cooling
- Cooling:Central A/C
- Heating:Central, Forced Air, Natural Gas, Radiant
Structure and exterior
- Roof:Shingle
- Year built:1921
- Building area:2,656 sq. ft.
- Lot area:0.92 Acres
Schools
- High school:PENNSVILLE MEMORIAL H.S.
- Middle school:PENNSVILLE M.S.
Utilities
- Water:Public
- Sewer:Public Septic
Finances and disclosures
- Price:$599,900
- Price per sq. ft.:$225.87
- Tax amount:$13,290 (2024)
New listings near 110 N River Dr
- New
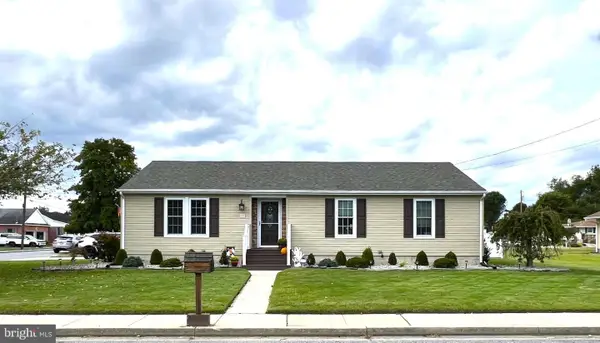 $349,900Active3 beds 2 baths1,334 sq. ft.
$349,900Active3 beds 2 baths1,334 sq. ft.27 Morningside Dr, PENNSVILLE, NJ 08070
MLS# NJSA2016588Listed by: EXP REALTY, LLC - New
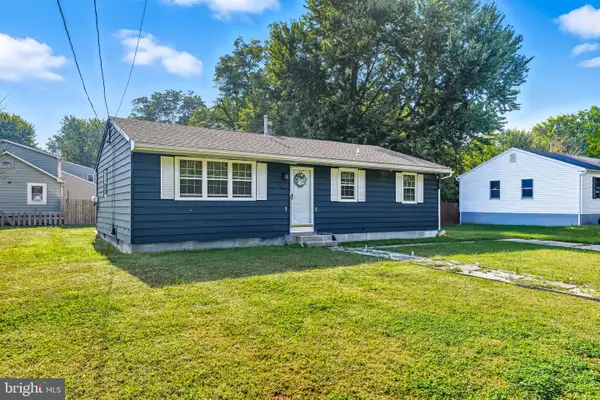 $250,000Active3 beds 1 baths1,092 sq. ft.
$250,000Active3 beds 1 baths1,092 sq. ft.86 Delaware Dr, PENNSVILLE, NJ 08070
MLS# NJSA2016580Listed by: KELLER WILLIAMS REALTY - MOORESTOWN - New
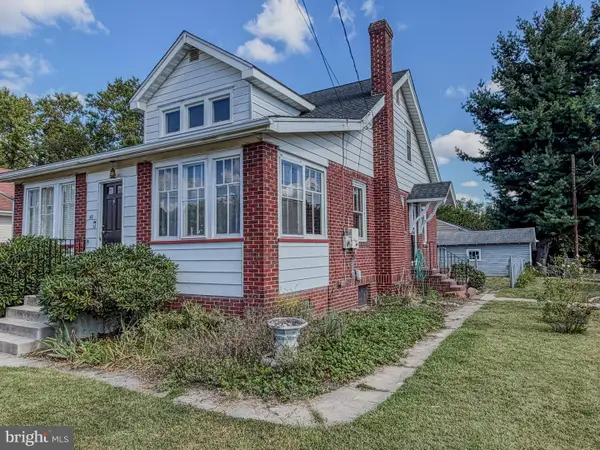 $225,000Active4 beds 1 baths1,414 sq. ft.
$225,000Active4 beds 1 baths1,414 sq. ft.62 Penns Ave, DEEPWATER, NJ 08023
MLS# NJSA2016570Listed by: EXP REALTY, LLC - New
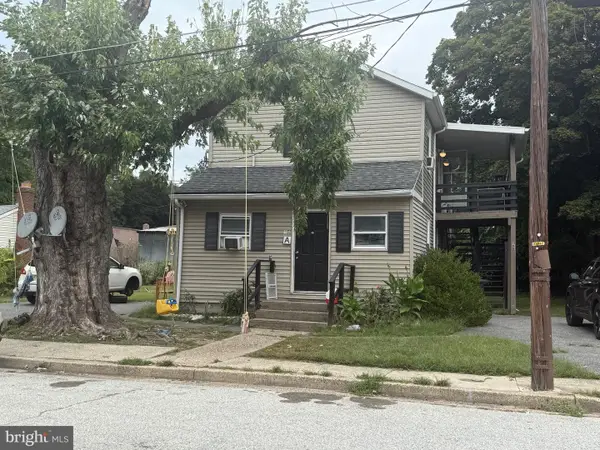 $254,900Active2 beds -- baths2,121 sq. ft.
$254,900Active2 beds -- baths2,121 sq. ft.16 Pine St, DEEPWATER, NJ 08023
MLS# NJSA2016552Listed by: AMERICAN DREAM REALTY OF SOUTH JERSEY 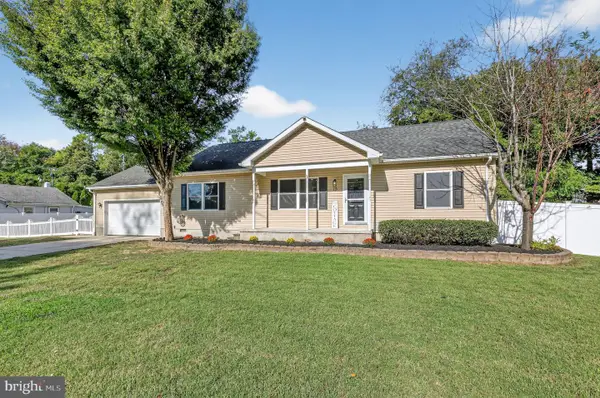 $300,000Pending3 beds 2 baths1,344 sq. ft.
$300,000Pending3 beds 2 baths1,344 sq. ft.13 Miramar Dr, PENNSVILLE, NJ 08070
MLS# NJSA2016544Listed by: RE/MAX PREFERRED - MULLICA HILL- Coming Soon
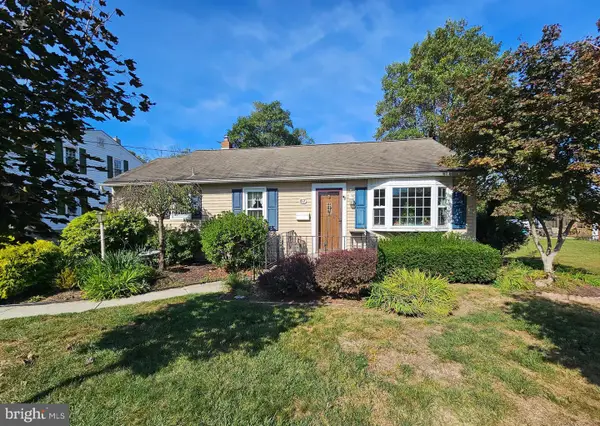 $259,900Coming Soon3 beds 2 baths
$259,900Coming Soon3 beds 2 baths67 Sparks Ave, PENNSVILLE, NJ 08070
MLS# NJSA2016524Listed by: PINO AGENCY - New
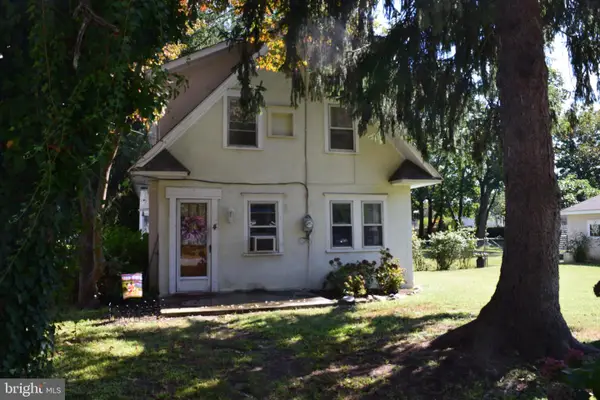 $199,000Active2 beds 1 baths1,196 sq. ft.
$199,000Active2 beds 1 baths1,196 sq. ft.4 Hazel Ave, PENNSVILLE, NJ 08070
MLS# NJSA2016464Listed by: MAHONEY REALTY PENNSVILLE, LLC - New
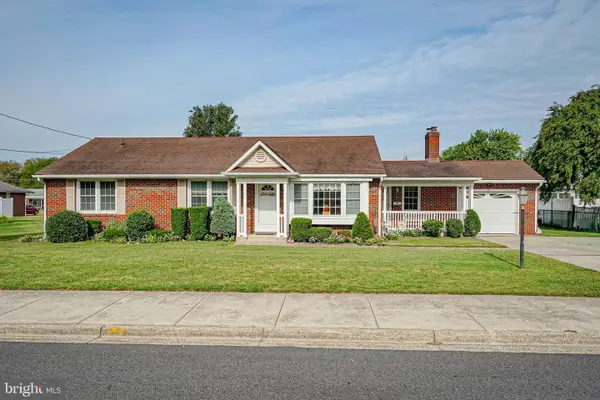 $299,000Active3 beds 2 baths1,534 sq. ft.
$299,000Active3 beds 2 baths1,534 sq. ft.33 Meadow Rd, PENNSVILLE, NJ 08070
MLS# NJSA2016428Listed by: MAHONEY REALTY PENNSVILLE, LLC 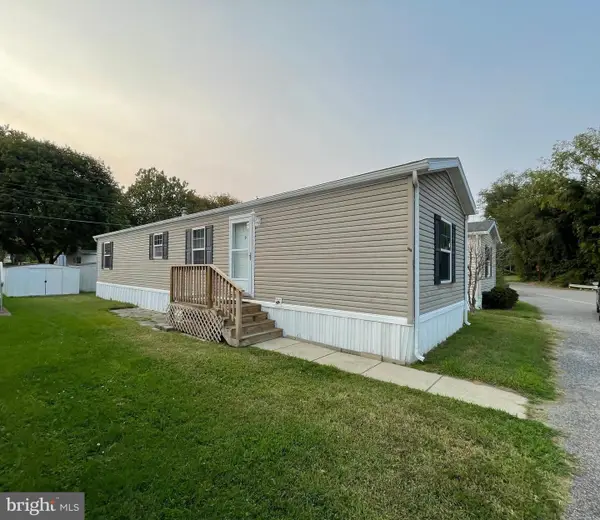 $69,900Active2 beds 2 baths700 sq. ft.
$69,900Active2 beds 2 baths700 sq. ft.1 Victory Ave. #27, PENNSVILLE, NJ 08070
MLS# NJSA2016170Listed by: MAHONEY REALTY PENNSVILLE, LLC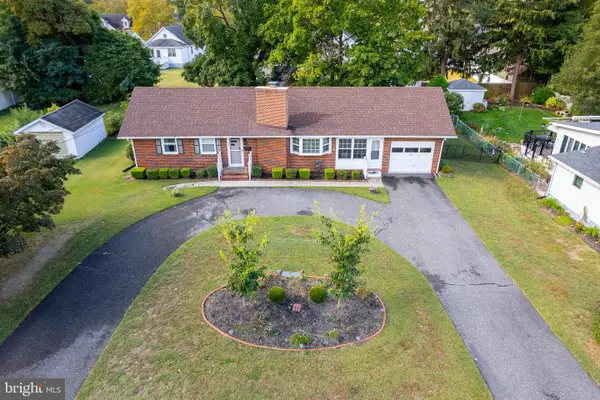 $304,000Active2 beds 2 baths1,176 sq. ft.
$304,000Active2 beds 2 baths1,176 sq. ft.51 Marlyn Ave, PENNSVILLE, NJ 08070
MLS# NJSA2016430Listed by: BHHS FOX & ROACH-MULLICA HILL SOUTH
