233 Fiddlers Elbow Rd, Harmony Twp., NJ 08865
Local realty services provided by:ERA Boniakowski Real Estate

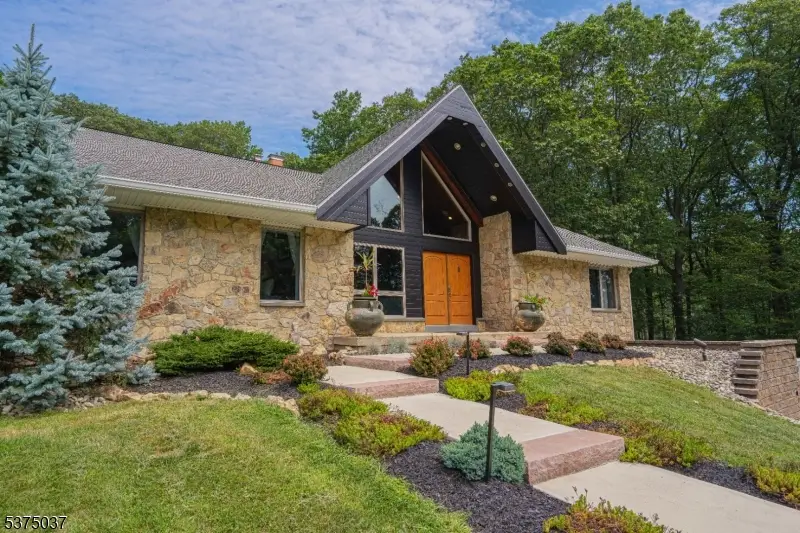
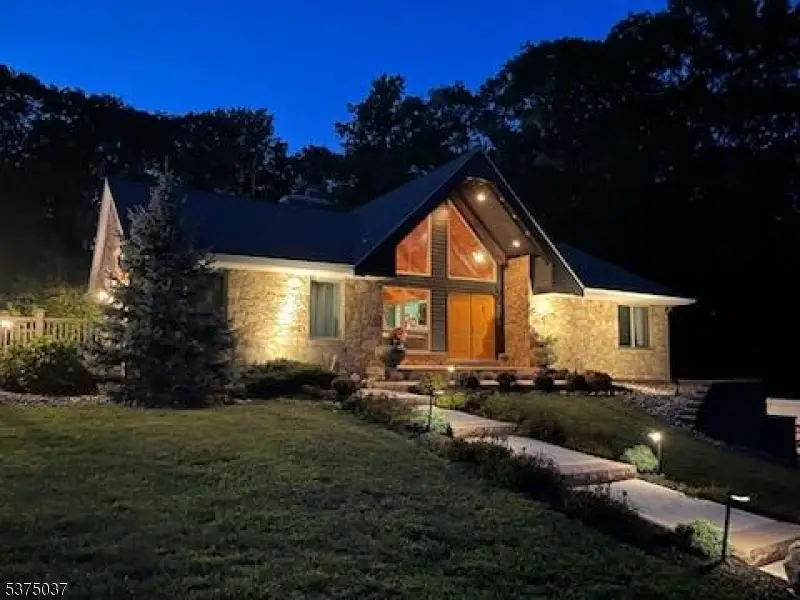
233 Fiddlers Elbow Rd,Harmony Twp., NJ 08865
$1,125,000
- 6 Beds
- 5 Baths
- 4,000 sq. ft.
- Single family
- Active
Listed by:kristina fattorusso
Office:re/max real estate
MLS#:3978612
Source:NJ_GSMLS
Price summary
- Price:$1,125,000
- Price per sq. ft.:$281.25
About this home
Private 11.54-Acre Retreat in Harmony Twp, NJ. Only 15 min to Easton dining and 30 min to Poconos skiing, this nearly 4,000 SF custom ranch offers luxury living on a peaceful, private lot. With 6 beds, 5 full baths, and timeless craftsmanship. Enter through grand double doors to Brazilian cherry floors, crown molding, and a dramatic living room with a floor-to-ceiling wood-burning fireplace framed by beams sourced from the property. The chef's kitchen features solid cherry cabinetry, granite counters, Wolf range, Bosch dishwasher, pot filler, wine fridge, and a prep island with 2nd sink. French doors from the primary suite open to a Trex deck and stone patio with a fenced 20x45 heated saltwater pool. The pool house includes hot water, sink, electric, gas grill hookup, and 100-amp subpanel. A 2005 addition brought major upgrades: roof, siding, windows, and premium LVP. In-law suite with private entrance. Finished basement with full bath, rec room, and storage. Oversized 6-car garage with 220 service, wood stove, and wine room. Exterior features full masonry block with stone/brick overlay, shared driveway-newly paved (additional driveway could be added), sheds, and 600-gal propane tank. Sustainable systems include an outdoor wood burner, generator, water treatment, central vac, updated AC, and 7-zone heat with oil/propane backup. Bordering state land with ATV trails, hiking, and hunting. Low taxes with farm assessment. A turnkey escape to luxury, privacy, and nature all in one.
Contact an agent
Home facts
- Year built:1974
- Listing Id #:3978612
- Added:14 day(s) ago
- Updated:August 13, 2025 at 02:26 PM
Rooms and interior
- Bedrooms:6
- Total bathrooms:5
- Full bathrooms:5
- Living area:4,000 sq. ft.
Heating and cooling
- Cooling:2 Units, Central Air, House Exhaust Fan, Multi-Zone Cooling
- Heating:Baseboard - Hotwater, Floor/Wall Heater, Multi-Zone, Radiant - Hot Water
Structure and exterior
- Roof:Asphalt Shingle
- Year built:1974
- Building area:4,000 sq. ft.
- Lot area:11.54 Acres
Schools
- High school:BELVIDERE
- Elementary school:HARMONY
Utilities
- Water:Private, Well
- Sewer:Septic 5+ Bedroom Town Verified
Finances and disclosures
- Price:$1,125,000
- Price per sq. ft.:$281.25
- Tax amount:$5,466 (2024)
New listings near 233 Fiddlers Elbow Rd
- New
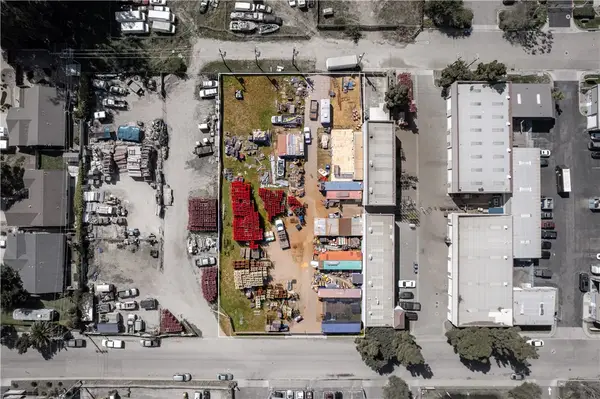 $500,000Active0.73 Acres
$500,000Active0.73 Acres978 Griffin Street, Grover Beach, CA 93433
MLS# SC25177658Listed by: CENTURY 21 MASTERS - New
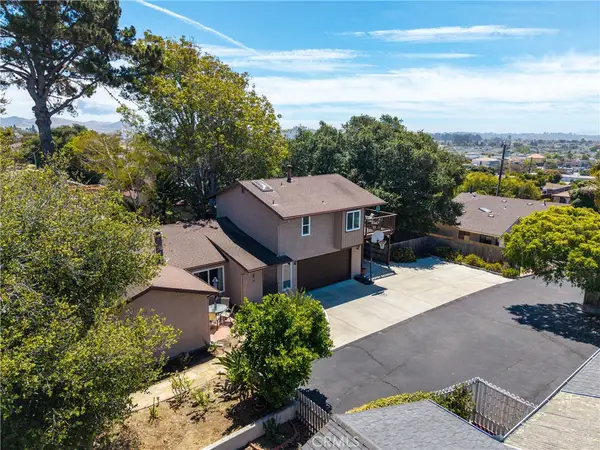 $949,000Active3 beds 3 baths1,702 sq. ft.
$949,000Active3 beds 3 baths1,702 sq. ft.1747 Brighton Avenue, Grover Beach, CA 93433
MLS# NS25177627Listed by: RICHARDSON SOTHEBY'S INTERNATIONAL REALTY - New
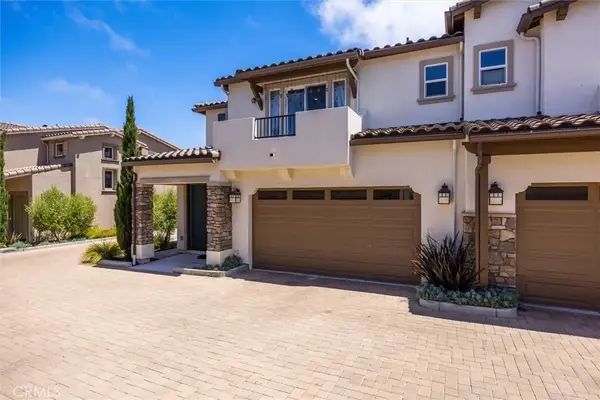 $879,000Active4 beds 3 baths1,705 sq. ft.
$879,000Active4 beds 3 baths1,705 sq. ft.1221 Sand Dollar Drive, Grover Beach, CA 93433
MLS# SC25169099Listed by: COMPASS 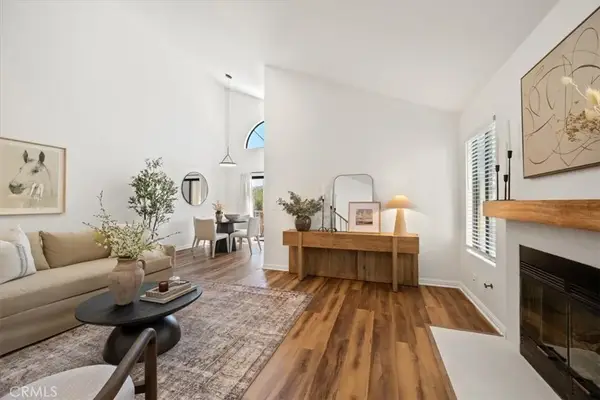 $689,000Active2 beds 3 baths1,059 sq. ft.
$689,000Active2 beds 3 baths1,059 sq. ft.1541 Atlantic City Avenue #2, Grover Beach, CA 93433
MLS# PI25172442Listed by: EXP REALTY OF CALIFORNIA, INC.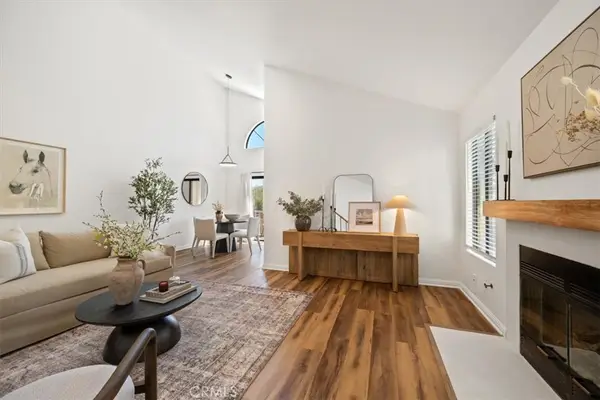 $689,000Active2 beds 3 baths1,059 sq. ft.
$689,000Active2 beds 3 baths1,059 sq. ft.1541 Atlantic City Avenue, Grover Beach, CA 93433
MLS# PI25172442Listed by: EXP REALTY OF CALIFORNIA, INC. $689,000Active2 beds 3 baths1,059 sq. ft.
$689,000Active2 beds 3 baths1,059 sq. ft.1541 Atlantic City Avenue, Grover Beach, CA 93433
MLS# PI25172442Listed by: EXP REALTY OF CALIFORNIA, INC. $895,000Active3 beds 3 baths1,536 sq. ft.
$895,000Active3 beds 3 baths1,536 sq. ft.1640 Atlantic City Avenue, Grover Beach, CA 93433
MLS# SC25170266Listed by: BHGRE HAVEN PROPERTIES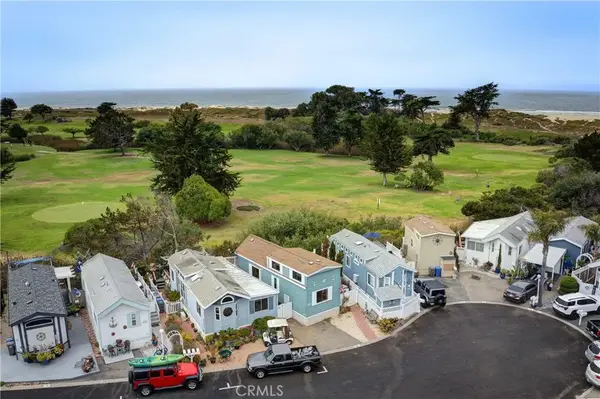 $325,000Active1 beds 1 baths
$325,000Active1 beds 1 baths319 N. Highway 1 #59D, Grover Beach, CA 93433
MLS# PI25139491Listed by: KELLER WILLIAMS REALTY CENTRAL COAST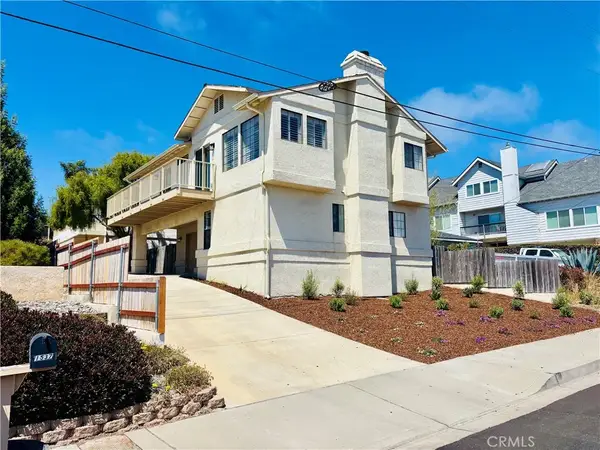 $764,000Active3 beds 2 baths1,534 sq. ft.
$764,000Active3 beds 2 baths1,534 sq. ft.1537 Ramona Avenue, Grover Beach, CA 93433
MLS# SC25159074Listed by: BLUE SHELL PROPERTIES, PROFESS $820,000Pending3 beds 3 baths1,120 sq. ft.
$820,000Pending3 beds 3 baths1,120 sq. ft.1559 Seabright Avenue, Grover Beach, CA 93433
MLS# PI25168251Listed by: BHGRE HAVEN PROPERTIES

