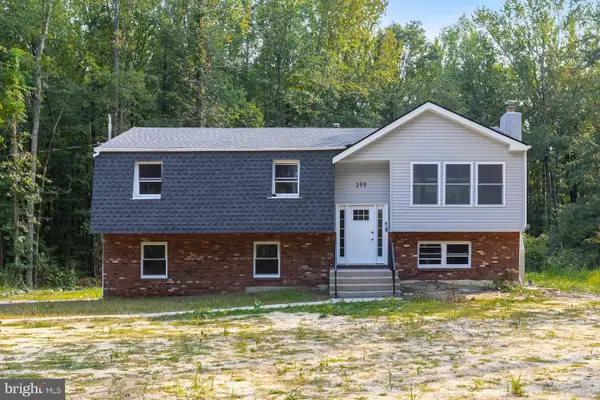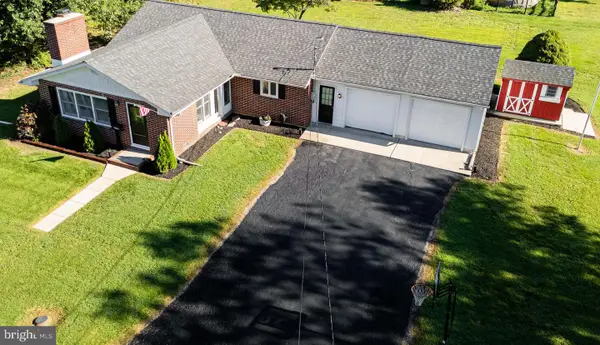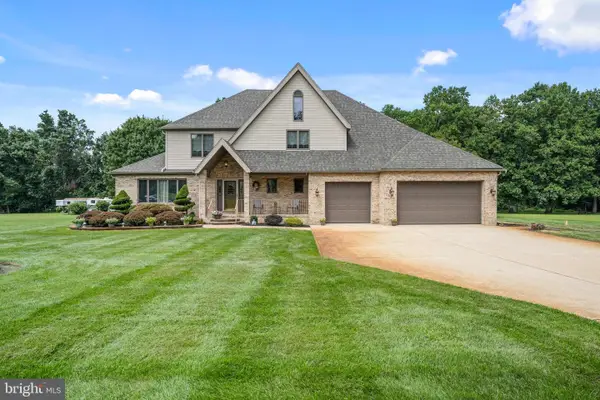15 Catalpa Crest, Pilesgrove, NJ 08098
Local realty services provided by:Mountain Realty ERA Powered
15 Catalpa Crest,Pilesgrove, NJ 08098
$599,000
- 4 Beds
- 4 Baths
- - sq. ft.
- Single family
- Sold
Listed by:kathleen mcdonald
Office:bhhs fox & roach - haddonfield
MLS#:NJSA2013986
Source:BRIGHTMLS
Sorry, we are unable to map this address
Price summary
- Price:$599,000
About this home
Price adjusted for those looking for a Entertainer's Paradise, a Car Enthusiast looking for a 4 Car Garage with Electronic Car Lift, or a Multi-Generational will love this "treasured" and stunning Custom-Built solid Brick Cape Cod Home, surrounded by preserved Farmland in rural Pilesgrove is waiting for you! Perfectly situated on a sprawling 1.64 acre professionally landscaped property. From the moment you arrive, you'll be captivated by the charming covered front porch graced on either side of the entry with hand-selected "Fieldstone" inviting you into the grand two-story open foyer with all wood staircase and railings and open into the the spacious Living Room featuring a beautiful triple window with a cozy window seat, while the Formal Dining Room mirrors this design, creating a warm and inviting atmosphere. The Eat-In Kitchen is a Chef’s dream, new 3 years ago boasting granite countertops, a large center island with a built-in gas cooktop, stainless steel Kitchen Aid appliances, including a double wall oven, refrigerator, and dishwasher, plus a walk-in pantry closet for added convenience. The Family Room is a cozy retreat, complete with a brick fireplace with a mantel and sliders on either side leading to the rear patios, perfect for indoor-outdoor entertaining. A first-floor powder room and laundry room leading to garages and basement add to the home’s practicality. The first-floor Primary Suite is a true oasis, featuring a spacious walk-in closet and a luxurious primary bathroom with a double shower stall with glass doors, double sink vanities and linen closet. Upstairs, the second floor offers three generously sized bedrooms, one with access to an oversized walk-in closet, another thru the closet you'll find a lovely surprise room with shelving used for storage but would transition to a lovely hidden treasured playroom/princess castle
A full new bathroom serves this level featuring granite top and undermount vanity sinks & a skylight for lots of natural lighting. Two additional bonus rooms—one ideal for a sitting room, the other currently used as a home office, but would make for a great Game Room/hang out room. The full finished basement is an entertainer’s dream, featuring a large great room/recreation room with a full bar wet bar, a stunning Field-stone wall wood-burning fireplace, a powder room, and French Doors to the walk-in "Brick enclosed, 1,000 bottle Wine Room"! Very impressive, with brick walls and floor, custom shelving throughout, bar sink, wood cabinets and countertop. Additional rooms include a Mechanical Room and a separate utility/storage room which houses the Reverse-Osmosis Water System with Bilco Doors to rear yard. Additional highlights of this incredible home include hardwood flooring throughout, 3 separate Zone Heat Pumps, 200 amp Electric Service, New in 2021 Septic System, 50 gallon h/w tank, New in 2019 , 50 year Dimensional Shingled Roof and new Skylights. Drive up the half-circle driveway to the front entry and a separate side driveway leading to a huge 4-car bay attached garage w/1400 sq. ft. and large enough for a Gardeners Potting area and lots of storage. This home is a must-see, offering over 5800 sq. ft. of living space, functionality, and elegance—perfect for the whole family! Conveniently located to Downtown Woodstown and the Town & Country Golf Course, 12 minutes from Mullica and Inspira Medical Hospital.
Enjoy a beautiful ride down Kings Highway from Swedesboro to the Countryside of Pilesgrove! You'll be pleased to call this Home!
Contact an agent
Home facts
- Year built:1980
- Listing ID #:NJSA2013986
- Added:217 day(s) ago
- Updated:October 06, 2025 at 09:40 PM
Rooms and interior
- Bedrooms:4
- Total bathrooms:4
- Full bathrooms:2
- Half bathrooms:2
Heating and cooling
- Cooling:Attic Fan, Central A/C
- Heating:Electric, Forced Air, Zoned
Structure and exterior
- Roof:Architectural Shingle, Pitched
- Year built:1980
Schools
- High school:WOODSTOWN
- Middle school:WOODSTOWN
Utilities
- Water:Conditioner, Well
- Sewer:On Site Septic
Finances and disclosures
- Price:$599,000
- Tax amount:$15,932 (2024)
New listings near 15 Catalpa Crest
- New
 $700,000Active4 beds 3 baths2,212 sq. ft.
$700,000Active4 beds 3 baths2,212 sq. ft.646 Lincoln Rd, PILESGROVE, NJ 08098
MLS# NJSA2016478Listed by: REAL BROKER, LLC - New
 $519,000Active4 beds 3 baths2,194 sq. ft.
$519,000Active4 beds 3 baths2,194 sq. ft.399 Pierson Rd, WOODSTOWN, NJ 08098
MLS# NJSA2016480Listed by: KELLER WILLIAMS HOMETOWN - Coming Soon
 $650,000Coming Soon4 beds 3 baths
$650,000Coming Soon4 beds 3 baths221 Point Airy Rd, PILESGROVE, NJ 08098
MLS# NJSA2016374Listed by: KELLER WILLIAMS HOMETOWN  $760,000Active4 beds 4 baths3,762 sq. ft.
$760,000Active4 beds 4 baths3,762 sq. ft.23 Waterview Dr, PILESGROVE, NJ 08098
MLS# NJSA2016306Listed by: KELLER WILLIAMS HOMETOWN $525,000Pending4 beds 3 baths2,140 sq. ft.
$525,000Pending4 beds 3 baths2,140 sq. ft.106 Harrisonville Lake Rd, PILESGROVE, NJ 08098
MLS# NJSA2016136Listed by: WEICHERT REALTORS-HADDONFIELD $375,000Active3 beds 2 baths1,267 sq. ft.
$375,000Active3 beds 2 baths1,267 sq. ft.7 Mooreland St, WOODSTOWN, NJ 08098
MLS# NJSA2016164Listed by: WEICHERT REALTORS-MULLICA HILL $629,900Active4 beds 3 baths3,008 sq. ft.
$629,900Active4 beds 3 baths3,008 sq. ft.33 Buttonwood Dr, PILESGROVE, NJ 08098
MLS# NJSA2015708Listed by: BHHS FOX & ROACH-MULLICA HILL NORTH $445,000Active3 beds 3 baths2,025 sq. ft.
$445,000Active3 beds 3 baths2,025 sq. ft.280 Woodstown Daretown Rd, PILESGROVE, NJ 08098
MLS# NJSA2015852Listed by: BHHS FOX & ROACH-MULLICA HILL NORTH $312,500Pending3 beds 2 baths1,596 sq. ft.
$312,500Pending3 beds 2 baths1,596 sq. ft.1161 Route 40, PILESGROVE, NJ 08098
MLS# NJSA2015772Listed by: KELLER WILLIAMS REALTY - MOORESTOWN $600,000Active55.25 Acres
$600,000Active55.25 AcresL13 Route 40, PILESGROVE, NJ 08098
MLS# NJSA2015732Listed by: WARNER REAL ESTATE & AUCTION COMPANY
