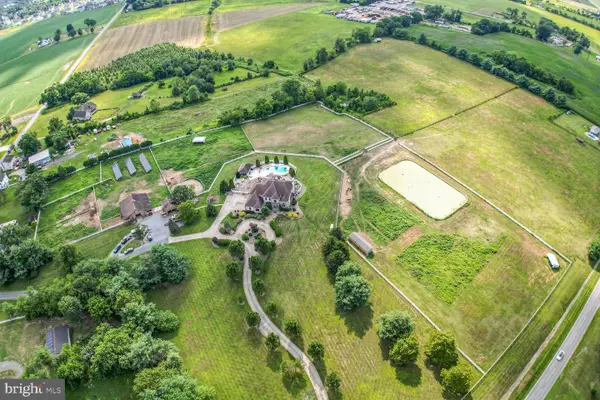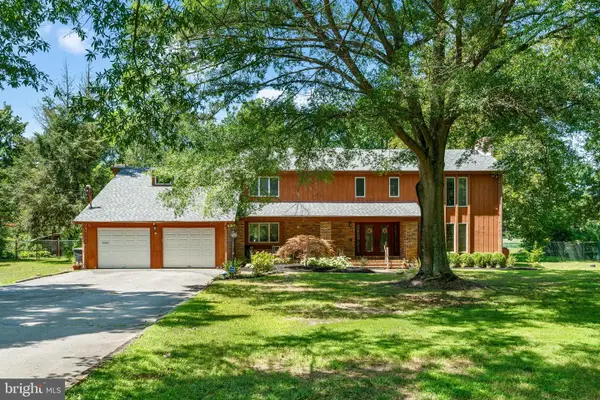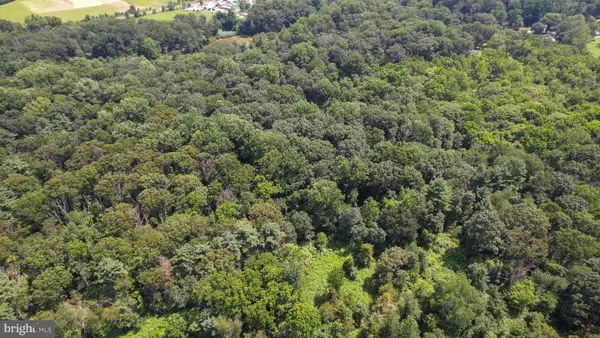336 Lincoln Rd, PILESGROVE, NJ 08098
Local realty services provided by:ERA Martin Associates



336 Lincoln Rd,PILESGROVE, NJ 08098
$875,000
- 3 Beds
- 4 Baths
- 2,784 sq. ft.
- Single family
- Pending
Listed by:teresa vandenberg
Office:bhhs fox & roach-washington-gloucester
MLS#:NJSA2015310
Source:BRIGHTMLS
Price summary
- Price:$875,000
- Price per sq. ft.:$314.3
About this home
**OFFER DEADLINE THURS 7/3**Tucked into a sweeping 18+ acre, natural canvas of agricultural countryside, 336 Lincoln Rd offers the finest in idyllic rural living coupled with wonderfully modern amenities. This exceptional, custom-built residence, equipped with automated smart home technology, features 2,784 sq. ft. of comfortable living space with a sophisticated interior layout, chic architectural features, and high-end finishes throughout. The resulting casually elegant aesthetic is a perfect balance between modern farmhouse and stylish contemporary living that starts with the property’s eye-catching curb appeal. Extensive paver-stone hardscaping complements the rugged beauty of the home’s stucco and stone-clad exterior creating a stately first impression. Meticulously planned landscaping weaves an attractive tapestry that integrates the home into its pastoral surroundings as a variety of foundational trees, small-stature shrubs and seasonal blooms provides colorful foliage that rotates seasonally for yearlong interest. From the covered exterior entryway, guests are invited into the welcoming foyer which opens into the main living area and the adjacent flex room. The stunning 2-story great room with its soaring vaulted ceilings and dramatic floor-to-ceiling stone fireplace is the focal point of the home’s open-concept layout. Sharing space with the great room is the dining area and well-equipped kitchen with brand new appliances and custom-made cabinets topped with wrap-around granite counters. The comfortable dining area features custom-built cabinetry and adjoins the all-seasons sunroom, where banks of windows drench the space in natural light offering views of the luxurious outdoor space beyond. Off the main living area is the sleeping quarters which includes the convenient 1st-floor primary bedroom with private en suite bath. A secondary bedroom and the front-facing flex room (possible 4th bedroom) share the full hall bath. Completing the main floor is the powder room and adjacent laundry room with access to the attached, 2-car garage. Upstairs, the 2nd floor with its multi-functional loft area, spacious bedroom, and full bath is perfectly designed to be adaptable to fit your unique needs. Downstairs, the basement is ready to be customized into finished living space or kept as-is for storage or utility space. Outside, the magnificent outdoor entertaining area (complete with a built-in fire pit, outdoor kitchen, and pergola-covered dining patio) offers sensational views of the lush, verdant fields. Within the fenced-in yard, paving stones, rugged boulders, and a trickling water-feature merge seamlessly with the pristinely manicured lawn and garden beds to create a polished look that still feels natural among the surrounding farmland. A pleasant walking path meanders around the property’s cultivated farmland where intentional landscaping was added along the tree-lined rear perimeter overlooking a natural stream. As if the residence itself was not appealing enough, the various outbuildings are every bit as enticing. Whether you are looking for on-site structures for recreational use, home business use, or agricultural use, you can’t help but be awed. The 2-bay garage barn with overhead doors was expanded to include a 25”x 50” RV garage. Ductless mini split systems provide heat and cooling to the garage barn for year-round comfort and functionality. Meanwhile, the agricultural barn with sliding door and hay-loft is ideally suited for storing machinery and equipment. No expense has been spared in this one-of-a-kind home with a seemingly endless list of luxury amenities that includes a 22kW whole house generator w/dedicated propane tank, commercial ice machine, hydrosonic hot water system, Gladiator garage shelving, 26-zone irrigation system, 3-zone HVAC, raised garden beds, and automated home security/lighting systems. This is your opportunity to own your dream lifestyle!
Contact an agent
Home facts
- Year built:2002
- Listing Id #:NJSA2015310
- Added:56 day(s) ago
- Updated:August 16, 2025 at 07:27 AM
Rooms and interior
- Bedrooms:3
- Total bathrooms:4
- Full bathrooms:3
- Half bathrooms:1
- Living area:2,784 sq. ft.
Heating and cooling
- Cooling:Central A/C
- Heating:Forced Air, Natural Gas
Structure and exterior
- Roof:Shingle
- Year built:2002
- Building area:2,784 sq. ft.
- Lot area:18 Acres
Schools
- High school:WOODSTOWN H.S.
- Middle school:WOODSTOWN M.S.
- Elementary school:MARY S SHOEMAKER SCHOOL
Utilities
- Water:Well
- Sewer:On Site Septic
Finances and disclosures
- Price:$875,000
- Price per sq. ft.:$314.3
- Tax amount:$17,581 (2024)
New listings near 336 Lincoln Rd
- Open Sat, 12 to 2pmNew
 $465,000Active3 beds 3 baths2,025 sq. ft.
$465,000Active3 beds 3 baths2,025 sq. ft.280 Woodstown Daretown Rd, PILESGROVE, NJ 08098
MLS# NJSA2015852Listed by: BHHS FOX & ROACH-MULLICA HILL NORTH  $319,000Active3 beds 2 baths1,596 sq. ft.
$319,000Active3 beds 2 baths1,596 sq. ft.1161 Route 40, PILESGROVE, NJ 08098
MLS# NJSA2015772Listed by: KELLER WILLIAMS REALTY - MOORESTOWN $600,000Active55.25 Acres
$600,000Active55.25 AcresL13 Route 40, PILESGROVE, NJ 08098
MLS# NJSA2015732Listed by: WARNER REAL ESTATE & AUCTION COMPANY $260,000Active3 beds 2 baths1,504 sq. ft.
$260,000Active3 beds 2 baths1,504 sq. ft.39 Main St, PILESGROVE, NJ 08098
MLS# NJSA2015740Listed by: KELLER WILLIAMS REALTY $775,000Active4 beds 3 baths2,848 sq. ft.
$775,000Active4 beds 3 baths2,848 sq. ft.447 Auburn Rd, PILESGROVE, NJ 08098
MLS# NJSA2015752Listed by: EXP REALTY, LLC $1,600,000Active4 beds 5 baths8,296 sq. ft.
$1,600,000Active4 beds 5 baths8,296 sq. ft.230 Point Airy Rd, PILESGROVE, NJ 08098
MLS# NJSA2015702Listed by: RE/MAX REVOLUTION- Open Sat, 1 to 3pm
 $650,000Active5 beds 4 baths3,670 sq. ft.
$650,000Active5 beds 4 baths3,670 sq. ft.11 Mimosa Ln, PILESGROVE, NJ 08098
MLS# NJSA2015682Listed by: HOMESMART FIRST ADVANTAGE REALTY  $615,000Active21.11 Acres
$615,000Active21.11 Acres0 Birch Lane, PILESGROVE, NJ 08098
MLS# NJSA2015664Listed by: REAL BROKER, LLC $549,999Pending3 beds 3 baths1,928 sq. ft.
$549,999Pending3 beds 3 baths1,928 sq. ft.357 Avis Mill Rd, PILESGROVE, NJ 08098
MLS# NJSA2015366Listed by: HOMESMART FIRST ADVANTAGE REALTY
