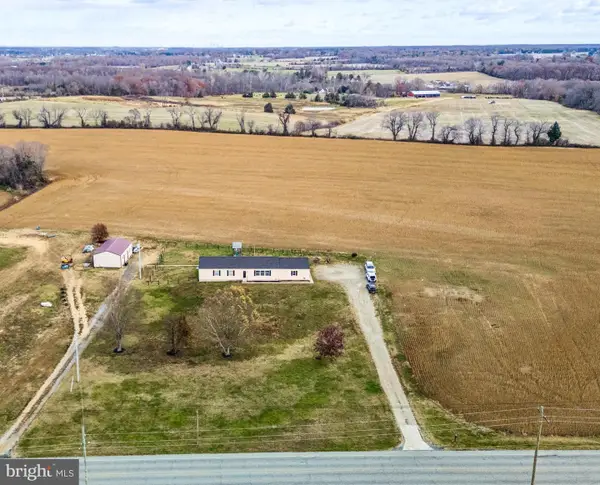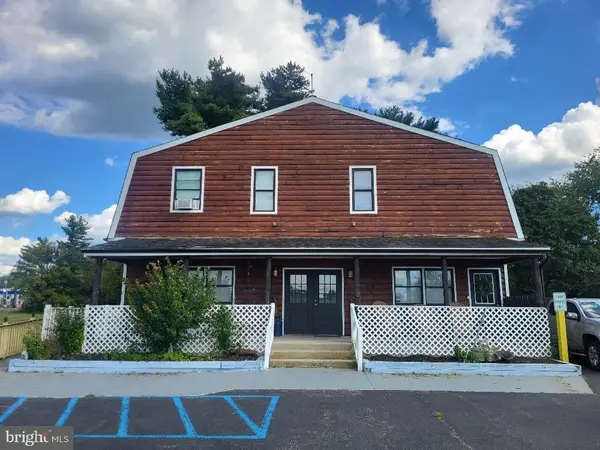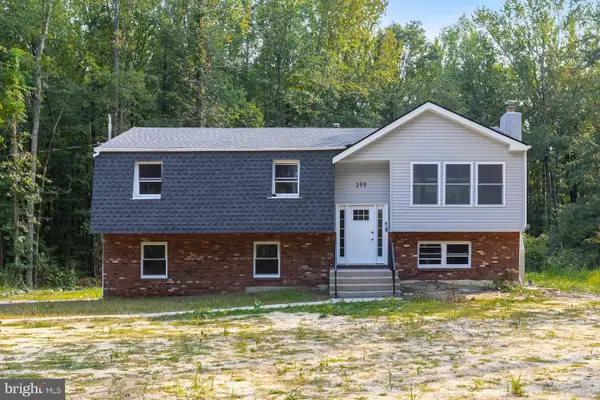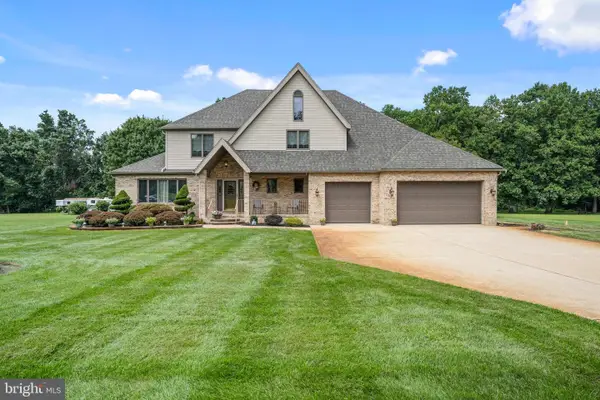34 Two Penny Run East E, Pilesgrove, NJ 08098
Local realty services provided by:O'BRIEN REALTY ERA POWERED
34 Two Penny Run East E,Pilesgrove, NJ 08098
$550,000
- 4 Beds
- 3 Baths
- 2,187 sq. ft.
- Single family
- Active
Listed by: andrew r ware
Office: real broker, llc.
MLS#:NJSA2015136
Source:BRIGHTMLS
Price summary
- Price:$550,000
- Price per sq. ft.:$251.49
About this home
This charming 4-bedroom, 2.5-bath Cape Cod-style home offers over 2,100 square feet of comfortable living space on a full acre, backing up to scenic farmland for added privacy and natural beauty. The curb appeal is undeniable, highlighted by three eye-catching dormers. Step inside to be greeted by a stunning cathedral ceiling and a graceful staircase leading to the second floor.
The spacious primary suite is conveniently located on the main level, just off the kitchen and dining area, and includes a full bath with a relaxing Jacuzzi tub. The kitchen was redone in 2021 to be a farmhouse style. The cozy living room is enhanced by custom sliding barn doors that add both charm and character.
Additional highlights include a two-car garage with an extended workbench and a generous 6-foot-tall crawlspace accessible from the garage. Built as part of the Connectiv "Best Homes" energy efficiency program.
Contact an agent
Home facts
- Year built:1994
- Listing ID #:NJSA2015136
- Added:215 day(s) ago
- Updated:January 06, 2026 at 02:34 PM
Rooms and interior
- Bedrooms:4
- Total bathrooms:3
- Full bathrooms:2
- Half bathrooms:1
- Living area:2,187 sq. ft.
Heating and cooling
- Cooling:Central A/C
- Heating:Forced Air, Propane - Leased
Structure and exterior
- Roof:Pitched, Shingle
- Year built:1994
- Building area:2,187 sq. ft.
- Lot area:1 Acres
Schools
- High school:WOODSTOWN H.S.
- Middle school:WOODSTOWN M.S.
- Elementary school:MARY S. SHOEMAKER E.S.
Utilities
- Water:Well
- Sewer:On Site Septic
Finances and disclosures
- Price:$550,000
- Price per sq. ft.:$251.49
- Tax amount:$10,708 (2024)
New listings near 34 Two Penny Run East E
 $60,000Active5.14 Acres
$60,000Active5.14 Acres0 Alloway Woodstown Rd, PILESGROVE, NJ 08098
MLS# NJSA2017534Listed by: KELLER WILLIAMS HOMETOWN- Coming Soon
 $475,000Coming Soon3 beds 2 baths
$475,000Coming Soon3 beds 2 baths340 Woodstown Daretown Rd, PILESGROVE, NJ 08098
MLS# NJSA2017338Listed by: WEICHERT REALTORS-MULLICA HILL  $335,000Active2 beds 3 baths1,548 sq. ft.
$335,000Active2 beds 3 baths1,548 sq. ft.276 Woodstown Daretown, PILESGROVE, NJ 08098
MLS# NJSA2016344Listed by: REALTY MARK ADVANTAGE $649,000Pending4 beds 3 baths2,487 sq. ft.
$649,000Pending4 beds 3 baths2,487 sq. ft.15 Laurel Lane, PILESGROVE, NJ 08098
MLS# NJSA2017142Listed by: RE/MAX PREFERRED - MULLICA HILL $359,900Pending4 beds -- baths4,800 sq. ft.
$359,900Pending4 beds -- baths4,800 sq. ft.22 Green Steet, PILESGROVE TOWNSHIP, NJ 08098
MLS# NJSA2016234Listed by: RE/MAX OF CHERRY HILL $299,000Active3 beds 2 baths1,012 sq. ft.
$299,000Active3 beds 2 baths1,012 sq. ft.320 Fenwick Rd, PILESGROVE, NJ 08098
MLS# NJSA2016556Listed by: BHHS FOX & ROACH - ROBBINSVILLE $499,000Pending4 beds 3 baths2,194 sq. ft.
$499,000Pending4 beds 3 baths2,194 sq. ft.399 Pierson Rd, WOODSTOWN, NJ 08098
MLS# NJSA2016480Listed by: KELLER WILLIAMS HOMETOWN $614,900Pending3 beds 3 baths3,008 sq. ft.
$614,900Pending3 beds 3 baths3,008 sq. ft.33 Buttonwood Dr, PILESGROVE, NJ 08098
MLS# NJSA2015708Listed by: BHHS FOX & ROACH-MULLICA HILL SOUTH $600,000Active55.25 Acres
$600,000Active55.25 AcresL13 Route 40, PILESGROVE, NJ 08098
MLS# NJSA2015732Listed by: WARNER REAL ESTATE & AUCTION COMPANY $260,000Pending3 beds 2 baths1,504 sq. ft.
$260,000Pending3 beds 2 baths1,504 sq. ft.39 Main St, PILESGROVE, NJ 08098
MLS# NJSA2015740Listed by: KELLER WILLIAMS REALTY
