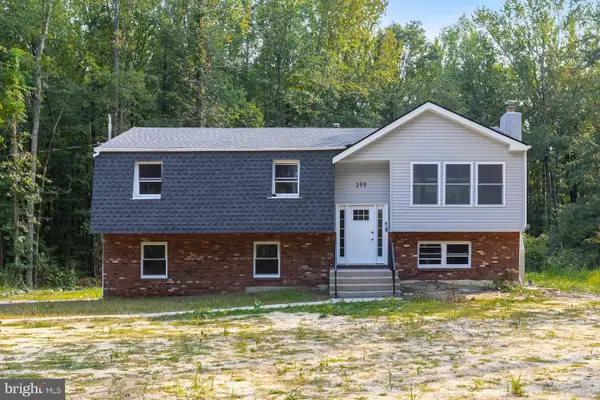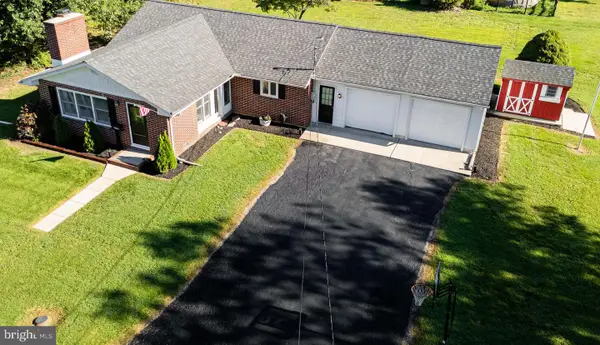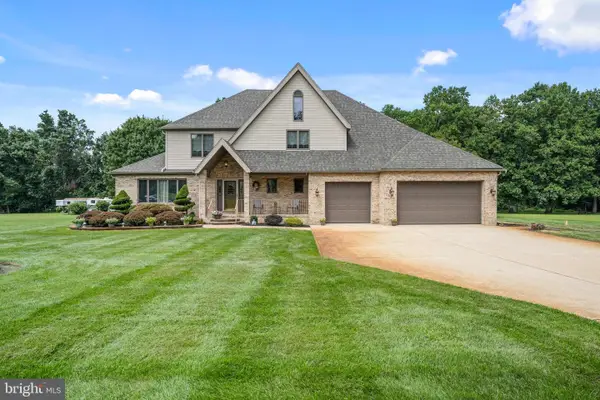39 Holly Lane, Pilesgrove, NJ 08098
Local realty services provided by:ERA Central Realty Group
39 Holly Lane,Pilesgrove, NJ 08098
$359,000
- 3 Beds
- 3 Baths
- 2,021 sq. ft.
- Single family
- Pending
Listed by:dawn e rapa
Office:omni real estate professionals
MLS#:NJSA2014776
Source:BRIGHTMLS
Price summary
- Price:$359,000
- Price per sq. ft.:$177.63
About this home
One for the money awaits with this home located in the desirable Laurel Hills neighborhood on over and acre lot. This brick front bi-level provides plenty of room for privacy and outdoor fun. The home boasts 3 bedrooms and 2 baths on a gorgeous corner lot. On the main level is the living and dining room with hardwood floors. The kitchen has Corian counters and plenty of cabinets. Down the hall is a half bath and stackable laundry area. Continue to the expansive main bedroom with double door entry and vaulted ceiling. There is a full bath, dressing area and walk in closet. The French doors provide your own access to huge back deck. The lower level showcases a large family room with fireplace insert and bar area. There are two additional bedrooms and full bath. The utility room and garage access complete the lower level. Enjoy entertaining on the deck and huge back yard, fully fenced, providing a great safe place kids and pets. The seller may be willing to work with a buyer is a new septic is needed. Worth more than the price, come see this home in a great community today.
Contact an agent
Home facts
- Year built:1980
- Listing ID #:NJSA2014776
- Added:137 day(s) ago
- Updated:October 05, 2025 at 07:35 AM
Rooms and interior
- Bedrooms:3
- Total bathrooms:3
- Full bathrooms:2
- Half bathrooms:1
- Living area:2,021 sq. ft.
Heating and cooling
- Cooling:Central A/C
- Heating:Forced Air, Oil
Structure and exterior
- Roof:Shingle
- Year built:1980
- Building area:2,021 sq. ft.
- Lot area:1.29 Acres
Schools
- High school:WOODSTOWN H.S.
- Middle school:WOODSTOWN M.S.
- Elementary school:MARY S SHOEMAKER SCHOOL
Utilities
- Water:Private
- Sewer:Septic Exists
Finances and disclosures
- Price:$359,000
- Price per sq. ft.:$177.63
- Tax amount:$9,852 (2024)
New listings near 39 Holly Lane
- New
 $700,000Active4 beds 3 baths2,212 sq. ft.
$700,000Active4 beds 3 baths2,212 sq. ft.646 Lincoln Rd, PILESGROVE, NJ 08098
MLS# NJSA2016478Listed by: REAL BROKER, LLC - New
 $519,000Active4 beds 3 baths2,194 sq. ft.
$519,000Active4 beds 3 baths2,194 sq. ft.399 Pierson Rd, WOODSTOWN, NJ 08098
MLS# NJSA2016480Listed by: KELLER WILLIAMS HOMETOWN - Coming Soon
 $650,000Coming Soon4 beds 3 baths
$650,000Coming Soon4 beds 3 baths221 Point Airy Rd, PILESGROVE, NJ 08098
MLS# NJSA2016374Listed by: KELLER WILLIAMS HOMETOWN  $760,000Active4 beds 4 baths3,762 sq. ft.
$760,000Active4 beds 4 baths3,762 sq. ft.23 Waterview Dr, PILESGROVE, NJ 08098
MLS# NJSA2016306Listed by: KELLER WILLIAMS HOMETOWN $525,000Pending4 beds 3 baths2,140 sq. ft.
$525,000Pending4 beds 3 baths2,140 sq. ft.106 Harrisonville Lake Rd, PILESGROVE, NJ 08098
MLS# NJSA2016136Listed by: WEICHERT REALTORS-HADDONFIELD $375,000Active3 beds 2 baths1,267 sq. ft.
$375,000Active3 beds 2 baths1,267 sq. ft.7 Mooreland St, WOODSTOWN, NJ 08098
MLS# NJSA2016164Listed by: WEICHERT REALTORS-MULLICA HILL $629,900Active4 beds 3 baths3,008 sq. ft.
$629,900Active4 beds 3 baths3,008 sq. ft.33 Buttonwood Dr, PILESGROVE, NJ 08098
MLS# NJSA2015708Listed by: BHHS FOX & ROACH-MULLICA HILL NORTH $445,000Active3 beds 3 baths2,025 sq. ft.
$445,000Active3 beds 3 baths2,025 sq. ft.280 Woodstown Daretown Rd, PILESGROVE, NJ 08098
MLS# NJSA2015852Listed by: BHHS FOX & ROACH-MULLICA HILL NORTH $312,500Pending3 beds 2 baths1,596 sq. ft.
$312,500Pending3 beds 2 baths1,596 sq. ft.1161 Route 40, PILESGROVE, NJ 08098
MLS# NJSA2015772Listed by: KELLER WILLIAMS REALTY - MOORESTOWN $600,000Active55.25 Acres
$600,000Active55.25 AcresL13 Route 40, PILESGROVE, NJ 08098
MLS# NJSA2015732Listed by: WARNER REAL ESTATE & AUCTION COMPANY
