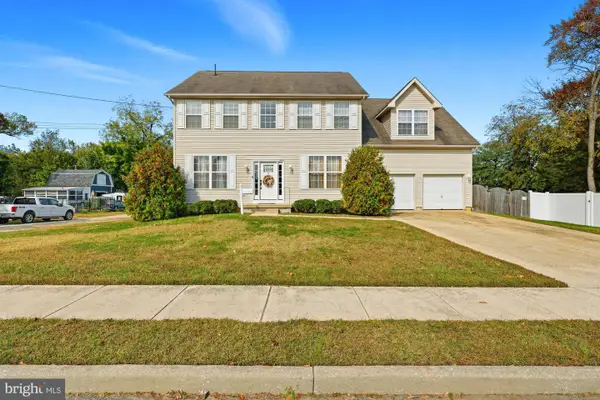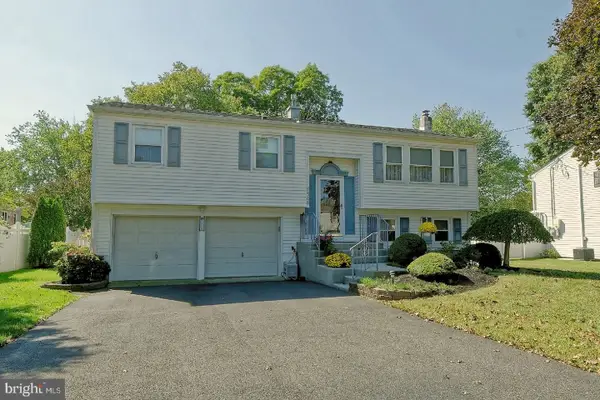163 E Holly Ave, Pitman, NJ 08071
Local realty services provided by:Mountain Realty ERA Powered
163 E Holly Ave,Pitman, NJ 08071
$509,000
- 4 Beds
- 3 Baths
- 2,236 sq. ft.
- Single family
- Pending
Listed by:tiffany a beltran
Office:keller williams realty - washington township
MLS#:NJGL2060700
Source:BRIGHTMLS
Price summary
- Price:$509,000
- Price per sq. ft.:$227.64
About this home
Welcome to this beautifully renovated Victorian-style corner property, perfectly blending timeless charm with modern updates. Offering 2,200+ sq. ft. of living space, this home features an open-concept living, dining, and kitchen area ideal for both everyday living and entertaining.
The kitchen is a showpiece with elegant black, white, and gold accents, stainless steel appliances, ample cabinetry, and an oversized island with seating. A stylish powder room sits conveniently nearby.
With four generously sized bedrooms and two modern bathrooms featuring LED mirrors, there is plenty of room for relaxation and personalization. The fully finished basement with recessed lighting and laundry hookup adds versatile space for recreation, a home office, or gym.
Outside, fresh paint, new landscaping, and a wraparound porch give this home standout curb appeal. Located in the heart of Pitman, you’ll enjoy easy access to shops, dining, entertainment, and the vibrant community atmosphere.
This move-in ready home truly has it all—classic character, chic finishes, and an unbeatable location.
Contact an agent
Home facts
- Year built:1910
- Listing ID #:NJGL2060700
- Added:65 day(s) ago
- Updated:November 01, 2025 at 07:28 AM
Rooms and interior
- Bedrooms:4
- Total bathrooms:3
- Full bathrooms:2
- Half bathrooms:1
- Living area:2,236 sq. ft.
Heating and cooling
- Cooling:Central A/C
- Heating:Forced Air, Natural Gas
Structure and exterior
- Roof:Pitched, Shingle
- Year built:1910
- Building area:2,236 sq. ft.
- Lot area:0.18 Acres
Utilities
- Water:Public
- Sewer:Public Sewer
Finances and disclosures
- Price:$509,000
- Price per sq. ft.:$227.64
- Tax amount:$5,349 (2005)
New listings near 163 E Holly Ave
- Open Sun, 11am to 1pmNew
 $289,900Active2 beds 2 baths1,128 sq. ft.
$289,900Active2 beds 2 baths1,128 sq. ft.121 11th Ave, PITMAN, NJ 08071
MLS# NJGL2065832Listed by: KELLER WILLIAMS REALTY - MARLTON - New
 $525,000Active4 beds 2 baths1,890 sq. ft.
$525,000Active4 beds 2 baths1,890 sq. ft.421 Roosevelt Ave, PITMAN, NJ 08071
MLS# NJGL2065690Listed by: KELLER WILLIAMS REALTY - WASHINGTON TOWNSHIP  $450,000Active4 beds 3 baths2,394 sq. ft.
$450,000Active4 beds 3 baths2,394 sq. ft.250 Cleveland Ave, PITMAN, NJ 08071
MLS# NJGL2065406Listed by: RE/MAX PREFERRED - MULLICA HILL $409,900Pending3 beds 2 baths1,821 sq. ft.
$409,900Pending3 beds 2 baths1,821 sq. ft.33 Cedar Ave, PITMAN, NJ 08071
MLS# NJGL2065366Listed by: HOME AND HEART REALTY $284,900Pending3 beds 1 baths1,223 sq. ft.
$284,900Pending3 beds 1 baths1,223 sq. ft.21 East Ave, PITMAN, NJ 08071
MLS# NJGL2065196Listed by: WEICHERT REALTORS-MULLICA HILL $399,999Pending3 beds 3 baths1,650 sq. ft.
$399,999Pending3 beds 3 baths1,650 sq. ft.354 West Ave, PITMAN, NJ 08071
MLS# NJGL2065082Listed by: BHHS FOX & ROACH-MULLICA HILL SOUTH $240,000Active2 beds 2 baths737 sq. ft.
$240,000Active2 beds 2 baths737 sq. ft.134 1st Ave, PITMAN, NJ 08071
MLS# NJGL2065066Listed by: REAL BROKER, LLC $259,000Active3 beds 1 baths960 sq. ft.
$259,000Active3 beds 1 baths960 sq. ft.149 N Fernwood Ave, PITMAN, NJ 08071
MLS# NJGL2064992Listed by: CENTURY 21 ALLIANCE-CHERRY HILLL- Open Sat, 12 to 2pm
 $424,900Active3 beds 2 baths1,634 sq. ft.
$424,900Active3 beds 2 baths1,634 sq. ft.508 Hudson Ave, PITMAN, NJ 08071
MLS# NJGL2064874Listed by: KELLER WILLIAMS REALTY - WASHINGTON TOWNSHIP  $220,000Active1 beds 1 baths768 sq. ft.
$220,000Active1 beds 1 baths768 sq. ft.127 3rd Ave, PITMAN, NJ 08071
MLS# NJGL2064602Listed by: BHHS FOX & ROACH-WASHINGTON-GLOUCESTER
