537 Centerton Rd, Pittsgrove, NJ 08318
Local realty services provided by:ERA Reed Realty, Inc.
537 Centerton Rd,Pittsgrove, NJ 08318
$430,000
- 3 Beds
- 1 Baths
- 1,476 sq. ft.
- Single family
- Active
Listed by: stacy schnell, robert johnson
Office: collini real estate llc.
MLS#:NJSA2017260
Source:BRIGHTMLS
Price summary
- Price:$430,000
- Price per sq. ft.:$291.33
About this home
Located in desirable Pittsgrove Township, this ranch home sits on 3 acres beautiful of land. Everything on one floor for easy living. This home offers a cozy living room with a barn slider that opens up to a large family room offering vaulted ceilings and lots of natural light. Such a great space, can also be used for anything that suites the new owners needs. The floor plan provides a layout that’s flows seamlessly and is comfortable everyday living. Spacious kitchen opens up to the dining area that offers plenty of room for family meals or entertaining. Dining room offers sliders to the back screen porch where you can enjoy sitting and overlooking nature. Owner has updated the flooring and hot water heater. Enjoy grilling with the family out on the large deck or walking the serene land, this home has so much to offer. Current owner has lots chickens and sheep. Full basement with inside entrance, provides so much extra space for storage, hobbies and laundry area. Home includes lots of parking, beautiful outdoor space, and chicken coups that can be left for the next family. Make this home yours.
Contact an agent
Home facts
- Year built:1973
- Listing ID #:NJSA2017260
- Added:51 day(s) ago
- Updated:January 08, 2026 at 02:50 PM
Rooms and interior
- Bedrooms:3
- Total bathrooms:1
- Full bathrooms:1
- Living area:1,476 sq. ft.
Heating and cooling
- Cooling:Ceiling Fan(s)
- Heating:Forced Air, Oil
Structure and exterior
- Roof:Shingle
- Year built:1973
- Building area:1,476 sq. ft.
- Lot area:3.06 Acres
Utilities
- Water:Well
- Sewer:Septic Exists
Finances and disclosures
- Price:$430,000
- Price per sq. ft.:$291.33
- Tax amount:$6,556 (2025)
New listings near 537 Centerton Rd
- New
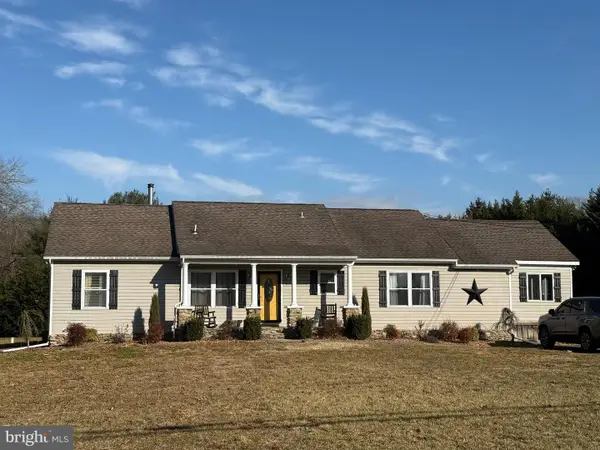 $449,999Active4 beds 3 baths2,433 sq. ft.
$449,999Active4 beds 3 baths2,433 sq. ft.368 Almond Rd, PITTSGROVE, NJ 08318
MLS# NJSA2017620Listed by: TEALESTATE LLC - New
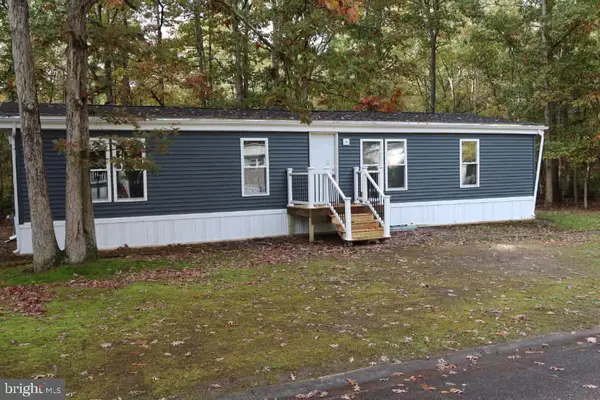 $149,000Active3 beds 2 baths1,300 sq. ft.
$149,000Active3 beds 2 baths1,300 sq. ft.122 Hazelwood Dr, PITTSGROVE, NJ 08318
MLS# NJSA2016734Listed by: EXIT HOMESTEAD REALTY PROFESSIONALS - New
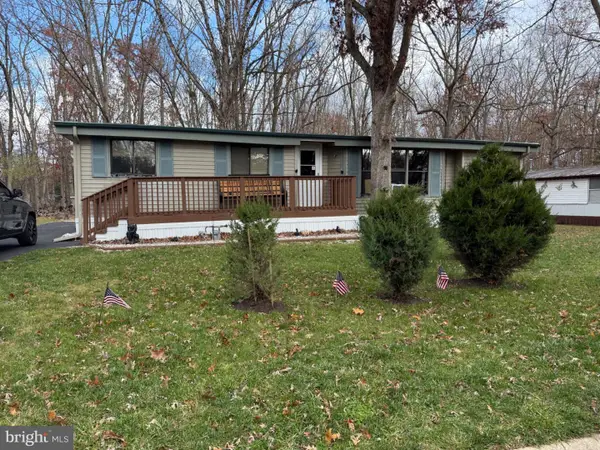 $55,000Active3 beds 2 baths
$55,000Active3 beds 2 baths4 Hazelwood Dr #4, ELMER, NJ 08318
MLS# NJSA2017508Listed by: COLDWELL BANKER EXCEL REALTY 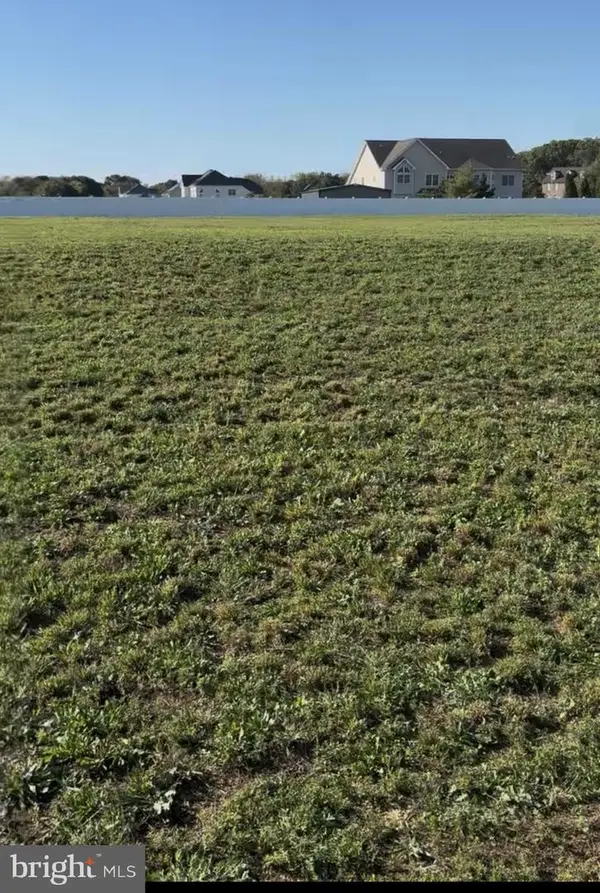 $185,000Active2.01 Acres
$185,000Active2.01 Acres14 Harvest Drive, PITTSGROVE, NJ 08318
MLS# NJSA2017500Listed by: TEALESTATE LLC- Open Fri, 4 to 6pm
 $55,000Active2 beds 1 baths
$55,000Active2 beds 1 baths72 Hazelwood Dr, PITTSGROVE, NJ 08318
MLS# NJSA2017484Listed by: HOMESMART FIRST ADVANTAGE REALTY 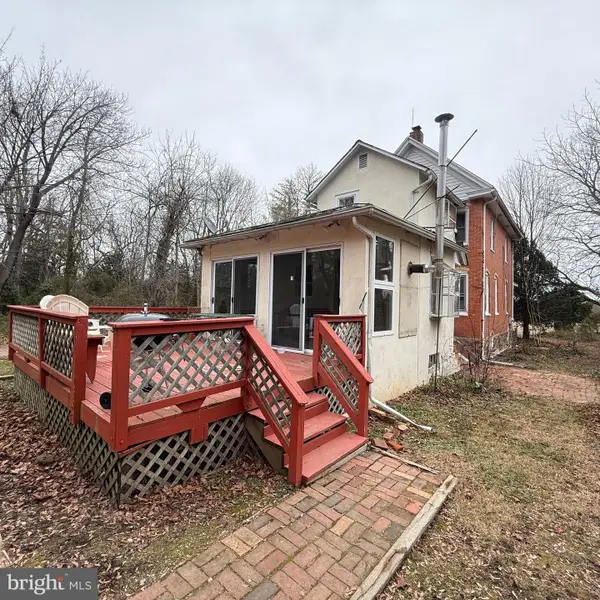 $250,000Active3 beds 2 baths1,376 sq. ft.
$250,000Active3 beds 2 baths1,376 sq. ft.167 Henry Ave, PITTSGROVE, NJ 08318
MLS# NJSA2017374Listed by: KELLER WILLIAMS REALTY - WASHINGTON TOWNSHIP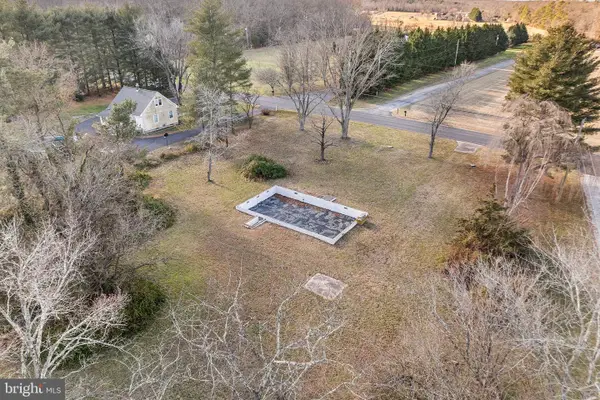 $100,000Active1.08 Acres
$100,000Active1.08 Acres610 Buck Rd, PITTSGROVE, NJ 08318
MLS# NJSA2017478Listed by: RE/MAX PREFERRED - MULLICA HILL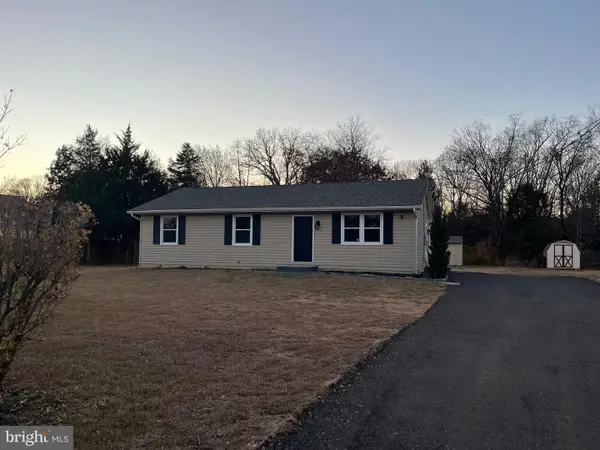 $299,000Active3 beds 1 baths1,144 sq. ft.
$299,000Active3 beds 1 baths1,144 sq. ft.10 N Main St, PITTSGROVE, NJ 08318
MLS# NJSA2017412Listed by: KELLER WILLIAMS PRIME REALTY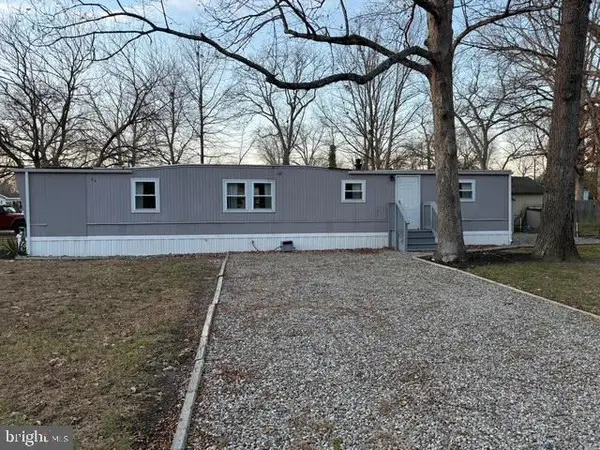 $83,000Pending2 beds 1 baths900 sq. ft.
$83,000Pending2 beds 1 baths900 sq. ft.34 Briarwood Lane, PITTSGROVE, NJ 08318
MLS# NJSA2017406Listed by: CENTURY 21 RAUH & JOHNS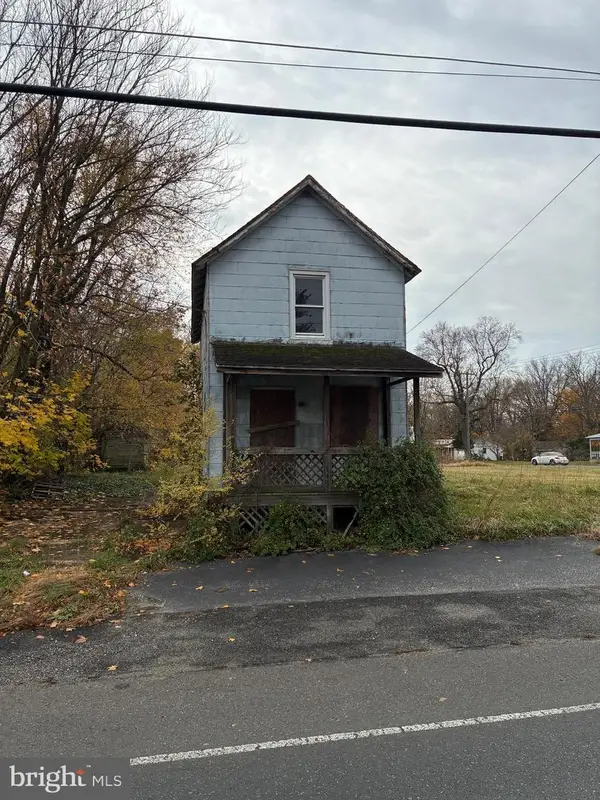 $90,000Active3 beds 1 baths1 sq. ft.
$90,000Active3 beds 1 baths1 sq. ft.834 Gershal Ave, PITTSGROVE, NJ 08318
MLS# NJSA2017286Listed by: CENTURY 21 RAUH & JOHNS
