874 Parvin Mill Rd, Pittsgrove, NJ 08318
Local realty services provided by:ERA Martin Associates
874 Parvin Mill Rd,Pittsgrove, NJ 08318
$259,800
- 3 Beds
- 1 Baths
- 1,440 sq. ft.
- Single family
- Pending
Listed by: tracy troiani
Office: bhhs fox & roach-mullica hill south
MLS#:NJSA2015140
Source:BRIGHTMLS
Price summary
- Price:$259,800
- Price per sq. ft.:$180.42
About this home
SHOWINGS ARE STOPPED! BIG Price Drop!! Welcome to a property with huge potential in desirable Pittsgrove Township! This 3 BR 1 Bath home is part of an estate and sits on almost an acre . It is across the street from Parvin State Park and a walkable distance to the lake. The property is currently being cleaned out and will be available for showings within 2 weeks. The home is surprisingly spacious and offers ALOT of opportunity for a handy person. Park in the driveway and come in through the carport entrance. The family room features a large floor to ceiling stone fireplace with a large woodstove insert. Enter the living room through sliding glass doors and note some of the classic mid-century touches like lighting fixtures and built-ins. The kitchen has plenty of honey colored hardwood cabinets, electric stove/oven, refrigerator and tile countertops. The eat-in area could easily host a large dining table and chairs for 8-10. A laundry room with washer & dryer is attached to the kitchen and has shelving, space to hang clothing, cabinetry and a large pantry. The electric panel is also in this room. An enclosed porch is attached to the laundry room which has red tile flooring and loads of natural light. The seller had a rock garden along one of the walls with cacti and other treasures like sea shells, rocks and driftwood from her travels. There are sliding doors leading to the carport and a door to an outside deck. In the center of the home, there is a hallway leading to the bathroom and bedrooms. The bathroom features tile on the floors, countertop and some of the walls. There is a tub/shower combination. The bedrooms have some swirled plaster on the walls, some built-in cabinetry and closet space. The home has both gas and electric heating. There are multiple thermostats to provide individual comfort. The house features solar panels with a transferrable lease. The cost savings is good! Outdoors hosts a red barn-like structure that has 2 stories for storage or a workshop space. Part of the house sits on a crawl space which features some of the mechanicals. The yard is HUGE and the house sits on a corner lot. Tons of potential here! Buyer is responsible for ALL repairs and inspections, including Certificate of Occupancy. Make sure to check it out.
Contact an agent
Home facts
- Year built:1958
- Listing ID #:NJSA2015140
- Added:189 day(s) ago
- Updated:November 30, 2025 at 08:27 AM
Rooms and interior
- Bedrooms:3
- Total bathrooms:1
- Full bathrooms:1
- Living area:1,440 sq. ft.
Heating and cooling
- Cooling:Ceiling Fan(s), Central A/C, Solar On Grid
- Heating:Baseboard - Electric, Electric, Forced Air, Natural Gas, Programmable Thermostat
Structure and exterior
- Roof:Shingle
- Year built:1958
- Building area:1,440 sq. ft.
- Lot area:0.8 Acres
Utilities
- Water:Well
- Sewer:Septic Exists
Finances and disclosures
- Price:$259,800
- Price per sq. ft.:$180.42
- Tax amount:$5,999 (2024)
New listings near 874 Parvin Mill Rd
- New
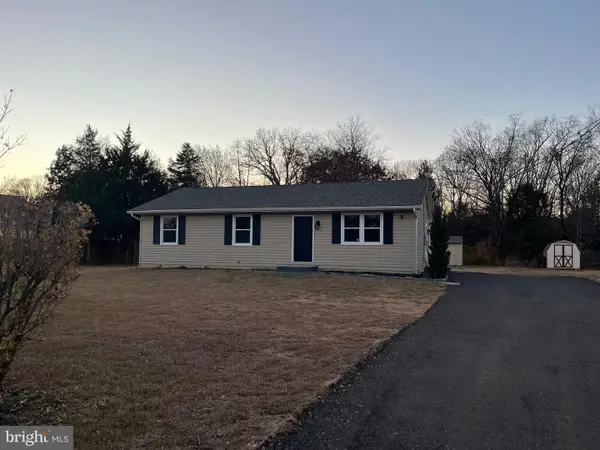 $299,000Active3 beds 1 baths1,144 sq. ft.
$299,000Active3 beds 1 baths1,144 sq. ft.10 N Main St, PITTSGROVE, NJ 08318
MLS# NJSA2017412Listed by: KELLER WILLIAMS PRIME REALTY - New
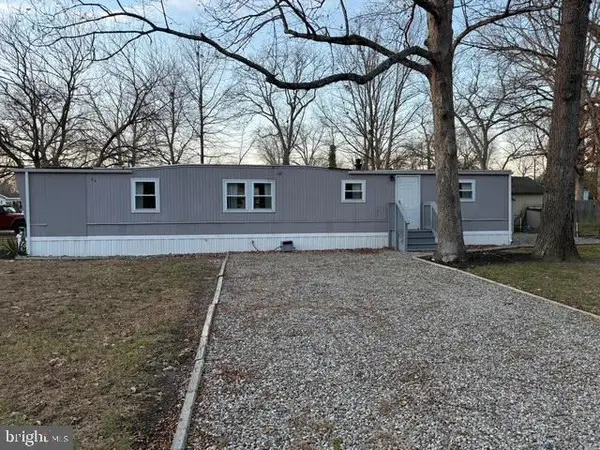 $80,000Active2 beds 1 baths900 sq. ft.
$80,000Active2 beds 1 baths900 sq. ft.34 Briarwood Lane, PITTSGROVE, NJ 08318
MLS# NJSA2017406Listed by: CENTURY 21 RAUH & JOHNS 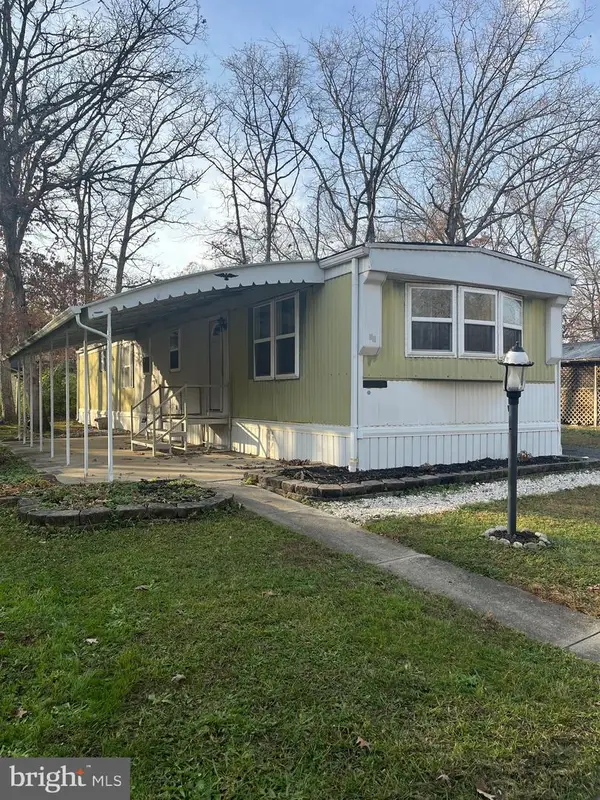 $45,000Pending2 beds 1 baths980 sq. ft.
$45,000Pending2 beds 1 baths980 sq. ft.59 Hazelwood Dr, PITTSGROVE, NJ 08318
MLS# NJSA2017296Listed by: GRUBER REAL ESTATE AGENCY INC.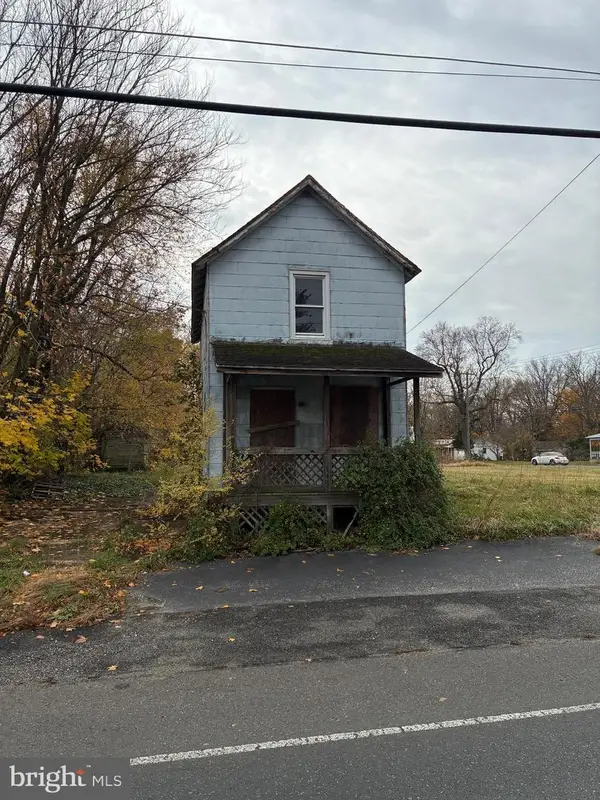 $90,000Active3 beds 1 baths1 sq. ft.
$90,000Active3 beds 1 baths1 sq. ft.834 Gershal Ave, PITTSGROVE, NJ 08318
MLS# NJSA2017286Listed by: CENTURY 21 RAUH & JOHNS $430,000Active3 beds 1 baths1,476 sq. ft.
$430,000Active3 beds 1 baths1,476 sq. ft.537 Centerton Rd, PITTSGROVE, NJ 08318
MLS# NJSA2017260Listed by: COLLINI REAL ESTATE LLC $275,000Pending3 beds 2 baths1,446 sq. ft.
$275,000Pending3 beds 2 baths1,446 sq. ft.24 Cedar Rd, PITTSGROVE, NJ 08318
MLS# NJSA2017198Listed by: EXIT HOMESTEAD REALTY PROFESSIONALS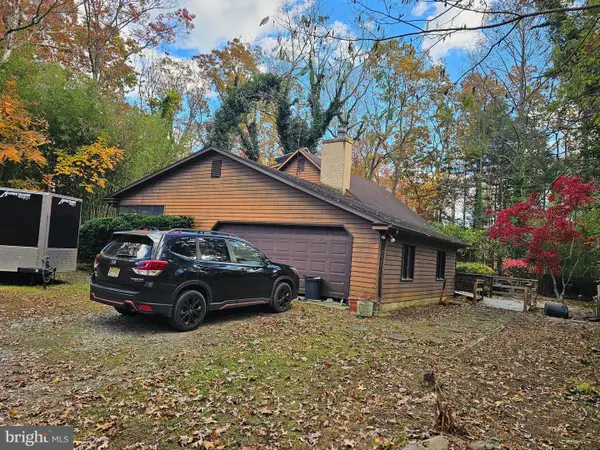 $99,900Pending4 beds 3 baths2,482 sq. ft.
$99,900Pending4 beds 3 baths2,482 sq. ft.280 Greenville Rd, PITTSGROVE, NJ 08318
MLS# NJSA2017150Listed by: GRUBER REAL ESTATE AGENCY INC. $65,000Active2 beds 1 baths786 sq. ft.
$65,000Active2 beds 1 baths786 sq. ft.29 Elmwood Dr, PITTSGROVE, NJ 08318
MLS# NJSA2017118Listed by: S. KELLY REAL ESTATE LLC $89,900Pending2 beds 2 baths976 sq. ft.
$89,900Pending2 beds 2 baths976 sq. ft.3 Cedarwood Dr, ELMER, NJ 08318
MLS# NJSA2016882Listed by: GRUBER REAL ESTATE AGENCY INC.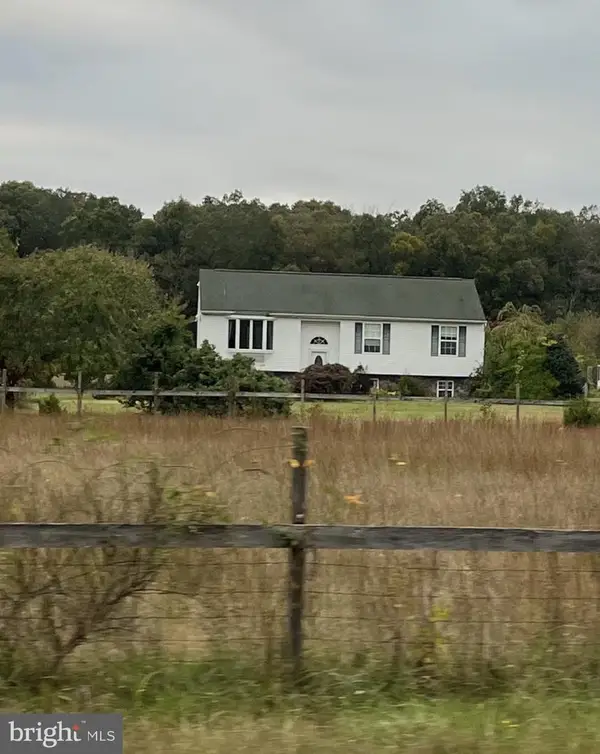 $300,000Pending3 beds 1 baths1,137 sq. ft.
$300,000Pending3 beds 1 baths1,137 sq. ft.595 Buck Road, PITTSGROVE, NJ 08318
MLS# NJSA2016832Listed by: BETTER HOMES AND GARDENS REAL ESTATE MATURO
