-1019 Aspen Drive, Plainsboro, NJ 08536
Local realty services provided by:ERA Suburb Realty Agency
Listed by:
Office:re/max of princeton
MLS#:2513382R
Source:NJ_MCMLS
Sorry, we are unable to map this address
Price summary
- Price:$378,000
- Monthly HOA dues:$269
Contact an agent
Home facts
- Year built:1985
- Listing ID #:2513382R
- Added:45 day(s) ago
- Updated:September 29, 2025 at 06:36 AM
Rooms and interior
- Bedrooms:2
- Total bathrooms:2
- Full bathrooms:2
Heating and cooling
- Cooling:Ceiling Fan(s), Central Air
- Heating:Forced Air
Structure and exterior
- Year built:1985
Utilities
- Water:Public
- Sewer:Public Sewer
Finances and disclosures
- Price:$378,000
- Tax amount:$5,393
New listings near -1019 Aspen Drive
- New
 $289,000Active1 beds 1 baths667 sq. ft.
$289,000Active1 beds 1 baths667 sq. ft.2109 Ravens Crest Dr, PLAINSBORO, NJ 08536
MLS# NJMX2010532Listed by: CALLAWAY HENDERSON SOTHEBY'S INT'L-PRINCETON - New
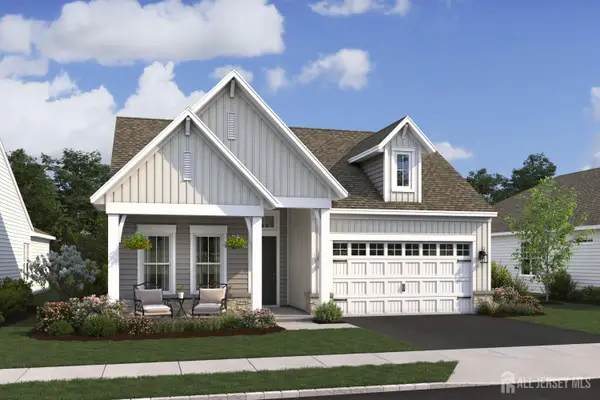 $699,990Active2 beds 3 baths2,017 sq. ft.
$699,990Active2 beds 3 baths2,017 sq. ft.-26 Brewer Way #27, Plainsboro, NJ 08536
MLS# 2604825RListed by: LANDARAMA INC - New
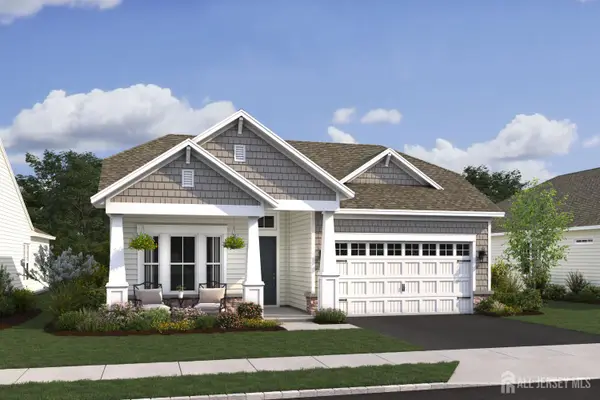 $849,990Active2 beds 3 baths2,017 sq. ft.
$849,990Active2 beds 3 baths2,017 sq. ft.-47 Brewer Way #29, Plainsboro, NJ 08536
MLS# 2604826RListed by: LANDARAMA INC - New
 $899,990Active3 beds 3 baths2,120 sq. ft.
$899,990Active3 beds 3 baths2,120 sq. ft.-22 Brewer Way #25, Plainsboro, NJ 08536
MLS# 2604827RListed by: LANDARAMA INC - New
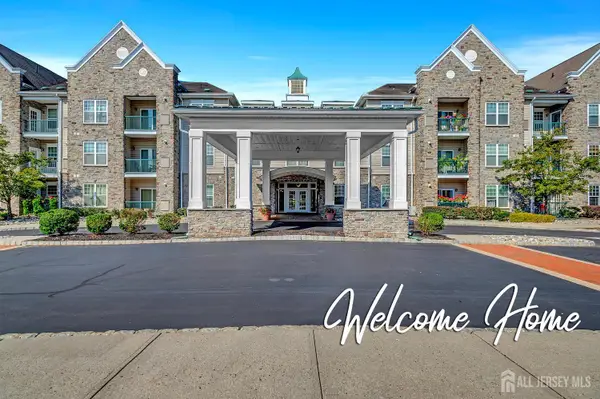 $356,900Active2 beds 2 baths1,234 sq. ft.
$356,900Active2 beds 2 baths1,234 sq. ft.-100 Middlesex Boulevard #242, Plainsboro, NJ 08536
MLS# 2603372RListed by: RE/MAX OF PRINCETON - New
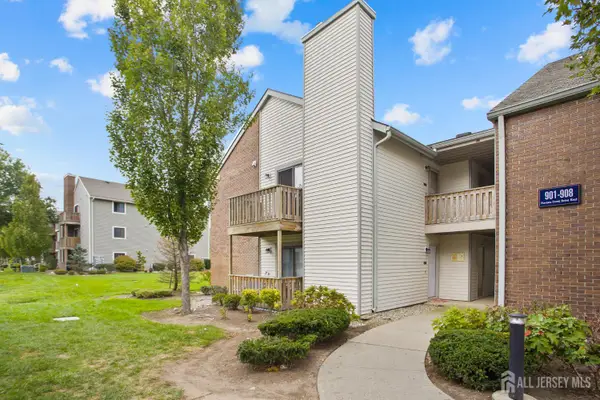 $270,000Active1 beds 1 baths775 sq. ft.
$270,000Active1 beds 1 baths775 sq. ft.-902 Ravens Crest Drive, Plainsboro, NJ 08536
MLS# 2604582RListed by: KELLER WILLIAMS PREMIER 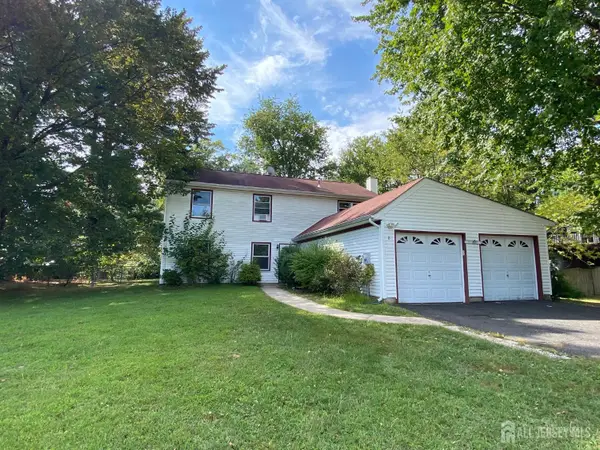 $705,000Active4 beds 3 baths1,760 sq. ft.
$705,000Active4 beds 3 baths1,760 sq. ft.-8 Wethersfield Drive, Plainsboro, NJ 08536
MLS# 2604461RListed by: CENTURY 21 GLORIA ZASTKO REALTY $539,000Active2 beds 2 baths1,476 sq. ft.
$539,000Active2 beds 2 baths1,476 sq. ft.199 Hampshire Dr, PLAINSBORO, NJ 08536
MLS# NJMX2010474Listed by: RE/MAX OF PRINCETON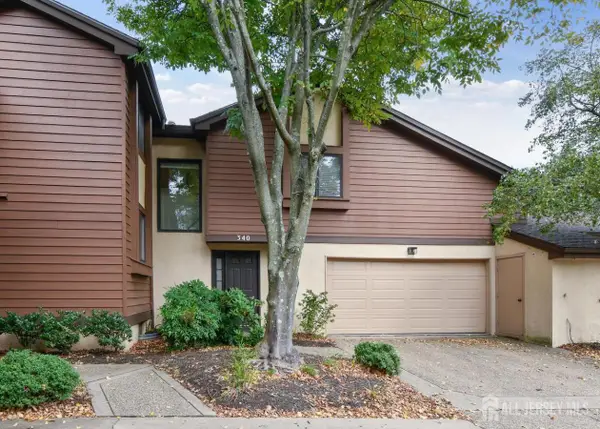 $750,000Active3 beds 4 baths
$750,000Active3 beds 4 baths-340 Sayre Drive, Plainsboro, NJ 08540
MLS# 2604243RListed by: RE/MAX OF PRINCETON- Coming Soon
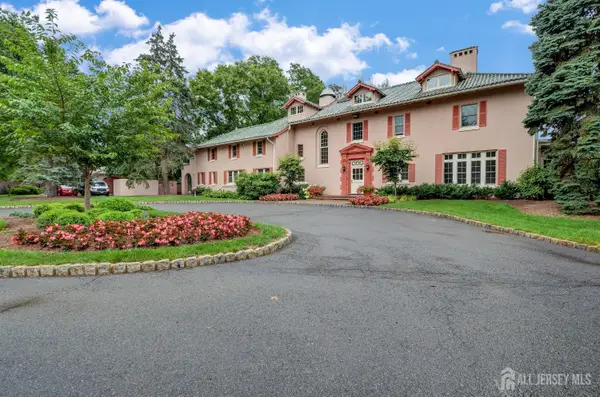 $575,000Coming Soon2 beds 2 baths
$575,000Coming Soon2 beds 2 baths-18 Sayre Drive, Plainsboro, NJ 08540
MLS# 2604154RListed by: RE/MAX OF PRINCETON
