-1216 Aspen Drive, Plainsboro, NJ 08536
Local realty services provided by:ERA Reed Realty, Inc.
Listed by: maria shchelkova
Office: coldwell banker realty
MLS#:2605825R
Source:NJ_MCMLS
Price summary
- Price:$389,000
- Price per sq. ft.:$358.2
About this home
Price reduction! Largest 2BR/2BA Condo with Loft in Aspen Community! Freshly painted with a modern open floor plan and vinyl plank flooring. The updated kitchen features stainless steel appliances and a brand-new dishwasher. The two-story living room opens to a private balcony with scenic pasture views through sliding glass doors. The primary bedroom includes a step-in closet, while the second bedroom features mirrored sliding closet doors. Both bathrooms have been updated with new vanities, mirrors, and lighting. The upstairs loft, complete with a skylight and ceiling fan, offers flexible space, plus a large utility room for storage. The laundry room includes a washer and dryer, with plenty of space for additional storage. Enjoy community amenities including a playground, tennis courts, and a beautifully maintained swimming pool. Top-rated Blue Ribbon schools, nearby shopping, and quick access to major roads, Princeton, and Cranbury all in a peaceful setting surrounded by open space and farms. Move-in ready perfect as a primary residence or investment property!
Contact an agent
Home facts
- Year built:1985
- Listing ID #:2605825R
- Added:124 day(s) ago
- Updated:February 10, 2026 at 04:34 PM
Rooms and interior
- Bedrooms:2
- Total bathrooms:2
- Full bathrooms:2
- Living area:1,086 sq. ft.
Heating and cooling
- Cooling:Ceiling Fan(s), Central Air, Heat Pump
- Heating:Baseboard, Heat Pump, Radiant
Structure and exterior
- Roof:Asphalt
- Year built:1985
- Building area:1,086 sq. ft.
Utilities
- Water:Public
- Sewer:Public Sewer
Finances and disclosures
- Price:$389,000
- Price per sq. ft.:$358.2
- Tax amount:$5,862
New listings near -1216 Aspen Drive
- New
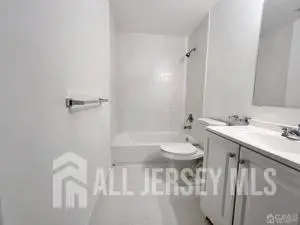 $2,300Active2 beds 2 baths836 sq. ft.
$2,300Active2 beds 2 baths836 sq. ft.-314 Ravens Crest Drive, Plainsboro, NJ 08536
MLS# 2610722RListed by: WEICHERT CO REALTORS - Open Sat, 12 to 2pmNew
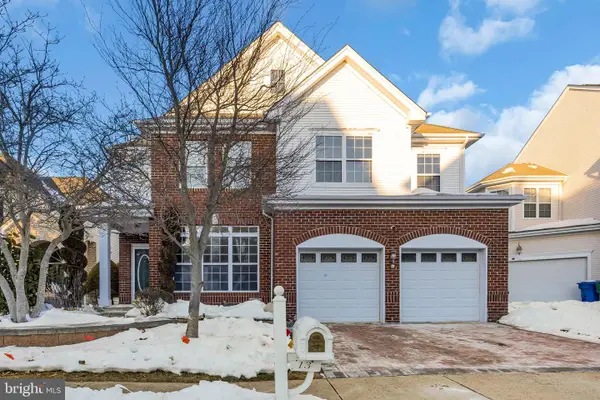 $1,100,000Active4 beds 4 baths2,312 sq. ft.
$1,100,000Active4 beds 4 baths2,312 sq. ft.13 Heather Ct, PLAINSBORO, NJ 08536
MLS# NJMX2011224Listed by: EXP REALTY, LLC - New
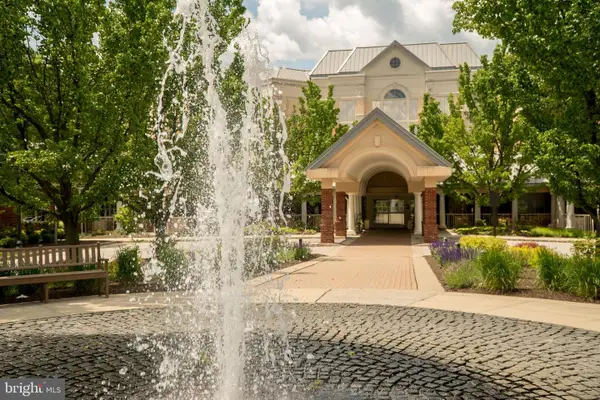 $625,000Active2 beds 2 baths1,500 sq. ft.
$625,000Active2 beds 2 baths1,500 sq. ft.2315 Windrow Dr, PRINCETON, NJ 08540
MLS# NJMX2011294Listed by: PRINCETON WINDROWS REALTY LLC - Coming Soon
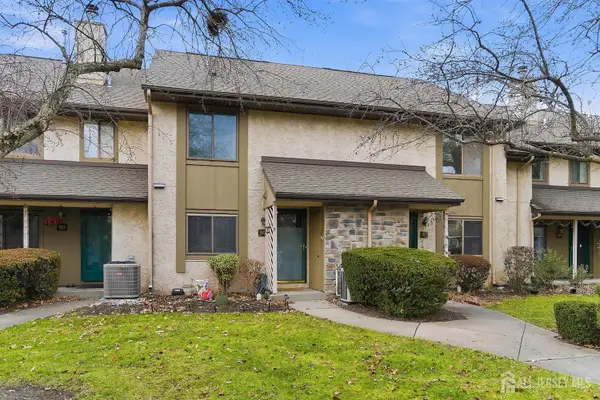 $555,000Coming Soon2 beds 3 baths
$555,000Coming Soon2 beds 3 baths-60 Hampshire Drive, Plainsboro, NJ 08536
MLS# 2610544RListed by: BHHS FOX & ROACH REALTORS - New
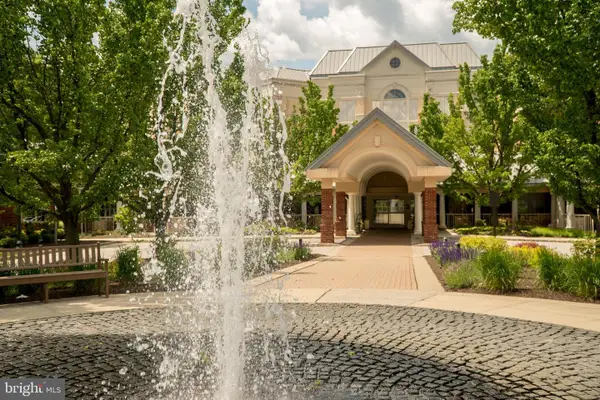 $475,000Active1 beds 2 baths1,311 sq. ft.
$475,000Active1 beds 2 baths1,311 sq. ft.2205 Windrow Dr, PRINCETON, NJ 08540
MLS# NJMX2011270Listed by: PRINCETON WINDROWS REALTY LLC - New
 $529,900Active2 beds 2 baths1,476 sq. ft.
$529,900Active2 beds 2 baths1,476 sq. ft.191 Hampshire Drive, PLAINSBORO, NJ 08536
MLS# NJMX2011214Listed by: RE/MAX SELECT - PRINCETON 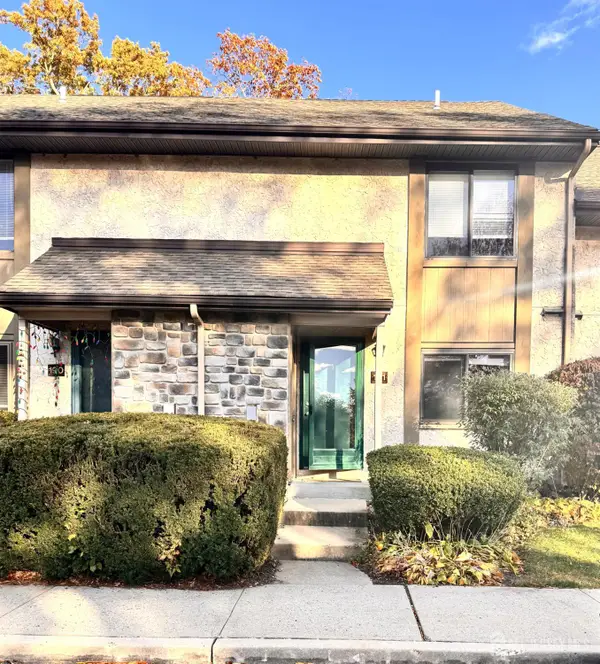 $529,900Active2 beds 2 baths1,476 sq. ft.
$529,900Active2 beds 2 baths1,476 sq. ft.-191 Hampshire Drive, Plainsboro, NJ 08536
MLS# 2610056RListed by: RE/MAX OF PRINCETON $699,000Active3 beds 3 baths2,216 sq. ft.
$699,000Active3 beds 3 baths2,216 sq. ft.-99 Thoreau Drive, Plainsboro, NJ 08536
MLS# 2609884RListed by: CENTURY 21 ABRAMS & ASSOCIATES $699,000Active3 beds 3 baths2,216 sq. ft.
$699,000Active3 beds 3 baths2,216 sq. ft.99 Thoreau Dr, PLAINSBORO, NJ 08536
MLS# NJMX2011188Listed by: CENTURY 21 ABRAMS & ASSOCIATES, INC. $599,000Active2 beds 2 baths
$599,000Active2 beds 2 baths-47 Hedge Row Road, Plainsboro, NJ 08540
MLS# 2609991RListed by: CORCORAN SAWYER SMITH

