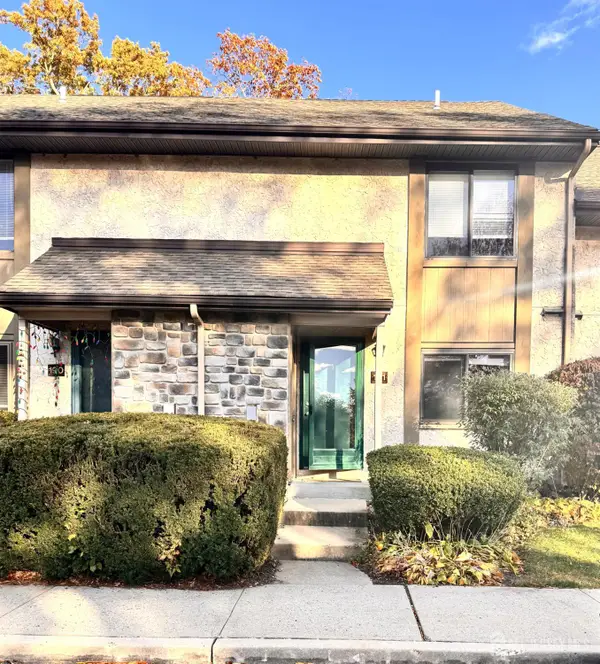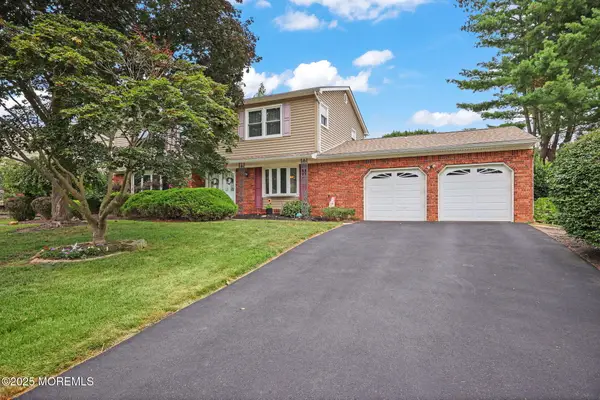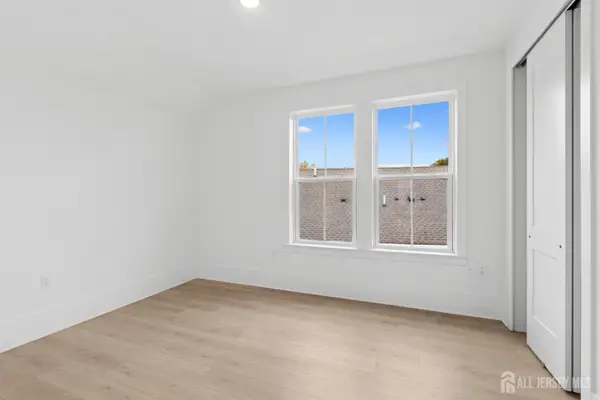- ERA
- New Jersey
- Plainsboro
- 3 Monroe Ct
3 Monroe Ct, Plainsboro, NJ 08536
Local realty services provided by:ERA Reed Realty, Inc.
3 Monroe Ct,Plainsboro, NJ 08536
$1,149,900
- 5 Beds
- 3 Baths
- 2,758 sq. ft.
- Single family
- Pending
Listed by: uma sogani
Office: re/max select - princeton
MLS#:NJMX2009512
Source:BRIGHTMLS
Price summary
- Price:$1,149,900
- Price per sq. ft.:$416.93
- Monthly HOA dues:$88
About this home
Location, Location, Location! Don’t miss this incredible opportunity to make your home in Gentry, one of Plainsboro’s most sought-after communities. Nestled in a quiet cul-de-sac, this beautifully upgraded Regent model is move-in ready, featuring 5 bedrooms, 2.5 baths, and a partially finished full basement—perfect for additional living or storage space. Step onto the welcoming front porch and into a bright, sun-filled foyer adorned with gleaming hardwood floors. The spacious living and dining rooms on either side exude warmth with recessed lighting and a stylish chandelier. At the heart of the home, the two-story family room boasts an open, airy ambiance with two skylights, abundant windows, and elegant hardwood floors. The adjacent kitchen is a chef’s dream—equipped with 42” cabinets, a granite island and countertops, a marble backsplash, granite floors, a pantry, and a powerful exhaust system. A spacious breakfast area offers a cozy retreat, with a new patio door leading to the backyard deck, ideal for outdoor gatherings. A versatile fifth bedroom on the first floor serves as the perfect home office or guest suite, accompanied by an upgraded powder room and laundry area to complete the level. Upstairs, the master suite welcomes you through double doors to a luxurious space with a walk-in closet featuring custom shelving, his-and-her vanity cabinets, recessed lighting, and a beautifully renovated master bath that blends elegance with thoughtful design. The additional three bedrooms are generously sized, offering ample closet space, recessed lights, and ceiling fans. The fully renovated hall bath is illuminated by a skylight, adding to the home's charm. From the hallway, take in the stunning view overlooking the two-story family room. The basement provides a finished recreation area with brand-new flooring, perfect for entertainment, along with plenty of storage space. Outside, a large backyard with a deck, surrounded by mature trees, sets the scene for summer barbecues and peaceful evenings. As a part of Gentry, residents enjoy access to fantastic amenities including a clubhouse, outdoor pool, tennis courts, softball field, and tot lots. Conveniently located near the train station, park & ride, parks, shopping, dining, and major highways, this home is an absolute gem. Showings begin at the Open House on Saturday (6/14/25) and Sunday (6/15/25) from 1 PM to 4 PM.
Contact an agent
Home facts
- Year built:1988
- Listing ID #:NJMX2009512
- Added:241 day(s) ago
- Updated:January 01, 2026 at 08:58 AM
Rooms and interior
- Bedrooms:5
- Total bathrooms:3
- Full bathrooms:2
- Half bathrooms:1
- Living area:2,758 sq. ft.
Heating and cooling
- Cooling:Central A/C
- Heating:Forced Air, Natural Gas
Structure and exterior
- Year built:1988
- Building area:2,758 sq. ft.
- Lot area:0.43 Acres
Schools
- High school:HIGH SCHOOL SOUTH
- Middle school:GROVER MS
- Elementary school:MILLSTONE RIVER SCHOOL
Utilities
- Water:Public
- Sewer:Public Sewer
Finances and disclosures
- Price:$1,149,900
- Price per sq. ft.:$416.93
- Tax amount:$17,522 (2024)
New listings near 3 Monroe Ct
- Coming Soon
 $529,900Coming Soon2 beds 2 baths
$529,900Coming Soon2 beds 2 baths-191 Hampshire Drive, Plainsboro, NJ 08536
MLS# 2610056RListed by: RE/MAX OF PRINCETON - Open Sat, 1 to 4pmNew
 $699,000Active3 beds 3 baths2,216 sq. ft.
$699,000Active3 beds 3 baths2,216 sq. ft.-99 Thoreau Drive, Plainsboro, NJ 08536
MLS# 2609884RListed by: CENTURY 21 ABRAMS & ASSOCIATES - Open Sat, 1 to 4pmNew
 $699,000Active3 beds 3 baths2,216 sq. ft.
$699,000Active3 beds 3 baths2,216 sq. ft.99 Thoreau Dr, PLAINSBORO, NJ 08536
MLS# NJMX2011188Listed by: CENTURY 21 ABRAMS & ASSOCIATES, INC. - New
 $599,000Active2 beds 2 baths
$599,000Active2 beds 2 baths-47 Hedge Row Road, Plainsboro, NJ 08540
MLS# 2609991RListed by: CORCORAN SAWYER SMITH - New
 $599,000Active2 beds 2 baths1,571 sq. ft.
$599,000Active2 beds 2 baths1,571 sq. ft.47 Hedge Row Rd, PRINCETON, NJ 08540
MLS# NJMX2011172Listed by: CORCORAN SAWYER SMITH - PRINCETON - New
 $675,000Active2 beds 2 baths2,082 sq. ft.
$675,000Active2 beds 2 baths2,082 sq. ft.2 Conifer Ct, PRINCETON, NJ 08540
MLS# NJMX2011184Listed by: PRINCETON WINDROWS REALTY LLC  $920,000Active4 beds 3 baths2,262 sq. ft.
$920,000Active4 beds 3 baths2,262 sq. ft.26 Krebs Road, Plainsboro, NJ 08536
MLS# 22601695Listed by: EXP REALTY- Coming SoonOpen Sat, 12 to 4pm
 $731,000Coming Soon3 beds 3 baths
$731,000Coming Soon3 beds 3 baths100 Ashford Drive, PLAINSBORO, NJ 08536
MLS# NJMX2011164Listed by: RE/MAX SELECT - PRINCETON - Coming SoonOpen Sat, 12 to 4pm
 $731,000Coming Soon3 beds 3 baths
$731,000Coming Soon3 beds 3 baths-100 Ashford Drive, Plainsboro, NJ 08536
MLS# 2609756RListed by: RE/MAX OF PRINCETON  $729,990Active3 beds 3 baths2,772 sq. ft.
$729,990Active3 beds 3 baths2,772 sq. ft.-41 Brewer Way, Plainsboro, NJ 08536
MLS# 2609669RListed by: LANDARAMA INC

