4 Pond View Dr, Plainsboro, NJ 08536
Local realty services provided by:ERA Reed Realty, Inc.
4 Pond View Dr,Plainsboro, NJ 08536
$515,000
- 2 Beds
- 3 Baths
- 1,482 sq. ft.
- Townhouse
- Active
Listed by: uma sogani
Office: re/max select - princeton
MLS#:NJMX2010024
Source:BRIGHTMLS
Price summary
- Price:$515,000
- Price per sq. ft.:$347.5
- Monthly HOA dues:$342
About this home
Beautiful 2 bedrooms, 2 1/2 baths, townhouse in the highly desirable Water’s Edge community, offering serene pond views and a location that blends tranquility with convenience, located in the excellent Blue ribbon award winning West Windsor-Plainsboro school district. Absolutely ready to move in w/numerous upgrades. The first floor welcomes you with a tiled foyer. Step into a spacious, well lit living room featuring laminate flooring and a cozy corner fireplace with elegant slate surround. The formal dining room provides an ideal setting for hosting guests. The updated eat in kitchen is a standout, boasting raised-panel maple cabinets, black Galaxy granite countertops, stainless steel appliances, a sleek stainless-steel sink and faucet, kitchen exhaust hood, and a generous size pantry. A nice sized patio can be accessed from the kitchen and has a very big storage shed. The fenced patio is 10 x 19 and perfect for entertaining. The first-floor laundry room adds to everyday ease and the powder room completes the first floor. Upstairs, the master suite impresses with two walk-in closets and an adjoining master bath. The second bedroom is generously sized with its own walk-in closet and access to a beautifully renovated full bath. Enhancing the layout is a finished attic for additional storage. Additional upgrades include Brand new carpet upstairs (Aug, 2025), Fresh paint throughout the house (Aug, 2025), Lennox AC and Furnace installed in 2020, and a Water Heater replaced in 2016. Several areas feature recessed lighting, and the second bedroom is equipped with a ceiling fan for extra comfort. Water’s Edge is a small, intimate community ideally located near Community Park, shopping centers, close to transportation, NYC bus lines and major highways. With ample parking right behind the home and a fenced patio designed for gatherings, this home delivers a perfect blend of charm, function, and lifestyle. The OPEN HOUSE on Saturday (2/6/2026) from 2 pm to 4 pm.
Contact an agent
Home facts
- Year built:1981
- Listing ID #:NJMX2010024
- Added:205 day(s) ago
- Updated:February 11, 2026 at 02:38 PM
Rooms and interior
- Bedrooms:2
- Total bathrooms:3
- Full bathrooms:2
- Half bathrooms:1
- Living area:1,482 sq. ft.
Heating and cooling
- Cooling:Central A/C
- Heating:Forced Air, Natural Gas
Structure and exterior
- Year built:1981
- Building area:1,482 sq. ft.
Schools
- High school:HIGH SCHOOL NORTH
- Middle school:COMMUNITY M.S.
- Elementary school:MILLSTONE RIVER SCHOOL
Utilities
- Water:Public
- Sewer:Public Sewer
Finances and disclosures
- Price:$515,000
- Price per sq. ft.:$347.5
- Tax amount:$8,102 (2024)
New listings near 4 Pond View Dr
- New
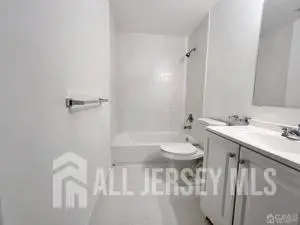 $2,300Active2 beds 2 baths836 sq. ft.
$2,300Active2 beds 2 baths836 sq. ft.-314 Ravens Crest Drive, Plainsboro, NJ 08536
MLS# 2610722RListed by: WEICHERT CO REALTORS - Open Sat, 12 to 2pmNew
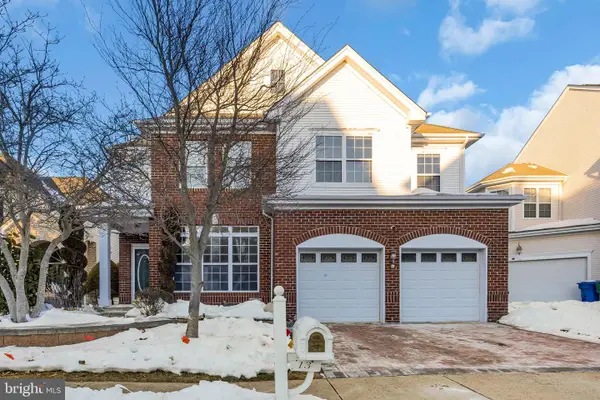 $1,100,000Active4 beds 4 baths2,312 sq. ft.
$1,100,000Active4 beds 4 baths2,312 sq. ft.13 Heather Ct, PLAINSBORO, NJ 08536
MLS# NJMX2011224Listed by: EXP REALTY, LLC - New
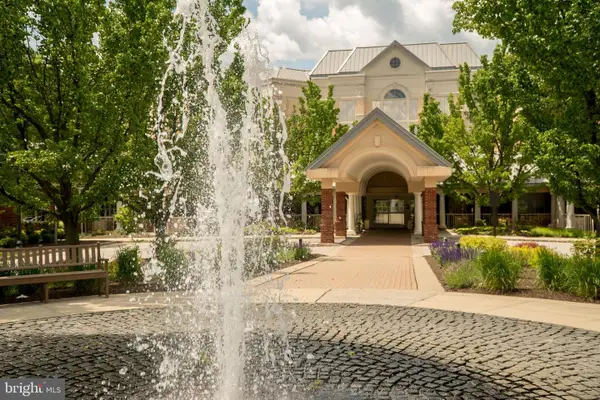 $625,000Active2 beds 2 baths1,500 sq. ft.
$625,000Active2 beds 2 baths1,500 sq. ft.2315 Windrow Dr, PRINCETON, NJ 08540
MLS# NJMX2011294Listed by: PRINCETON WINDROWS REALTY LLC - Coming Soon
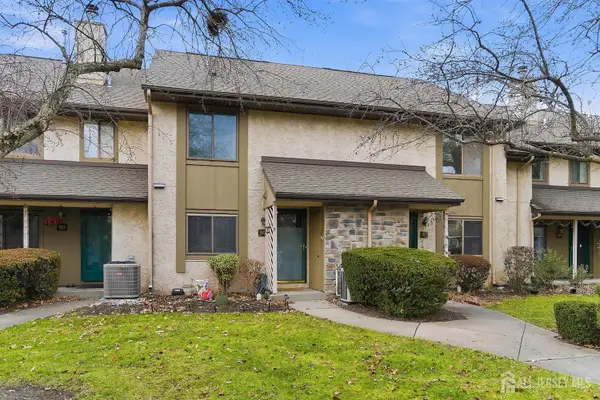 $555,000Coming Soon2 beds 3 baths
$555,000Coming Soon2 beds 3 baths-60 Hampshire Drive, Plainsboro, NJ 08536
MLS# 2610544RListed by: BHHS FOX & ROACH REALTORS - New
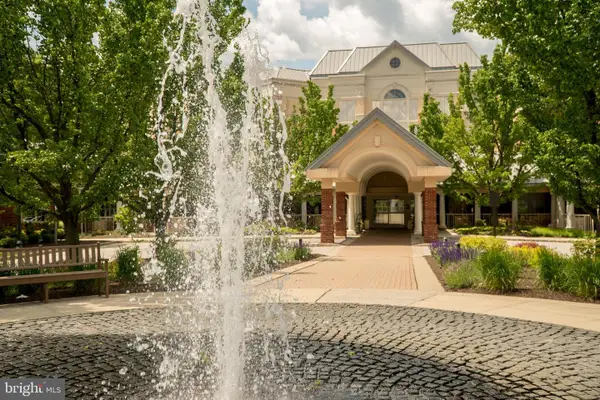 $475,000Active1 beds 2 baths1,311 sq. ft.
$475,000Active1 beds 2 baths1,311 sq. ft.2205 Windrow Dr, PRINCETON, NJ 08540
MLS# NJMX2011270Listed by: PRINCETON WINDROWS REALTY LLC - New
 $529,900Active2 beds 2 baths1,476 sq. ft.
$529,900Active2 beds 2 baths1,476 sq. ft.191 Hampshire Drive, PLAINSBORO, NJ 08536
MLS# NJMX2011214Listed by: RE/MAX SELECT - PRINCETON 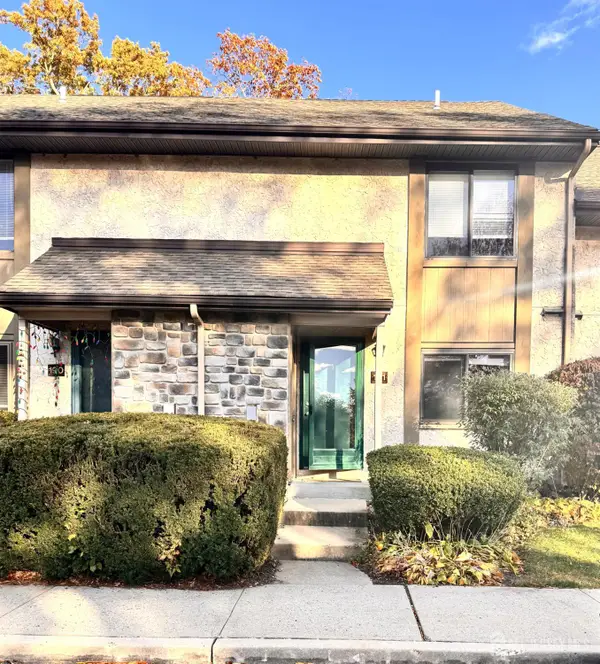 $529,900Active2 beds 2 baths1,476 sq. ft.
$529,900Active2 beds 2 baths1,476 sq. ft.-191 Hampshire Drive, Plainsboro, NJ 08536
MLS# 2610056RListed by: RE/MAX OF PRINCETON $699,000Active3 beds 3 baths2,216 sq. ft.
$699,000Active3 beds 3 baths2,216 sq. ft.-99 Thoreau Drive, Plainsboro, NJ 08536
MLS# 2609884RListed by: CENTURY 21 ABRAMS & ASSOCIATES $699,000Active3 beds 3 baths2,216 sq. ft.
$699,000Active3 beds 3 baths2,216 sq. ft.99 Thoreau Dr, PLAINSBORO, NJ 08536
MLS# NJMX2011188Listed by: CENTURY 21 ABRAMS & ASSOCIATES, INC. $599,000Active2 beds 2 baths
$599,000Active2 beds 2 baths-47 Hedge Row Road, Plainsboro, NJ 08540
MLS# 2609991RListed by: CORCORAN SAWYER SMITH

