5 Stults Dr, Plainsboro, NJ 08536
Local realty services provided by:ERA Martin Associates
5 Stults Dr,Plainsboro, NJ 08536
$1,695,000
- 5 Beds
- 6 Baths
- 4,295 sq. ft.
- Single family
- Pending
Listed by:theza friedman
Office:coldwell banker residential brokerage-princeton jct
MLS#:NJMX2009296
Source:BRIGHTMLS
Price summary
- Price:$1,695,000
- Price per sq. ft.:$394.64
- Monthly HOA dues:$83.33
About this home
Welcome to 5 Stults Drive — A Distinguished Global Luxury Home in Plainsboro, NJ
Perfectly nestled at the end of a quiet cul-de-sac, this stately brick-front residence is one of Plainsboro’s most refined offerings. With coveted Northeast exposure, a hand-laid paver driveway, and classic architectural lines, the curb appeal is timeless and commanding.
Step through the front door into a soaring two-story foyer where light dances across warm hardwood floors, custom designer lighting, and an elegant turned staircase. Every inch of this home is filled with natural light and thoughtful detail — a perfect blend of sophistication and comfort.
To one side, the spacious Living Room welcomes casual conversation; across the hall, the Formal Dining Room sets the stage for holidays, dinner parties, or intimate family meals.
At the heart of the home, the fully renovated Kitchen is a gourmet masterpiece: a vast center island, sleek granite counters, abundant 42” cabinetry, and top-tier appliances including a Thermador 6-burner cooktop, double Bosch wall ovens, and a suite of stainless steel appliances. Whether you're preparing a weekday meal or hosting a crowd, this kitchen was designed to inspire.
The adjacent two-story Family Room impresses with floor-to-ceiling windows framed by plantation shutters and a handsome brick-front gas fireplace — a true showpiece that makes everyday living feel extraordinary.
On the main level, a private Bedroom Suite with a Full Bath offers comfort and flexibility for guests or multi-generational living. A dedicated Home Office delivers quiet focus for remote work, while a Powder Room, Laundry Room, and back staircase provide function without sacrificing style.
Upstairs, the Primary Suite is your private sanctuary, complete with a sitting area, luxurious en-suite bath with heated floors, TOTO smart toilet, high-tech mirrors, and a custom walk-in closet designed for both beauty and utility. The Second Bedroom is a true Princess Suite with a private Full Bath, while the Third and Fourth Bedrooms share a stylishly updated Jack & Jill Bath.
Downstairs, the finished Basement expands your living space even further with a fully outfitted Home Theater featuring a 100” silver screen, Magnepan speakers, and theater recliners — all included. There’s additional space for a gym, playroom, or creative pursuits, plus a convenient Half Bath and ample storage.
Outside, enjoy the serenity of preserved land from your expansive Trex deck with built-in lighting, or take a dip in the solar-heated, meticulously maintained pool — a private outdoor oasis built for both entertaining and everyday escape.
And with smart additions like a whole-house generator and Level 2 J1772 EV charger, you’re prepared for anything — with style.
Located within the award-winning West Windsor-Plainsboro School District (HS North), just minutes from the NJ Transit train to NYC and downtown Princeton, this home offers not only exceptional living, but also an enviable lifestyle.
Contact an agent
Home facts
- Year built:1994
- Listing ID #:NJMX2009296
- Added:119 day(s) ago
- Updated:September 25, 2025 at 07:29 AM
Rooms and interior
- Bedrooms:5
- Total bathrooms:6
- Full bathrooms:4
- Half bathrooms:2
- Living area:4,295 sq. ft.
Heating and cooling
- Cooling:Central A/C
- Heating:Forced Air, Natural Gas
Structure and exterior
- Year built:1994
- Building area:4,295 sq. ft.
- Lot area:0.77 Acres
Schools
- High school:HIGH SCHOOL NORTH
- Middle school:COMMUNITY M.S.
- Elementary school:WICOFF
Utilities
- Water:Public
- Sewer:Public Sewer
Finances and disclosures
- Price:$1,695,000
- Price per sq. ft.:$394.64
- Tax amount:$29,202 (2024)
New listings near 5 Stults Dr
- New
 $289,000Active1 beds 1 baths667 sq. ft.
$289,000Active1 beds 1 baths667 sq. ft.2109 Ravens Crest Dr, PLAINSBORO, NJ 08536
MLS# NJMX2010532Listed by: CALLAWAY HENDERSON SOTHEBY'S INT'L-PRINCETON - New
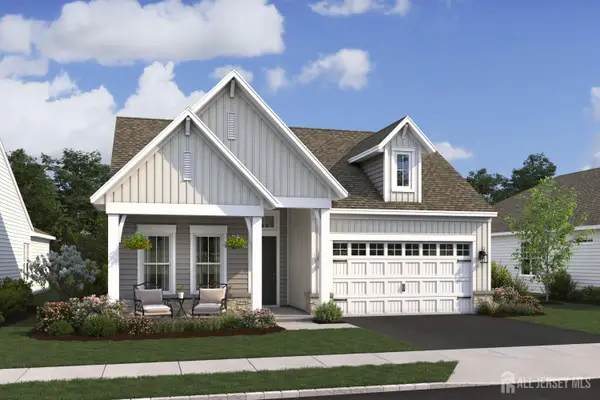 $699,990Active2 beds 3 baths2,017 sq. ft.
$699,990Active2 beds 3 baths2,017 sq. ft.-26 Brewer Way #27, Plainsboro, NJ 08536
MLS# 2604825RListed by: LANDARAMA INC - New
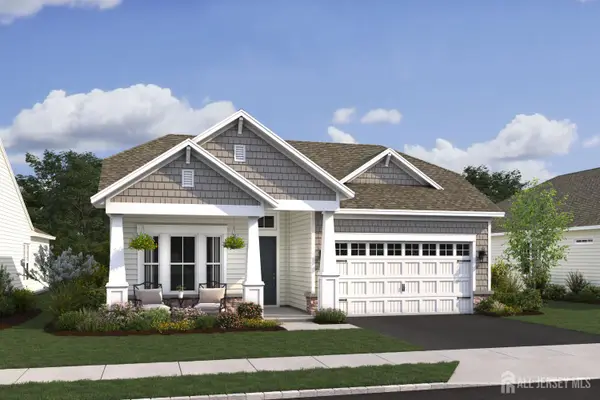 $849,990Active2 beds 3 baths2,017 sq. ft.
$849,990Active2 beds 3 baths2,017 sq. ft.-47 Brewer Way #29, Plainsboro, NJ 08536
MLS# 2604826RListed by: LANDARAMA INC - New
 $899,990Active3 beds 3 baths2,120 sq. ft.
$899,990Active3 beds 3 baths2,120 sq. ft.-22 Brewer Way #25, Plainsboro, NJ 08536
MLS# 2604827RListed by: LANDARAMA INC - New
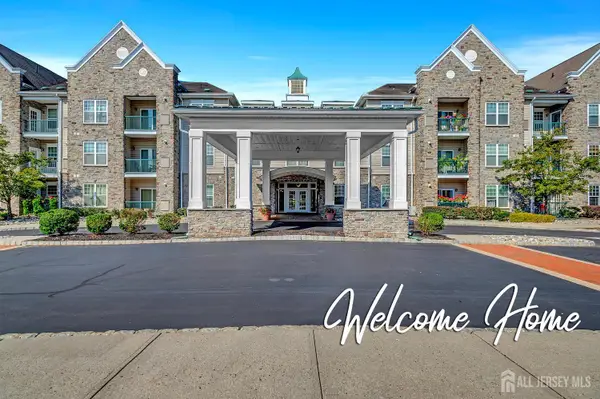 $356,900Active2 beds 2 baths1,234 sq. ft.
$356,900Active2 beds 2 baths1,234 sq. ft.-100 Middlesex Boulevard #242, Plainsboro, NJ 08536
MLS# 2603372RListed by: RE/MAX OF PRINCETON - New
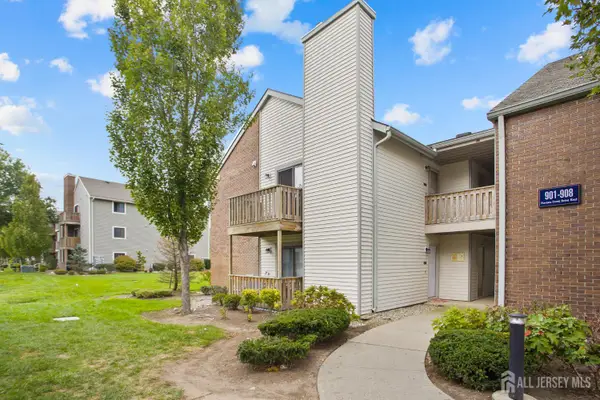 $270,000Active1 beds 1 baths775 sq. ft.
$270,000Active1 beds 1 baths775 sq. ft.-902 Ravens Crest Drive, Plainsboro, NJ 08536
MLS# 2604582RListed by: KELLER WILLIAMS PREMIER - Open Fri, 4 to 6pmNew
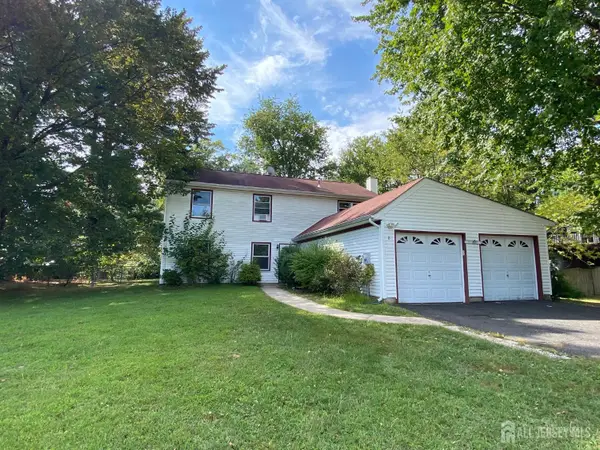 $705,000Active4 beds 3 baths1,760 sq. ft.
$705,000Active4 beds 3 baths1,760 sq. ft.-8 Wethersfield Drive, Plainsboro, NJ 08536
MLS# 2604461RListed by: CENTURY 21 GLORIA ZASTKO REALTY  $539,000Active2 beds 2 baths1,476 sq. ft.
$539,000Active2 beds 2 baths1,476 sq. ft.199 Hampshire Dr, PLAINSBORO, NJ 08536
MLS# NJMX2010474Listed by: RE/MAX OF PRINCETON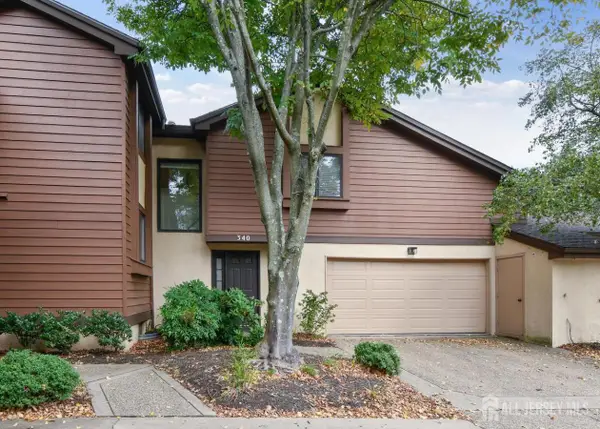 $750,000Active3 beds 4 baths
$750,000Active3 beds 4 baths-340 Sayre Drive, Plainsboro, NJ 08540
MLS# 2604243RListed by: RE/MAX OF PRINCETON- Coming Soon
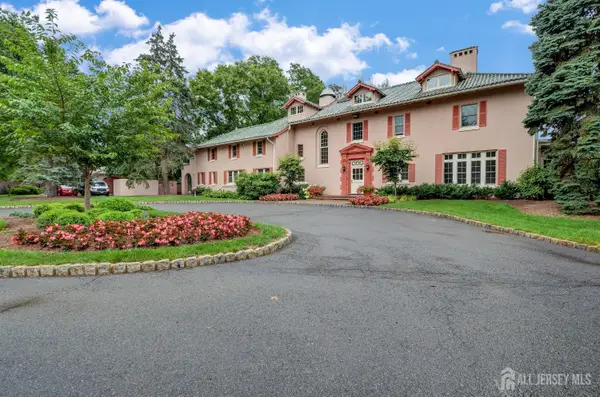 $575,000Coming Soon2 beds 2 baths
$575,000Coming Soon2 beds 2 baths-18 Sayre Drive, Plainsboro, NJ 08540
MLS# 2604154RListed by: RE/MAX OF PRINCETON
