7 Tennyson Dr, Plainsboro, NJ 08536
Local realty services provided by:ERA Martin Associates
7 Tennyson Dr,Plainsboro, NJ 08536
$624,900
- 3 Beds
- 3 Baths
- 1,950 sq. ft.
- Townhouse
- Pending
Listed by: uma sogani
Office: re/max select - princeton
MLS#:NJMX2009920
Source:BRIGHTMLS
Price summary
- Price:$624,900
- Price per sq. ft.:$320.46
- Monthly HOA dues:$310
About this home
GREAT NEWS; The HOA has been reduced from $400 to $310 effective Nov 1st, 2025. Welcome to 7 Tennyson Drive—a beautifully updated, move-in ready, west-facing home that blends modern style with everyday comfort. Nestled in the highly desirable Brittany community within the award-winning West Windsor–Plainsboro school district, this spacious residence offers 3 beds, 2.5 baths, and a finished 3rd floor loft. The loft, bathed in natural light from an oversized skylight, is perfect as a guest suite, home office, or playroom. The stunning, newly renovated kitchen (less than a year old) is a chef’s delight, showcasing elegant cabinetry, quartz countertops, premium stainless steel appliances, a kitchen exhaust, a custom pantry and a statement chandelier. The main level features an inviting living room, a formal dining area, and a family room with a wood-burning fireplace for cozy winter. The updated powder room completes this floor. The 2nd floor has 3 generous size bedrooms and 2 full bathrooms. The master bedroom has 2 Walk In Closets and includes a luxurious new stall shower (done less than a year), new vanity, new toilet & lights (All 10 days old). The hall bath has been refreshed with newer flooring, an updated tub/shower combo, new vanity, new toilet & lights (All 10 days old). All windows and the patio door have been replaced a few years ago for improved energy efficiency and comfort. Major mechanical systems have been thoughtfully upgraded, including (all information provided by the sellers); Furnace (2017), A/C (2017), Water Heater (2016), Brand New Kitchen (2025), Masterbath Stall Shower, Toilet, Vanity all (2025), 2nd Bathroom Vainty, Toilet (2025), Half Bath Toilet, Vanity (2025). Step outside to a private, fenced-in patio—perfect for outdoor dining or quiet evenings. Community amenities include a swimming pool, tennis courts, and a playground. Conveniently located near NYC bus lines, shopping, parks, and more, this home offers the perfect blend of modern upgrades and timeless appeal.
Contact an agent
Home facts
- Year built:1986
- Listing ID #:NJMX2009920
- Added:184 day(s) ago
- Updated:January 11, 2026 at 08:46 AM
Rooms and interior
- Bedrooms:3
- Total bathrooms:3
- Full bathrooms:2
- Half bathrooms:1
- Living area:1,950 sq. ft.
Heating and cooling
- Cooling:Central A/C
- Heating:Electric, Forced Air
Structure and exterior
- Year built:1986
- Building area:1,950 sq. ft.
- Lot area:0.03 Acres
Schools
- High school:HIGH SCHOOL SOUTH
- Middle school:GROVER MS
- Elementary school:MILLSTONE RIVER SCHOOL
Utilities
- Water:Public
- Sewer:Public Sewer
Finances and disclosures
- Price:$624,900
- Price per sq. ft.:$320.46
- Tax amount:$9,818 (2024)
New listings near 7 Tennyson Dr
- Coming Soon
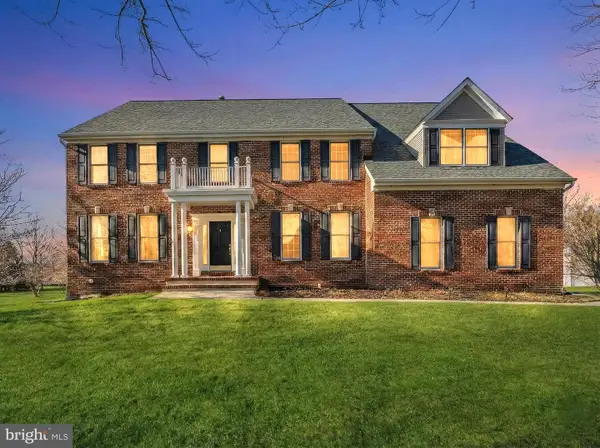 $1,369,000Coming Soon5 beds 3 baths
$1,369,000Coming Soon5 beds 3 baths11 Harvest Drive, PLAINSBORO, NJ 08536
MLS# NJMX2011118Listed by: KELLER WILLIAMS REAL ESTATE - PRINCETON - New
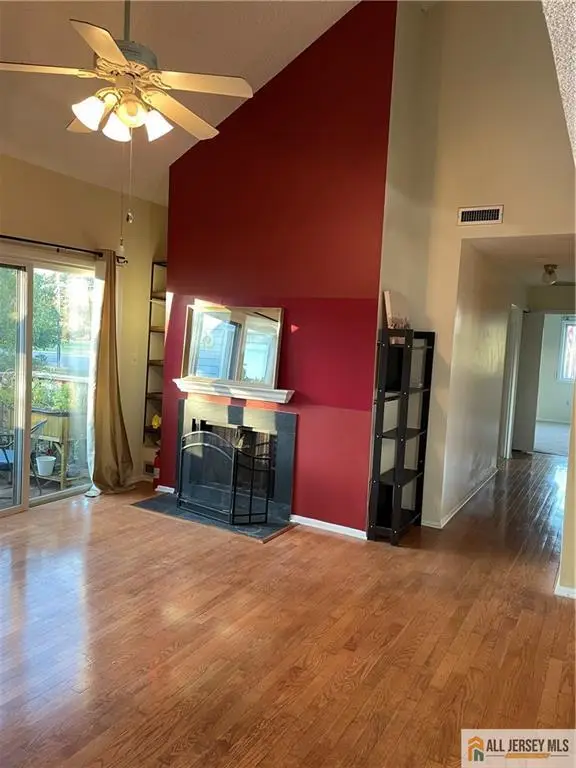 $398,888Active2 beds 2 baths1,180 sq. ft.
$398,888Active2 beds 2 baths1,180 sq. ft.-108 Aspen Drive, Plainsboro, NJ 08536
MLS# 2661081MListed by: GINGERBREAD HOUSE REAL ESTATE LLC - Open Sun, 1 to 4:30pmNew
 $1,095,000Active4 beds 6 baths2,472 sq. ft.
$1,095,000Active4 beds 6 baths2,472 sq. ft.6 Barlow Court, PLAINSBORO, NJ 08536
MLS# NJMX2011086Listed by: CENTURY 21 ABRAMS & ASSOCIATES, INC. - New
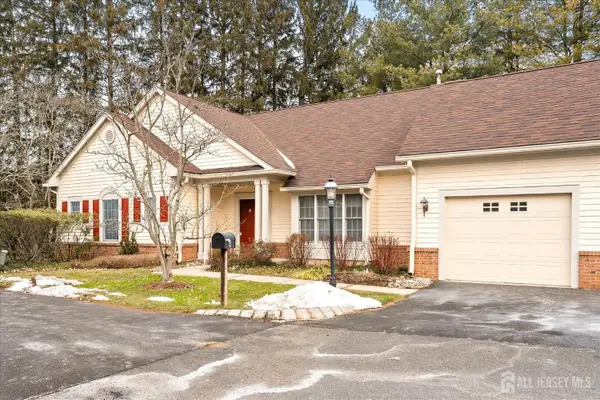 $525,000Active2 beds 2 baths1,571 sq. ft.
$525,000Active2 beds 2 baths1,571 sq. ft.-4 Douglas Fir Court, Plainsboro, NJ 08540
MLS# 2609263RListed by: KELLER WILLIAMS PREMIER - Coming Soon
 $1,100,000Coming Soon6 beds 6 baths
$1,100,000Coming Soon6 beds 6 baths-1 Partridge Court, Plainsboro, NJ 08512
MLS# 2609221RListed by: RE/MAX 1ST ADVANTAGE - New
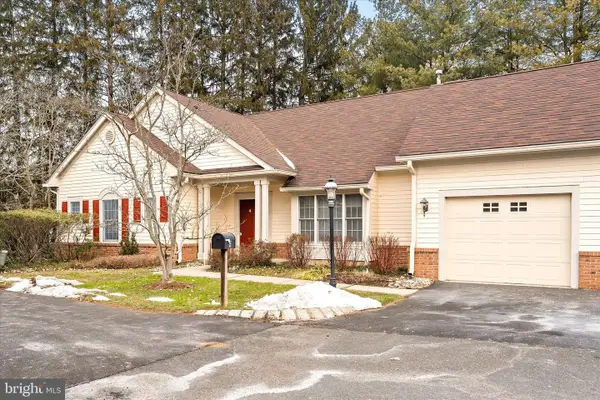 $525,000Active2 beds 2 baths1,571 sq. ft.
$525,000Active2 beds 2 baths1,571 sq. ft.4 Douglas Fir Ct, PRINCETON, NJ 08540
MLS# NJMX2011092Listed by: KELLER WILLIAMS PREMIER - Coming Soon
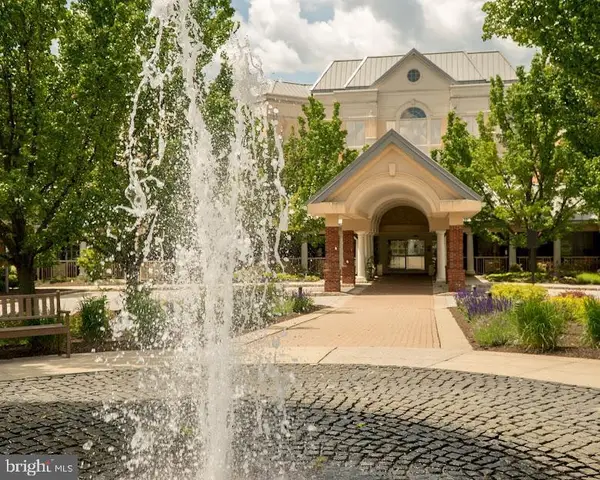 $620,000Coming Soon2 beds 2 baths
$620,000Coming Soon2 beds 2 baths2216 Windrow Dr, PRINCETON, NJ 08540
MLS# NJMX2011038Listed by: BHHS FOX & ROACH - PRINCETON 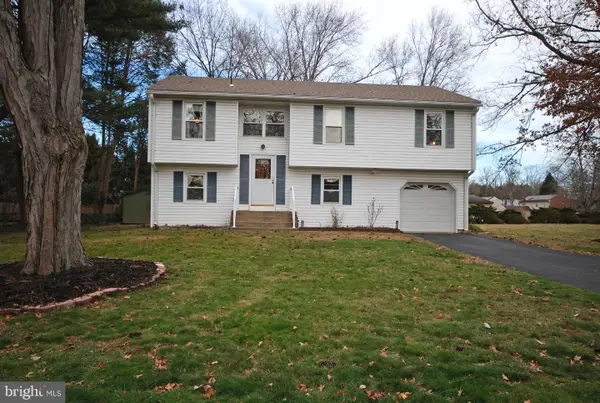 $699,000Active4 beds 2 baths1,930 sq. ft.
$699,000Active4 beds 2 baths1,930 sq. ft.4 S Linden Ln S, PLAINSBORO, NJ 08536
MLS# NJMX2011024Listed by: GOLDEN RULE REAL ESTATELLC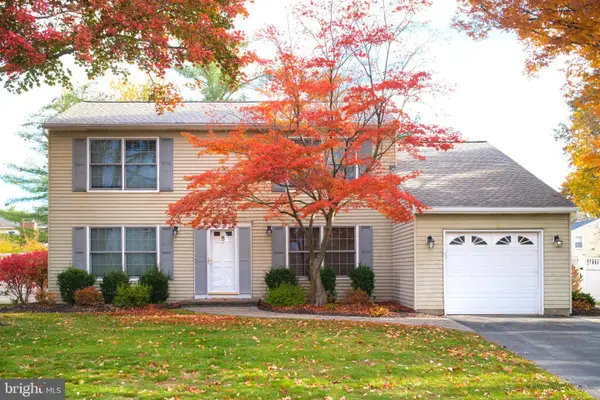 $775,000Active3 beds 3 baths1,944 sq. ft.
$775,000Active3 beds 3 baths1,944 sq. ft.46 Parker Rd, PLAINSBORO, NJ 08536
MLS# NJMX2011012Listed by: BHHS FOX & ROACH - PRINCETON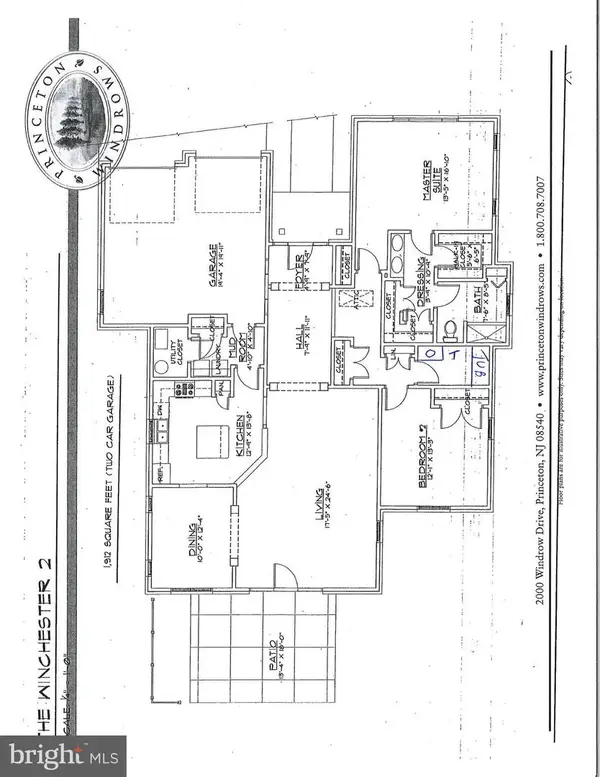 $585,000Active2 beds 2 baths1,870 sq. ft.
$585,000Active2 beds 2 baths1,870 sq. ft.1 Conifer Ct, PRINCETON, NJ 08540
MLS# NJMX2010988Listed by: PRINCETON WINDROWS REALTY LLC
