-701 Aspen Drive, Plainsboro, NJ 08536
Local realty services provided by:ERA Boniakowski Real Estate
-701 Aspen Drive,Plainsboro, NJ 08536
$380,000
- 2 Beds
- 2 Baths
- - sq. ft.
- Condominium
- Sold
Office: compass new jersey, llc.
MLS#:2606916R
Source:NJ_MCMLS
Sorry, we are unable to map this address
Price summary
- Price:$380,000
About this home
Beautifully updated 1st floor END unit Grenoble model (no stairs!!!) located in the desirable Aspen community. This move-in ready condo features an upgraded kitchen with warm-hued cabinets, granite counters, and updated kitchen appliances, including a 25.5 cubic foot LG Refrigerator with bottom freezer and energy-efficient LQ QuadWash Energy Star dishwasher. The 30'' glass top 5 burner electric range comes with built-in air fry and is self-cleaning. The kitchen also boasts a newer stainless range hood and spot-resistant stainless sprayer kitchen faucet, making it perfect for entertaining with its large pass-through window opening to the living room. The fully updated bathrooms showcase upgraded vanities with granite tops and recessed sinks, custom mirrors, upgraded lighting, and professionally refinished tubs with new tile surrounds. The fireplace has been professionally closed, and the condo is equipped with a new 40-gallon water heater, new range outlet, dishwasher outlet, and range hood outlets. The electrical system has been upgraded with Decora brand outlets and switches, and the condo has been professionally painted throughout, including the ceilings. Enjoy wood laminate flooring in all living areas, upgraded heat pump and air handler, and replacement windows and triple sliding glass door.
Contact an agent
Home facts
- Year built:1985
- Listing ID #:2606916R
- Added:55 day(s) ago
- Updated:January 02, 2026 at 07:56 AM
Rooms and interior
- Bedrooms:2
- Total bathrooms:2
- Full bathrooms:2
Heating and cooling
- Cooling:Central Air
- Heating:Electric
Structure and exterior
- Roof:Asphalt
- Year built:1985
Utilities
- Water:Public
- Sewer:Public Sewer
Finances and disclosures
- Price:$380,000
- Tax amount:$6,155
New listings near -701 Aspen Drive
- Coming Soon
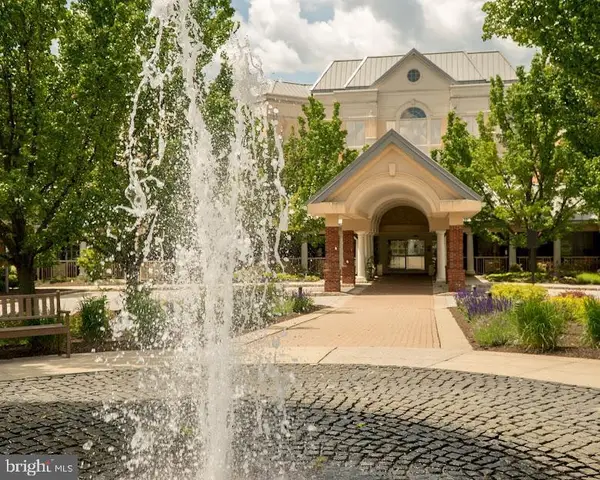 $620,000Coming Soon2 beds 2 baths
$620,000Coming Soon2 beds 2 baths2216 Windrow Dr, PRINCETON, NJ 08540
MLS# NJMX2011038Listed by: BHHS FOX & ROACH - PRINCETON - Coming SoonOpen Sat, 12 to 2pm
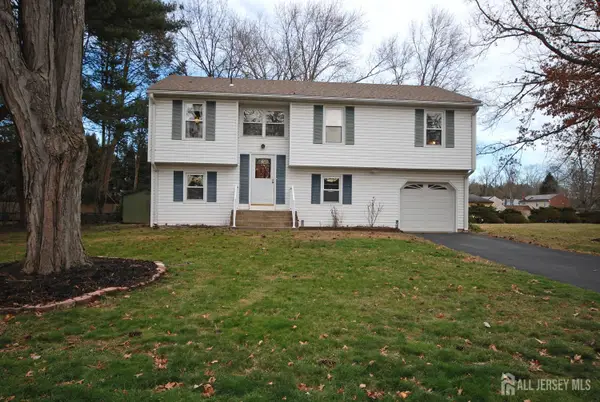 $699,000Coming Soon4 beds 2 baths
$699,000Coming Soon4 beds 2 baths-4 Linden Lane S, Plainsboro, NJ 08536
MLS# 2608846RListed by: GOLDEN RULE REAL ESTATE, LLC 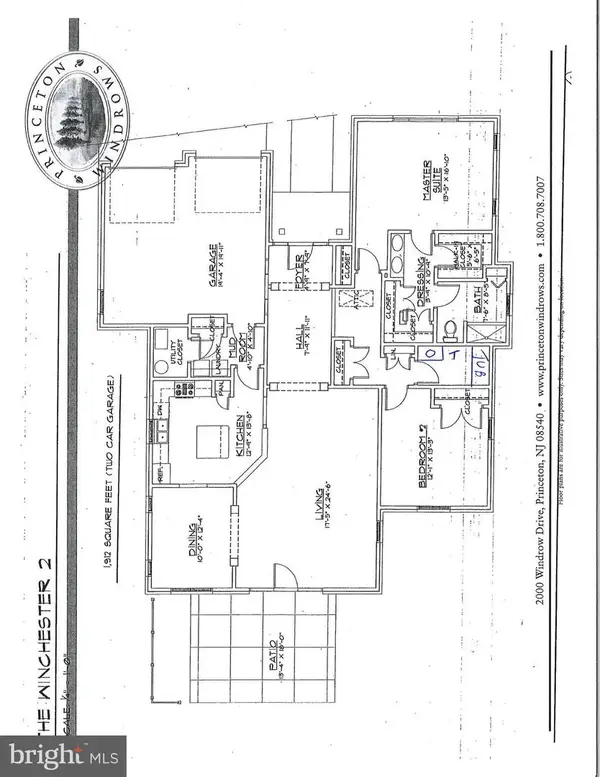 $585,000Active2 beds 2 baths1,870 sq. ft.
$585,000Active2 beds 2 baths1,870 sq. ft.1 Conifer Ct, PRINCETON, NJ 08540
MLS# NJMX2010988Listed by: PRINCETON WINDROWS REALTY LLC- Open Sat, 1 to 3pm
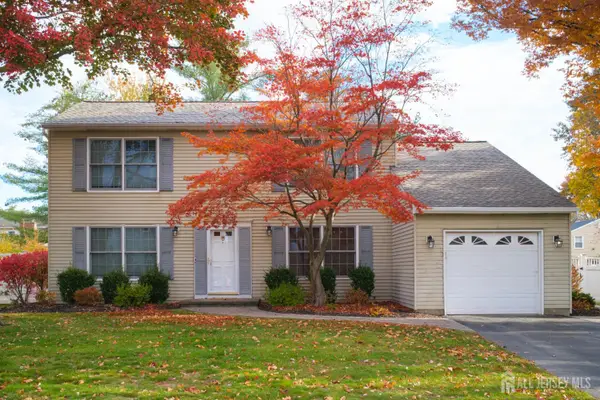 $775,000Active3 beds 3 baths1,944 sq. ft.
$775,000Active3 beds 3 baths1,944 sq. ft.-46 Parker Road, Plainsboro, NJ 08536
MLS# 2608614RListed by: BHHS FOX & ROACH REALTORS 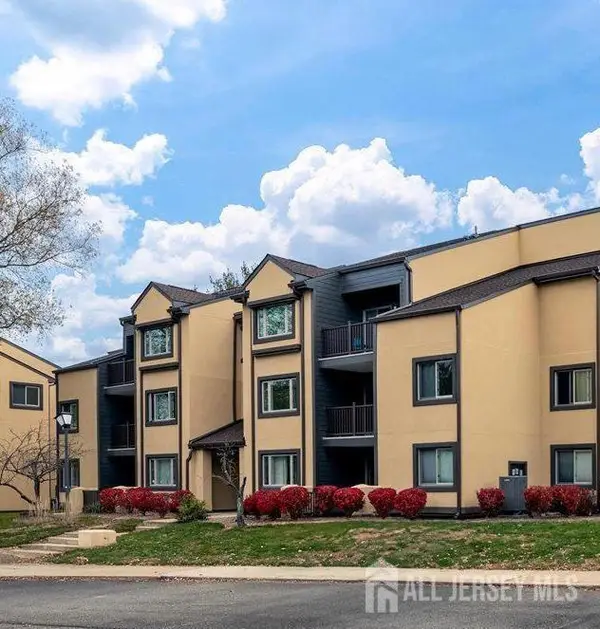 $288,000Active1 beds 1 baths
$288,000Active1 beds 1 baths-3121 Sayre Drive, Plainsboro, NJ 08540
MLS# 2608327RListed by: COLDWELL BANKER REALTY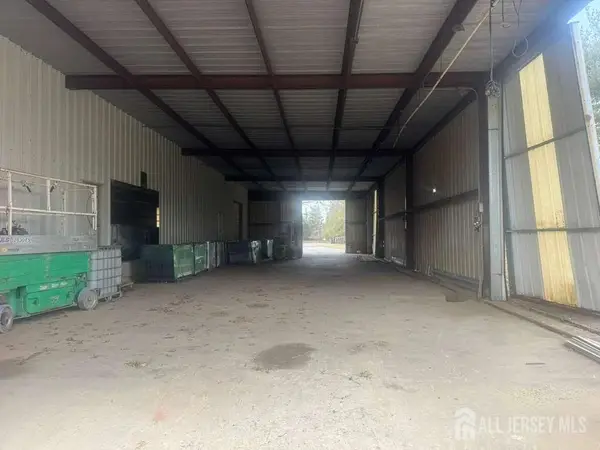 $2,999,950Active4.5 Acres
$2,999,950Active4.5 Acres-118 Dey Road, Plainsboro, NJ 08512
MLS# 2608416RListed by: REALTY MARK ADVANTAGE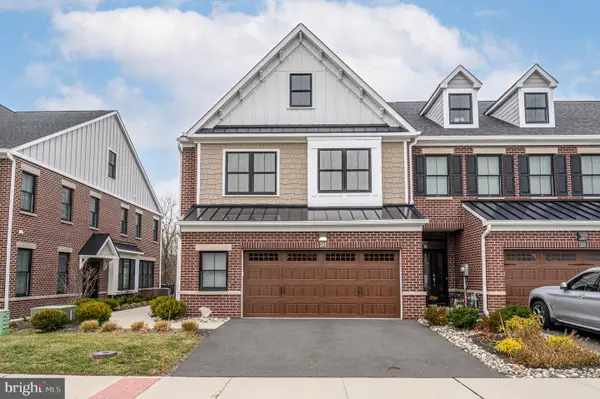 $825,000Active3 beds 3 baths2,780 sq. ft.
$825,000Active3 beds 3 baths2,780 sq. ft.34 Riverwalk, PLAINSBORO, NJ 08536
MLS# NJMX2010934Listed by: RE/MAX 1ST ADVANTAGE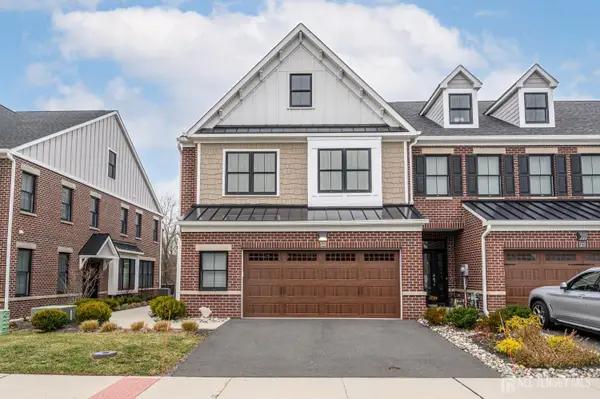 $825,000Active3 beds 3 baths2,780 sq. ft.
$825,000Active3 beds 3 baths2,780 sq. ft.-34 Riverwalk, Plainsboro, NJ 08536
MLS# 2608212RListed by: RE/MAX 1ST ADVANTAGE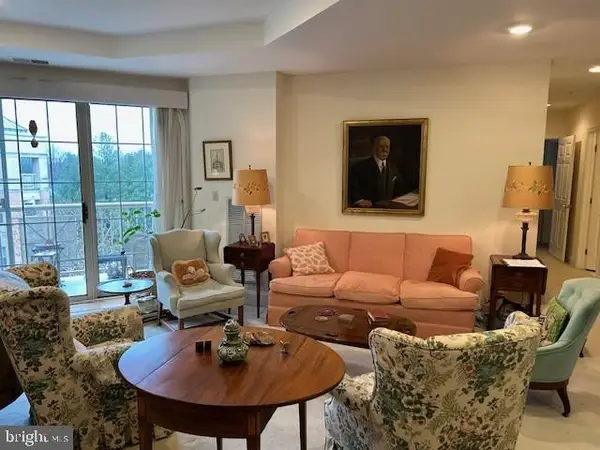 $625,000Active2 beds 2 baths1,500 sq. ft.
$625,000Active2 beds 2 baths1,500 sq. ft.2416 Windrow Dr, PRINCETON, NJ 08540
MLS# NJMX2010946Listed by: PRINCETON WINDROWS REALTY LLC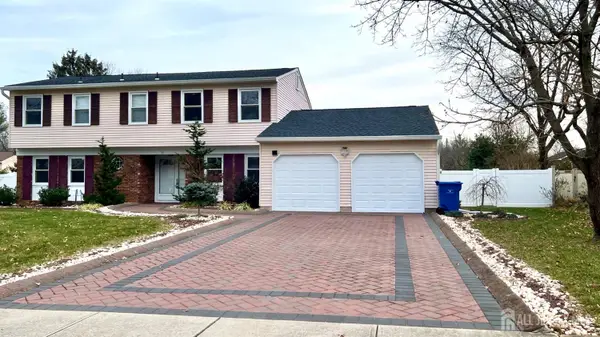 $870,000Active4 beds 3 baths2,358 sq. ft.
$870,000Active4 beds 3 baths2,358 sq. ft.-31 Groendyke Lane, Plainsboro, NJ 08536
MLS# 2608270RListed by: TANG GROUP REAL ESTATE LLC
