76 Ashford Dr, Plainsboro, NJ 08536
Local realty services provided by:O'BRIEN REALTY ERA POWERED
76 Ashford Dr,Plainsboro, NJ 08536
$699,000
- 3 Beds
- 3 Baths
- 1,878 sq. ft.
- Townhouse
- Active
Listed by: priya s khanna
Office: bhhs fox & roach - princeton
MLS#:NJMX2010734
Source:BRIGHTMLS
Price summary
- Price:$699,000
- Price per sq. ft.:$372.2
About this home
Beautifully Updated Appleton Model! Don’t miss this bright and well-maintained 3-bedroom, 2.5-bath town home ideally located on a premium cul-de-sac backing to woods. The home features a welcoming foyer with tile entry, new light fixtures, and a fully renovated (2023) kitchen with quartz counter tops, 42” white cabinets, new stainless-steel appliances, tile back splash, wine rack, recessed lighting, and a cozy bay window with seating with views of the woods. The family room includes custom China cabinetry (2023) for storage, and the powder room features granite. The primary suite offers a double-door entry, large walk-in closet with shelving, and ceiling fan. Enjoy outdoor living on the spacious deck overlooking private woods. Additional highlights include NEWER 2021 AC, NEWER HVAC 2021, one-car garage with two opener and shelving, and numerous upgrades throughout. Located in a desirable community with award-winning schools, and convenient to major highways, shopping, and dining. Move-in ready and sure to impress!
Contact an agent
Home facts
- Year built:1994
- Listing ID #:NJMX2010734
- Added:106 day(s) ago
- Updated:February 12, 2026 at 02:42 PM
Rooms and interior
- Bedrooms:3
- Total bathrooms:3
- Full bathrooms:2
- Half bathrooms:1
- Living area:1,878 sq. ft.
Heating and cooling
- Cooling:Central A/C
- Heating:90% Forced Air, Natural Gas
Structure and exterior
- Roof:Shingle
- Year built:1994
- Building area:1,878 sq. ft.
- Lot area:0.03 Acres
Utilities
- Water:Public
- Sewer:Public Sewer
Finances and disclosures
- Price:$699,000
- Price per sq. ft.:$372.2
- Tax amount:$10,864 (2024)
New listings near 76 Ashford Dr
- New
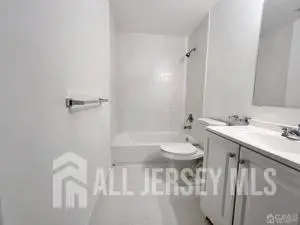 $2,300Active2 beds 2 baths836 sq. ft.
$2,300Active2 beds 2 baths836 sq. ft.-314 Ravens Crest Drive, Plainsboro, NJ 08536
MLS# 2610722RListed by: WEICHERT CO REALTORS - Open Sat, 12 to 2pmNew
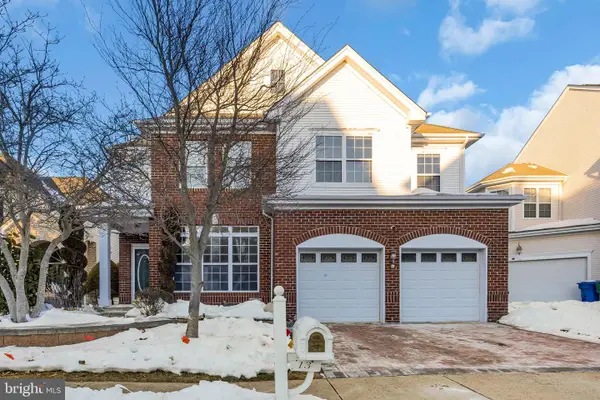 $1,100,000Active4 beds 4 baths2,312 sq. ft.
$1,100,000Active4 beds 4 baths2,312 sq. ft.13 Heather Ct, PLAINSBORO, NJ 08536
MLS# NJMX2011224Listed by: EXP REALTY, LLC - New
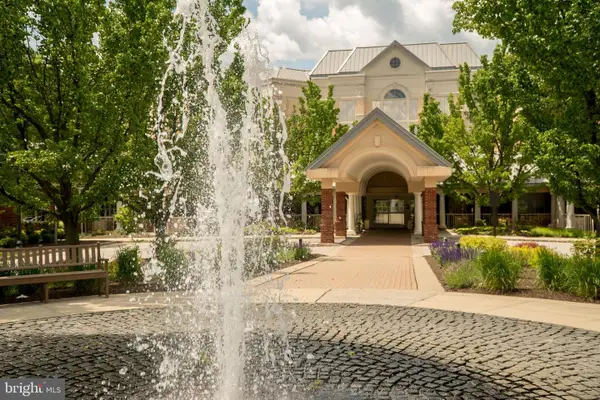 $625,000Active2 beds 2 baths1,500 sq. ft.
$625,000Active2 beds 2 baths1,500 sq. ft.2315 Windrow Dr, PRINCETON, NJ 08540
MLS# NJMX2011294Listed by: PRINCETON WINDROWS REALTY LLC - Coming Soon
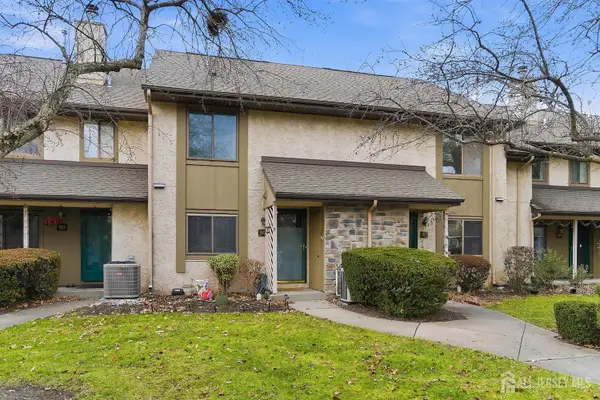 $555,000Coming Soon2 beds 3 baths
$555,000Coming Soon2 beds 3 baths-60 Hampshire Drive, Plainsboro, NJ 08536
MLS# 2610544RListed by: BHHS FOX & ROACH REALTORS - New
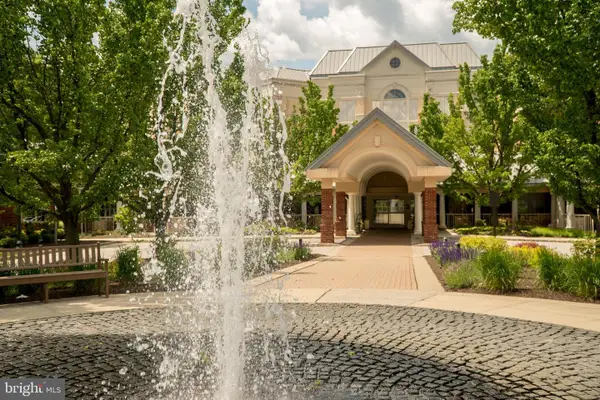 $475,000Active1 beds 2 baths1,311 sq. ft.
$475,000Active1 beds 2 baths1,311 sq. ft.2205 Windrow Dr, PRINCETON, NJ 08540
MLS# NJMX2011270Listed by: PRINCETON WINDROWS REALTY LLC - New
 $529,900Active2 beds 2 baths1,476 sq. ft.
$529,900Active2 beds 2 baths1,476 sq. ft.191 Hampshire Drive, PLAINSBORO, NJ 08536
MLS# NJMX2011214Listed by: RE/MAX SELECT - PRINCETON 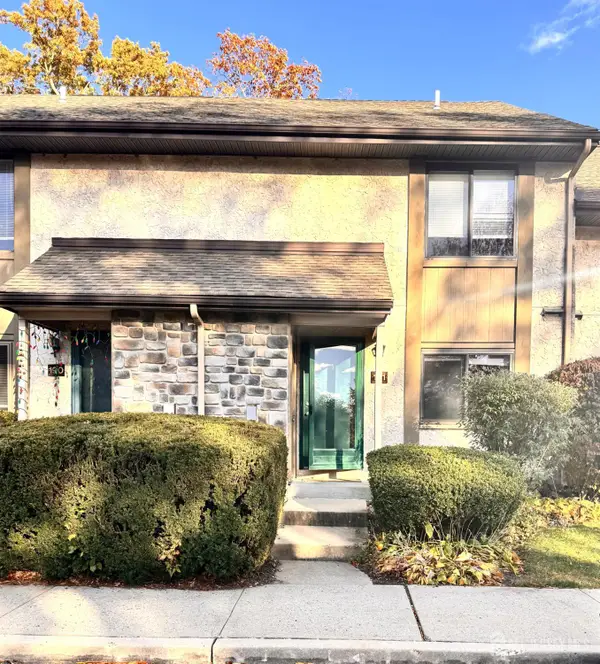 $529,900Active2 beds 2 baths1,476 sq. ft.
$529,900Active2 beds 2 baths1,476 sq. ft.-191 Hampshire Drive, Plainsboro, NJ 08536
MLS# 2610056RListed by: RE/MAX OF PRINCETON $699,000Active3 beds 3 baths2,216 sq. ft.
$699,000Active3 beds 3 baths2,216 sq. ft.-99 Thoreau Drive, Plainsboro, NJ 08536
MLS# 2609884RListed by: CENTURY 21 ABRAMS & ASSOCIATES $699,000Active3 beds 3 baths2,216 sq. ft.
$699,000Active3 beds 3 baths2,216 sq. ft.99 Thoreau Dr, PLAINSBORO, NJ 08536
MLS# NJMX2011188Listed by: CENTURY 21 ABRAMS & ASSOCIATES, INC. $599,000Active2 beds 2 baths
$599,000Active2 beds 2 baths-47 Hedge Row Road, Plainsboro, NJ 08540
MLS# 2609991RListed by: CORCORAN SAWYER SMITH

