1104 Clematis Ave, Pleasantville, NJ 08232
Local realty services provided by:ERA Central Realty Group
1104 Clematis Ave,Pleasantville, NJ 08232
$656,600
- 8 Beds
- 4 Baths
- 5,297 sq. ft.
- Single family
- Active
Listed by: kenneth j mcilvaine, wanda l mcilvaine
Office: bhhs fox & roach-mullica hill south
MLS#:NJAC2011174
Source:BRIGHTMLS
Price summary
- Price:$656,600
- Price per sq. ft.:$123.96
About this home
The subject building is a detached structure with 5,310 square feet of building area. The improvements were built in 1963. The building is oriented toward the Clematis Avenue street frontage. It is adjoined by a
surface parking lot. The building layout is a typical "convent" design and was last occupied as a convent. It
is a two story building. The first floor has two offices, living room, sanctuary, kitchen, dining room, half
bathroom, and utility room. The 2nd floor has a living room, eight bedrooms and four bathrooms. The 1st
Floor is roughly 2,655 SF, 2nd Floor 2,655 SF for a gross building area of approximately 5,310 SF. Poured
reinforced concrete foundation walls and footings. Wood and masonry frame. Aluminum siding 2nd floor
brick veneer 1st floor. Asphalt shingle roof over wood deck and joists. Central gas hot water baseboard heat and through wall electrical cooling units. Wall to wall carpeting, linoleum and ceramic tile. Three space surface macadam parking lot.
Contact an agent
Home facts
- Year built:1963
- Listing ID #:NJAC2011174
- Added:745 day(s) ago
- Updated:February 15, 2026 at 02:37 PM
Rooms and interior
- Bedrooms:8
- Total bathrooms:4
- Full bathrooms:4
- Living area:5,297 sq. ft.
Heating and cooling
- Cooling:Multi Units
- Heating:Baseboard - Hot Water, Natural Gas
Structure and exterior
- Roof:Asphalt
- Year built:1963
- Building area:5,297 sq. ft.
- Lot area:0.54 Acres
Schools
- High school:PLEASANTVILLE H.S.
- Middle school:PLEASANTVILLE
Utilities
- Water:Public
- Sewer:Public Sewer
Finances and disclosures
- Price:$656,600
- Price per sq. ft.:$123.96
New listings near 1104 Clematis Ave
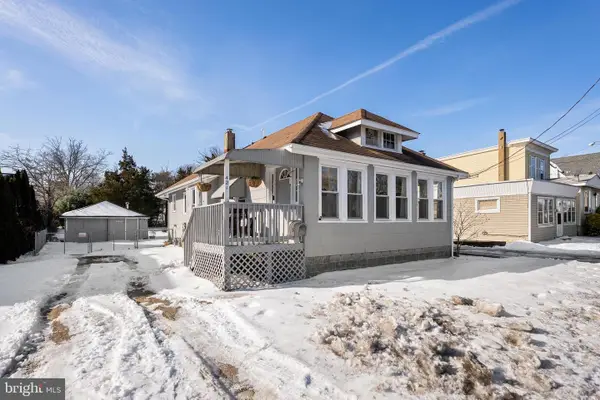 $255,000Active2 beds 1 baths1,058 sq. ft.
$255,000Active2 beds 1 baths1,058 sq. ft.421 W Delilah Rd, PLEASANTVILLE, NJ 08232
MLS# NJAC2022802Listed by: REAL BROKER, LLC $99,900Active3 beds 2 baths1,412 sq. ft.
$99,900Active3 beds 2 baths1,412 sq. ft.35 Cambria Ave, PLEASANTVILLE, NJ 08232
MLS# NJAC2022768Listed by: KELLER WILLIAMS REALTY - ATLANTIC SHORE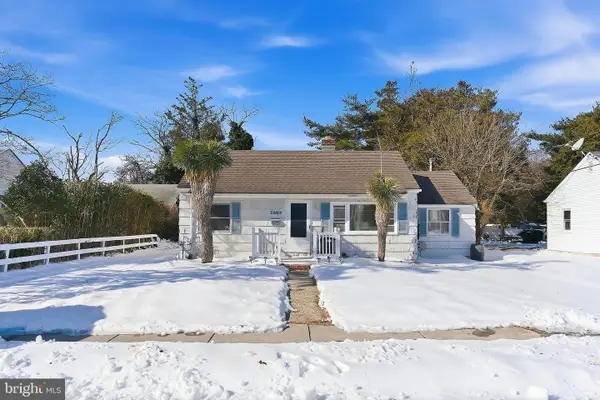 $175,000Pending3 beds 1 baths1,348 sq. ft.
$175,000Pending3 beds 1 baths1,348 sq. ft.1403 N Franklin Blvd, PLEASANTVILLE, NJ 08232
MLS# NJAC2022744Listed by: KELLER WILLIAMS REALTY - WASHINGTON TOWNSHIP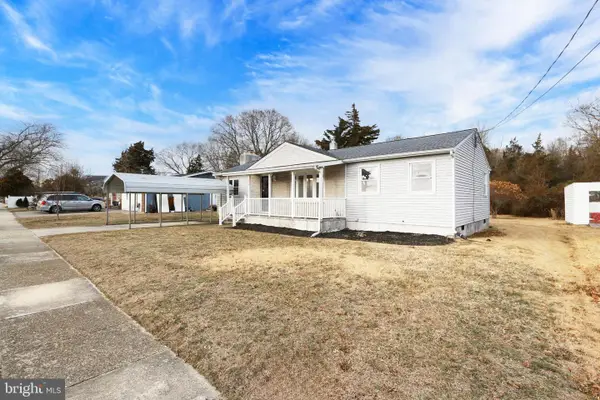 $274,900Active3 beds 1 baths1,310 sq. ft.
$274,900Active3 beds 1 baths1,310 sq. ft.514 Lafayette Ave, PLEASANTVILLE, NJ 08232
MLS# NJAC2022722Listed by: KELLER WILLIAMS REALTY - ATLANTIC SHORE $449,900Active3 beds 3 baths1 sq. ft.
$449,900Active3 beds 3 baths1 sq. ft.1427 Ocean, PLEASANTVILLE, NJ 08232
MLS# NJAC2022594Listed by: NEW VISTAS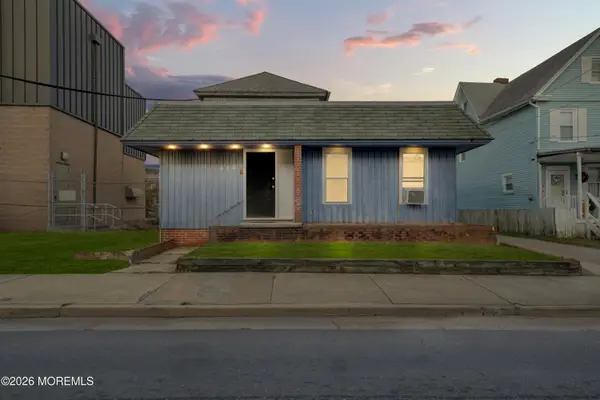 $449,900Active5 beds 3 baths2,400 sq. ft.
$449,900Active5 beds 3 baths2,400 sq. ft.414 Washington Avenue, Pleasantville, NJ 08232
MLS# 22601418Listed by: RE/MAX CENTRAL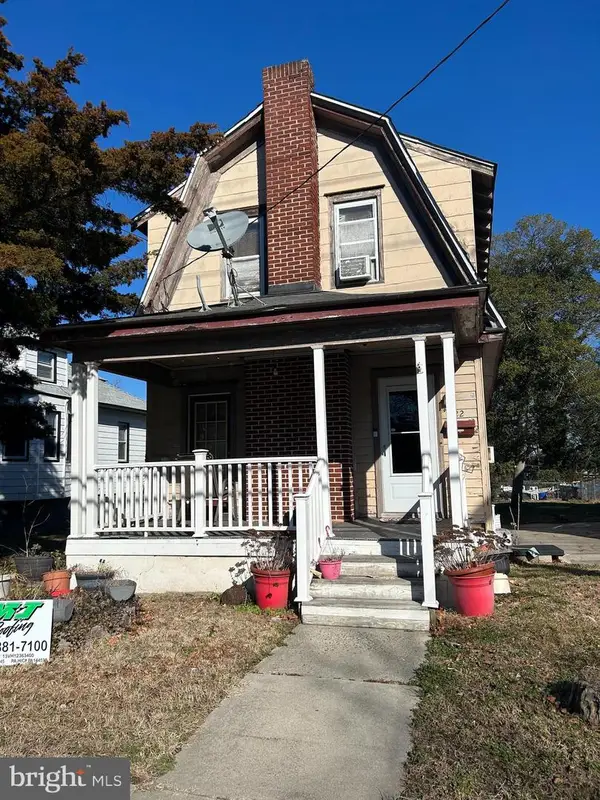 $199,900Pending3 beds 2 baths1,444 sq. ft.
$199,900Pending3 beds 2 baths1,444 sq. ft.22 W Park Ave, PLEASANTVILLE, NJ 08232
MLS# NJAC2022396Listed by: KELLER WILLIAMS REALTY - WASHINGTON TOWNSHIP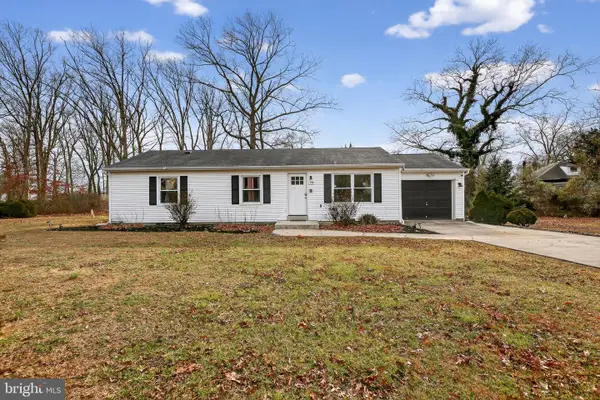 $264,900Pending3 beds 1 baths1,104 sq. ft.
$264,900Pending3 beds 1 baths1,104 sq. ft.214 Belmont Ave, PLEASANTVILLE, NJ 08232
MLS# NJAC2022392Listed by: PRIME REALTY PARTNERS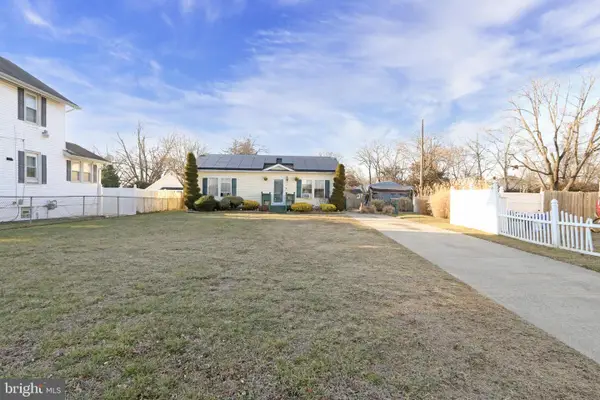 $199,900Active2 beds 1 baths1,040 sq. ft.
$199,900Active2 beds 1 baths1,040 sq. ft.217 N 1st St, PLEASANTVILLE, NJ 08232
MLS# NJAC2022428Listed by: KELLER WILLIAMS REALTY - ATLANTIC SHORE $255,000Pending3 beds 2 baths1,338 sq. ft.
$255,000Pending3 beds 2 baths1,338 sq. ft.1508 7th Avenue, Pleasantville, NJ 08232
MLS# 22534324Listed by: ENCORE REAL ESTATE

