4 Banff Dr, Princeton Junction, NJ 08550
Local realty services provided by:ERA Martin Associates
Listed by: theza friedman
Office: coldwell banker residential brokerage-princeton jct
MLS#:NJME2067006
Source:BRIGHTMLS
Price summary
- Price:$1,395,000
- Price per sq. ft.:$379.18
About this home
This north-east facing Global Luxury home in Princeton Junction’s Windsor Park Estates offers space, light, and timeless appeal. Step into the grand two-story foyer and feel the sense of openness that defines this residence. The Living and Dining Rooms each provide a warm, inviting atmosphere, with hardwood floors and plenty of space for both everyday living and entertaining.
The open Kitchen is ready for family meals or hosting friends, with abundant counters, generous cabinetry, pantry, and gas range with hood. A sunny Breakfast Room just off the kitchen is perfect for morning coffee. At the heart of the home, the Family Room impresses with soaring ceilings, tall windows, and a striking stone fireplace. An adjacent Butler’s Bar adds effortless entertaining appeal.
A first-floor Bedroom (currently a Home Office) with a nearby full Bath offers flexibility for guests or family, while the Laundry/Mud Room completes the main level. Upstairs, the spacious Primary Suite includes two walk-in closets and an updated spa-like Bath with soaking tub and shower. Three additional bedrooms, each generously sized, share a full Hall Bath.
The finished Basement provides endless possibilities—media room, gym, or recreation space—with ample storage. Outside, the private backyard features an expansive custom patio, ideal for al fresco dining, entertaining, or relaxing in the sun. (Photos were taken after heavy rain, which affects the look of the pavers.)
Located within West Windsor’s award-winning WWP School District (HS North) and just minutes from NJ Transit, downtown Princeton, golf, parks, shopping, and dining, this exceptional home blends comfort, style, and convenience. The garage is prepped for an EV charger if you choose to add one.
Contact an agent
Home facts
- Year built:1989
- Listing ID #:NJME2067006
- Added:120 day(s) ago
- Updated:February 11, 2026 at 08:32 AM
Rooms and interior
- Bedrooms:5
- Total bathrooms:3
- Full bathrooms:3
- Living area:3,679 sq. ft.
Heating and cooling
- Cooling:Ceiling Fan(s), Central A/C
- Heating:Forced Air, Natural Gas
Structure and exterior
- Year built:1989
- Building area:3,679 sq. ft.
- Lot area:0.75 Acres
Schools
- High school:HIGH SCHOOL NORTH
- Middle school:COMMUNITY M.S.
- Elementary school:DUTCH NECK
Utilities
- Water:Public
- Sewer:Public Sewer
Finances and disclosures
- Price:$1,395,000
- Price per sq. ft.:$379.18
- Tax amount:$23,336 (2024)
New listings near 4 Banff Dr
- Open Sun, 1 to 4pmNew
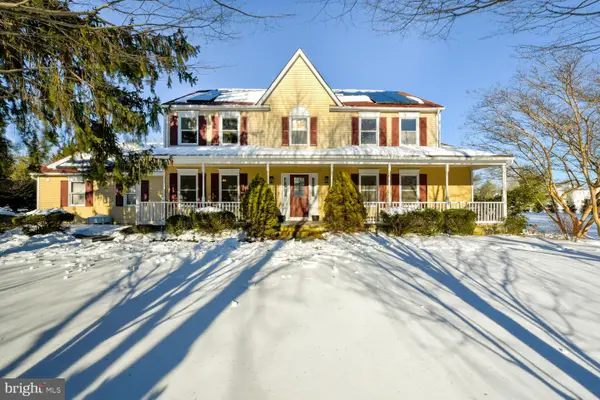 $1,100,000Active4 beds 3 baths2,548 sq. ft.
$1,100,000Active4 beds 3 baths2,548 sq. ft.374 Village Rd E, PRINCETON JUNCTION, NJ 08550
MLS# NJME2072306Listed by: KELLER WILLIAMS PREMIER - New
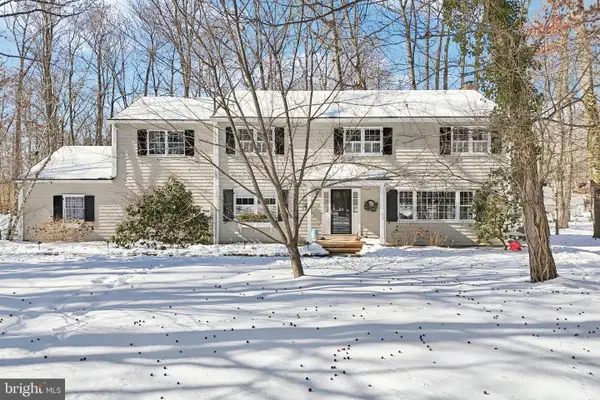 $1,100,000Active5 beds 3 baths2,898 sq. ft.
$1,100,000Active5 beds 3 baths2,898 sq. ft.5 Birchwood Ct, PRINCETON JUNCTION, NJ 08550
MLS# NJME2072362Listed by: BHHS FOX & ROACH - PRINCETON - New
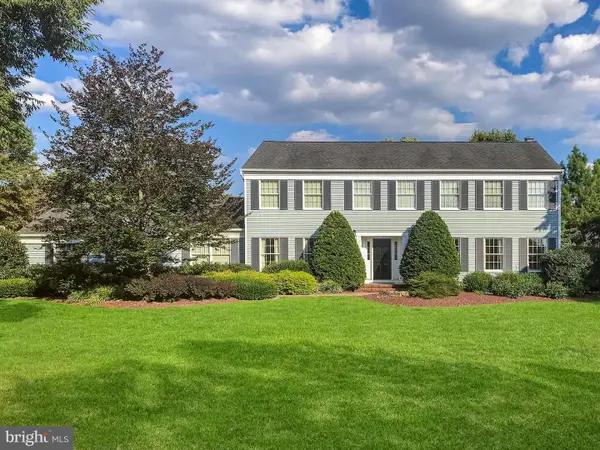 $1,250,000Active4 beds 3 baths2,764 sq. ft.
$1,250,000Active4 beds 3 baths2,764 sq. ft.9 Howard Dr, PRINCETON JUNCTION, NJ 08550
MLS# NJME2072396Listed by: QUEENSTON REALTY, LLC - Open Sat, 12 to 3pm
 $1,300,000Active4 beds 4 baths2,794 sq. ft.
$1,300,000Active4 beds 4 baths2,794 sq. ft.3 Ellsworth Dr, PRINCETON JUNCTION, NJ 08550
MLS# NJME2072012Listed by: CALLAWAY HENDERSON SOTHEBY'S INT'L-PRINCETON  $879,900Pending4 beds 3 baths2,257 sq. ft.
$879,900Pending4 beds 3 baths2,257 sq. ft.12 Berkshire Dr, PRINCETON JUNCTION, NJ 08550
MLS# NJME2071860Listed by: EXP REALTY, LLC $725,000Pending5 beds 3 baths1,932 sq. ft.
$725,000Pending5 beds 3 baths1,932 sq. ft.3 Princeton Pl, PRINCETON JUNCTION, NJ 08550
MLS# NJME2071682Listed by: WEICHERT REALTORS-PRINCETON JUNCTION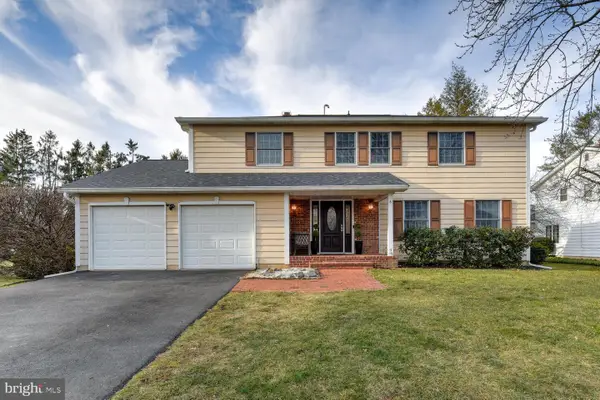 $990,000Pending6 beds 4 baths2,620 sq. ft.
$990,000Pending6 beds 4 baths2,620 sq. ft.6 Coventry Cir, PRINCETON, NJ 08540
MLS# NJME2071258Listed by: KELLER WILLIAMS PREMIER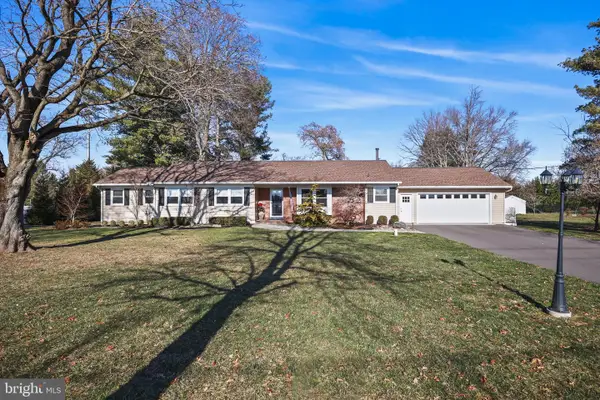 $900,000Active3 beds 2 baths1,899 sq. ft.
$900,000Active3 beds 2 baths1,899 sq. ft.568 Village Rd W Rd, PRINCETON JUNCTION, NJ 08550
MLS# NJME2071522Listed by: RE/MAX FIRST REALTY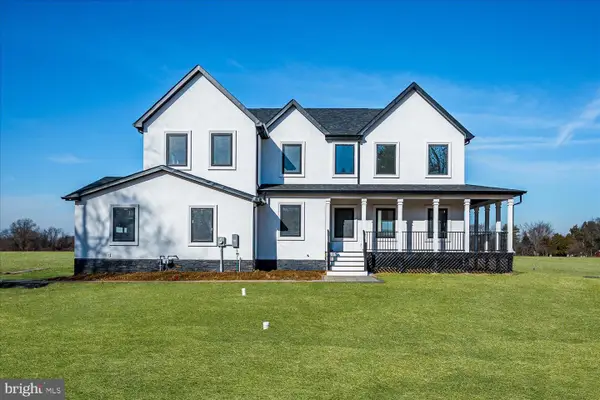 $1,249,000Active4 beds 4 baths4,537 sq. ft.
$1,249,000Active4 beds 4 baths4,537 sq. ft.1530 Old Trenton Rd, PRINCETON JUNCTION, NJ 08550
MLS# NJME2071536Listed by: KELLER WILLIAMS ELITE REALTORS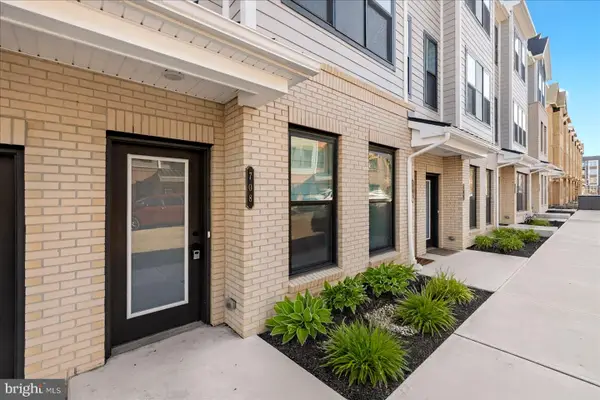 $799,900Active3 beds 3 baths1,654 sq. ft.
$799,900Active3 beds 3 baths1,654 sq. ft.708 Parker Blvd, PRINCETON JUNCTION, NJ 08550
MLS# NJME2071350Listed by: QUEENSTON REALTY, LLC

