5 Glengarry Way, Princeton Junction, NJ 08550
Local realty services provided by:ERA Martin Associates
Listed by: harveen bhatla, william j usab jr.
Office: keller williams premier
MLS#:NJME2064862
Source:BRIGHTMLS
Price summary
- Price:$900,000
- Price per sq. ft.:$391.82
About this home
Best Value in Princeton Junction! Welcome to 5 Glengarry Way — a move-in-ready ranch home set on a picturesque 0.83-acre lot. Offering 4 spacious rooms, including 3 bedrooms and a versatile 4th multi-use room plus 4 baths, this beautifully renovated, meticulously maintained home blends elegance, comfort, and privacy. Step inside to discover a bright and open floor plan featuring a stunning living room with extra-large windows that seamlessly flow into the dining room. The grand family room boasts volume ceilings, a floor-to-ceiling brick fireplace, and abundant natural light. The renovated kitchen features high-efficiency stainless steel appliances, including a 5-burner gas stove, French-door refrigerator with freezer, and dishwasher, complemented by granite countertops and freshly painted cabinetry. All three bathrooms on the main level have been beautifully updated, with full-tile walls. The home also offers a very large finished basement that adds approximately 2,000 sq. ft. of flexible space, perfect for entertainment, a home office, or a gym, complete with a half bath and extra storage.
Upgrades: new roof & vinyl siding, window frames, gutters with leaf-guards, luxury vinyl flooring, new carpet, fresh paint, tankless water heater, smart thermostat, Wi-Fi garage doors, attic fans, irrigation system, and beautiful landscaping.
Children attend the West Windsor–Plainsboro School District. Minutes to McCaffrey’s, coffee shops, restaurants, and Princeton Junction train station for direct NYC commute. A perfect blend of comfort, class, and convenience!
Contact an agent
Home facts
- Year built:1988
- Listing ID #:NJME2064862
- Added:54 day(s) ago
- Updated:December 23, 2025 at 08:29 AM
Rooms and interior
- Bedrooms:3
- Total bathrooms:4
- Full bathrooms:2
- Half bathrooms:2
- Living area:2,297 sq. ft.
Heating and cooling
- Cooling:Central A/C
- Heating:Forced Air, Natural Gas
Structure and exterior
- Roof:Shingle
- Year built:1988
- Building area:2,297 sq. ft.
- Lot area:0.81 Acres
Schools
- High school:HIGH SCHOOL NORTH
- Middle school:COMMUNITY M.S.
- Elementary school:MAURICE HAWK
Utilities
- Water:Public
- Sewer:On Site Septic
Finances and disclosures
- Price:$900,000
- Price per sq. ft.:$391.82
- Tax amount:$14,929 (2024)
New listings near 5 Glengarry Way
- New
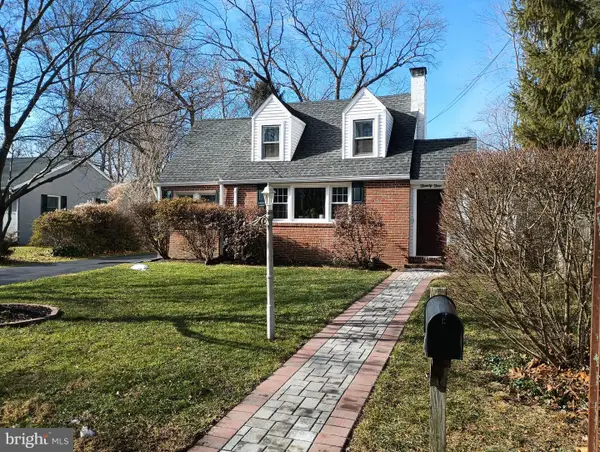 $599,000Active3 beds 2 baths1,154 sq. ft.
$599,000Active3 beds 2 baths1,154 sq. ft.24 Scott Ave, PRINCETON JUNCTION, NJ 08550
MLS# NJME2070804Listed by: KELLER WILLIAMS REAL ESTATE - PRINCETON - New
 $600,000Active2 beds 2 baths1,988 sq. ft.
$600,000Active2 beds 2 baths1,988 sq. ft.17 Pinflower Ln, PRINCETON JUNCTION, NJ 08550
MLS# NJME2070814Listed by: COLDWELL BANKER RESIDENTIAL BROKERAGE-PRINCETON JCT 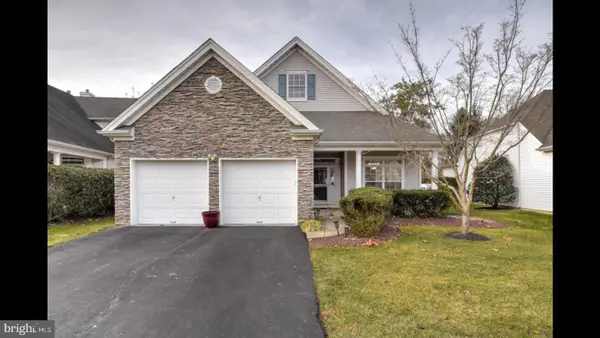 $535,000Active2 beds 2 baths1,692 sq. ft.
$535,000Active2 beds 2 baths1,692 sq. ft.25 Cardinalflower Ln, PRINCETON JUNCTION, NJ 08550
MLS# NJME2070660Listed by: KELLER WILLIAMS PREMIER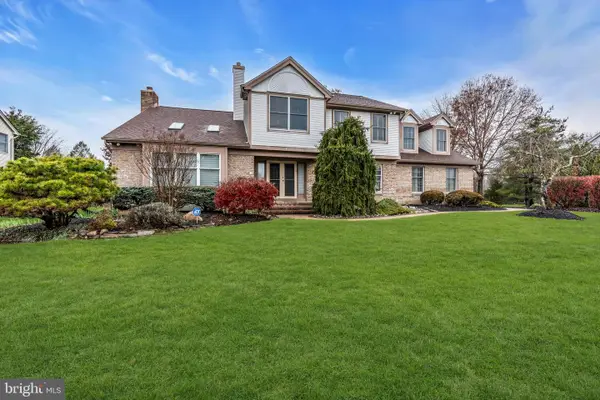 $1,200,000Active4 beds 4 baths3,127 sq. ft.
$1,200,000Active4 beds 4 baths3,127 sq. ft.10 Reed Dr N, PRINCETON JUNCTION, NJ 08550
MLS# NJME2070548Listed by: COLDWELL BANKER RESIDENTIAL BROKERAGE-PRINCETON JCT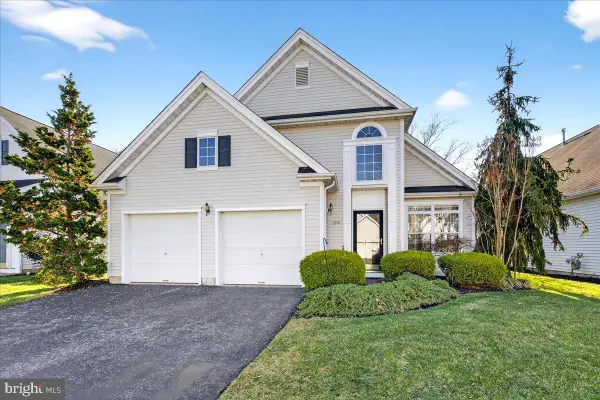 $650,000Active4 beds 3 baths2,254 sq. ft.
$650,000Active4 beds 3 baths2,254 sq. ft.208 Sunflower Ln, PRINCETON JUNCTION, NJ 08550
MLS# NJME2070406Listed by: RE/MAX PREFERRED PROFESSIONAL-HILLSBOROUGH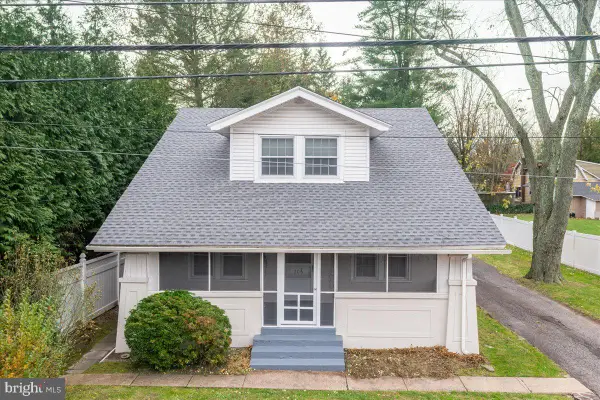 $625,000Pending3 beds -- baths1,234 sq. ft.
$625,000Pending3 beds -- baths1,234 sq. ft.206 Washington Rd, PRINCETON, NJ 08540
MLS# NJME2070362Listed by: QUEENSTON REALTY, LLC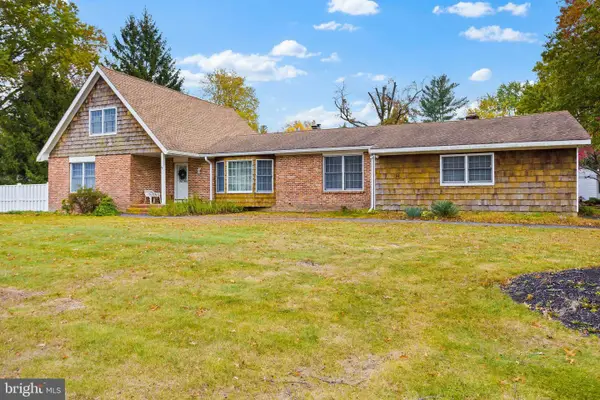 $824,800Active6 beds 4 baths2,978 sq. ft.
$824,800Active6 beds 4 baths2,978 sq. ft.1 Hawk Dr, PRINCETON JUNCTION, NJ 08550
MLS# NJME2065790Listed by: KELLER WILLIAMS PREMIER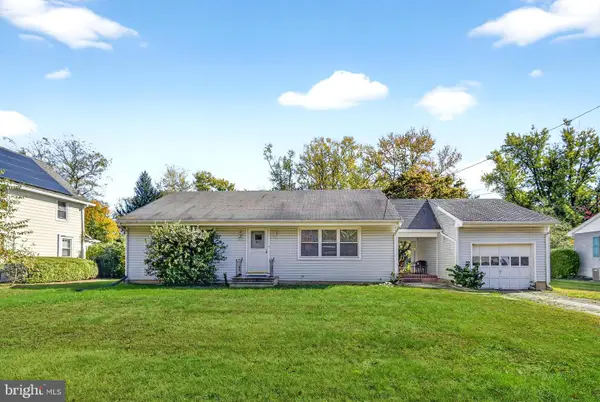 $449,900Pending2 beds 1 baths1,120 sq. ft.
$449,900Pending2 beds 1 baths1,120 sq. ft.103 Harris Rd, PRINCETON JUNCTION, NJ 08550
MLS# NJME2067688Listed by: COLDWELL BANKER RESIDENTIAL BROKERAGE-PRINCETON JCT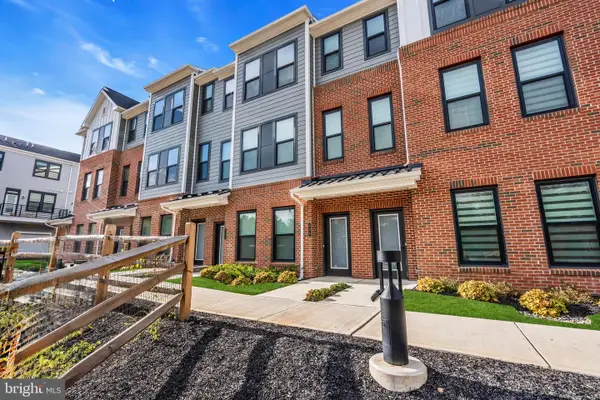 $635,000Pending2 beds 2 baths1,004 sq. ft.
$635,000Pending2 beds 2 baths1,004 sq. ft.806 Shay Ct, PRINCETON JUNCTION, NJ 08550
MLS# NJME2067260Listed by: KELLER WILLIAMS PREMIER
