12 Oak Pl, Princeton, NJ 08540
Local realty services provided by:ERA OakCrest Realty, Inc.
12 Oak Pl,Princeton, NJ 08540
$885,000
- 3 Beds
- 4 Baths
- 2,742 sq. ft.
- Single family
- Pending
Listed by: dawn buxton monsport
Office: keller williams real estate - princeton
MLS#:NJME2063324
Source:BRIGHTMLS
Price summary
- Price:$885,000
- Price per sq. ft.:$322.76
- Monthly HOA dues:$275
About this home
Welcome to your dream home in the coveted Province Hill neighborhood! This contemporary ranch-style residence sits gracefully on a quiet cul-de-sac and boasts a beautifully landscaped front yard with a winding pathway leading to stately double doors. Step inside to an airy open-concept design filled with natural light and high ceilings. The spacious living and family rooms feature vaulted ceilings, a dual-sided fireplace, built-in shelving, a wet bar, and multiple sliding glass doors that offer serene backyard views and direct access to the deck—perfect for indoor-outdoor entertaining. The kitchen shines with granite countertops, rich cherry cabinetry, stainless steel appliances, and a cozy breakfast nook, while the formal dining room provides picturesque views of the front yard. The bedroom wing includes a luxurious master suite complete with a soaking tub, oversized shower, dual vanity, and a fully outfitted walk-in closet, while two generous bedrooms share a stylish full bath. Additional highlights include a guest powder room, full laundry room with extra storage, and access to an oversized two-car garage. A spiral staircase leads to the walk-out basement, featuring a full bath, finished living space, sliding glass doors to the yard, and a large unfinished room brimming with potential. Living space extends outdoors in the warmer seasons to the landscaped back yard with expansive deck. HVAC system was updated in 2021. Ideally located near Lawrenceville Village, downtown Princeton, major roadways, NYC/Philadelphia trains, Mercer Airport, local shopping, and excellent schools—this home truly has it all. Don’t miss your chance to experience Province Hill living at its finest!
Contact an agent
Home facts
- Year built:1979
- Listing ID #:NJME2063324
- Added:160 day(s) ago
- Updated:January 07, 2026 at 08:54 AM
Rooms and interior
- Bedrooms:3
- Total bathrooms:4
- Full bathrooms:3
- Half bathrooms:1
- Living area:2,742 sq. ft.
Heating and cooling
- Cooling:Central A/C, Zoned
- Heating:Forced Air, Natural Gas
Structure and exterior
- Roof:Asphalt, Shingle
- Year built:1979
- Building area:2,742 sq. ft.
- Lot area:0.71 Acres
Schools
- High school:LAWRENCE H.S.
Utilities
- Water:Public
- Sewer:Public Sewer
Finances and disclosures
- Price:$885,000
- Price per sq. ft.:$322.76
- Tax amount:$18,272 (2024)
New listings near 12 Oak Pl
- Open Wed, 11am to 5pmNew
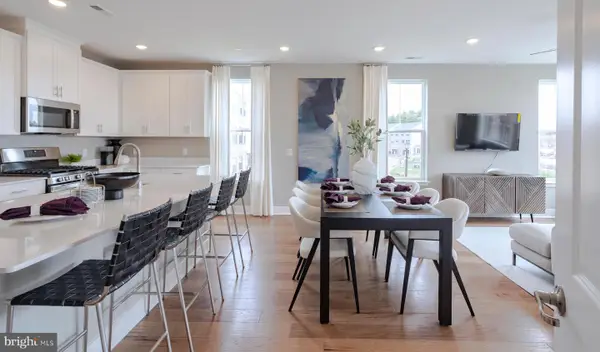 $648,340Active3 beds 3 baths2,129 sq. ft.
$648,340Active3 beds 3 baths2,129 sq. ft.139 John Vanzandt Dr, PENNINGTON, NJ 08534
MLS# NJME2071152Listed by: LENNAR SALES CORP NEW JERSEY - New
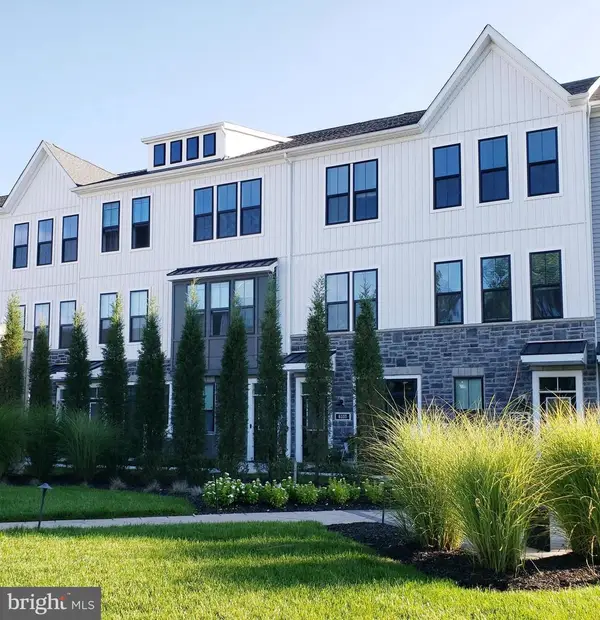 $789,950Active3 beds 3 baths2,154 sq. ft.
$789,950Active3 beds 3 baths2,154 sq. ft.5202 Donatello Dr, PRINCETON, NJ 08540
MLS# NJME2071232Listed by: YOUR TOWN REALTY - Coming Soon
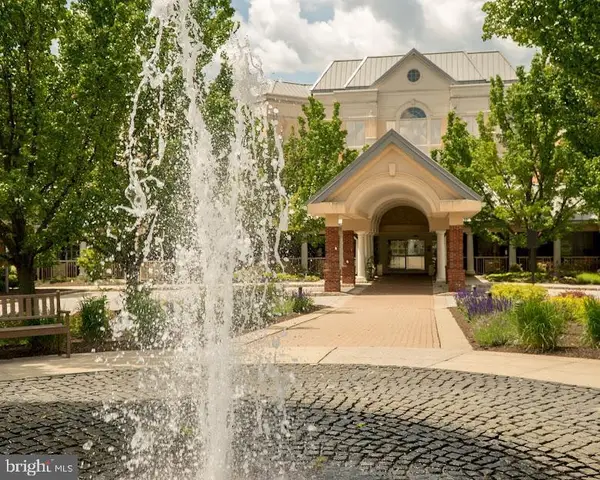 $620,000Coming Soon2 beds 2 baths
$620,000Coming Soon2 beds 2 baths2216 Windrow Dr, PRINCETON, NJ 08540
MLS# NJMX2011038Listed by: BHHS FOX & ROACH - PRINCETON - New
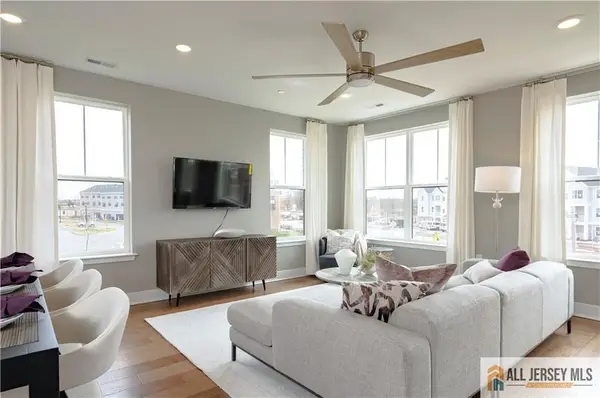 $648,340Active3 beds 3 baths
$648,340Active3 beds 3 baths-139 John Vanzandt Drive, Hopewell Twp, NJ 08534
MLS# 2661037MListed by: LENNAR SALES CORP - New
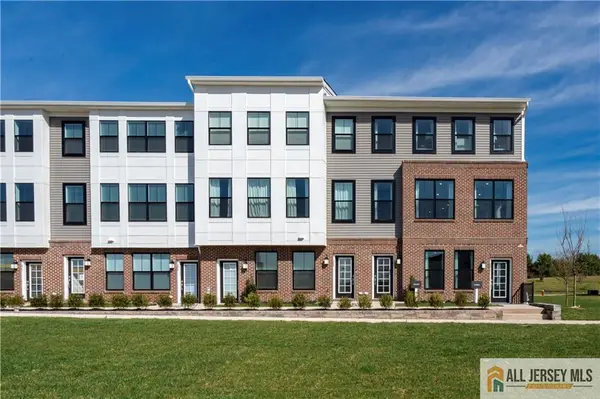 $499,990Active2 beds 2 baths
$499,990Active2 beds 2 baths-137 John Vanzandt Drive, Hopewell Twp, NJ 08534
MLS# 2661038MListed by: LENNAR SALES CORP - New
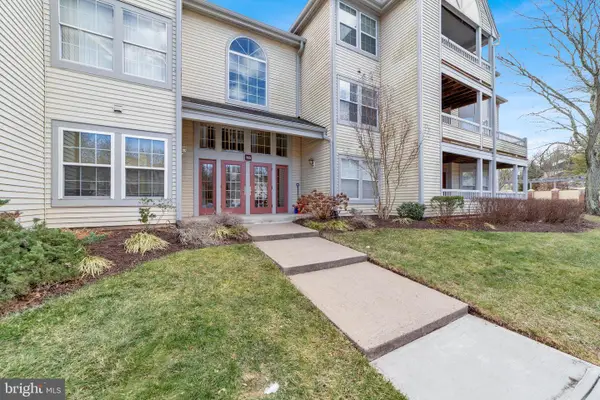 $428,500Active2 beds 2 baths1,210 sq. ft.
$428,500Active2 beds 2 baths1,210 sq. ft.115 Cascade Ct #4, PRINCETON, NJ 08540
MLS# NJME2070668Listed by: BHHS FOX & ROACH - PRINCETON 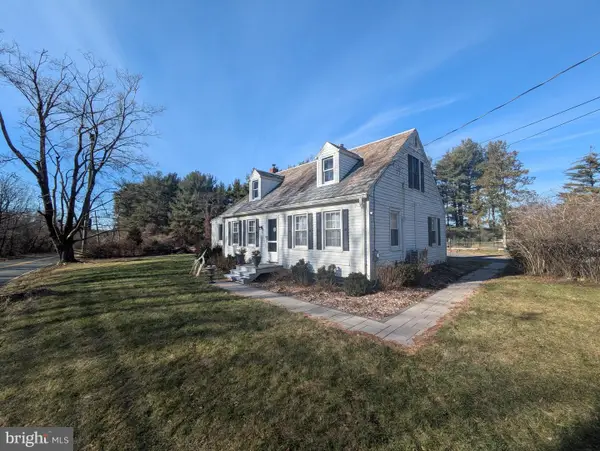 $615,000Active3 beds 2 baths1,164 sq. ft.
$615,000Active3 beds 2 baths1,164 sq. ft.715 Cherry Valley Rd, PRINCETON, NJ 08540
MLS# NJSO2005130Listed by: RE/MAX SELECT - PRINCETON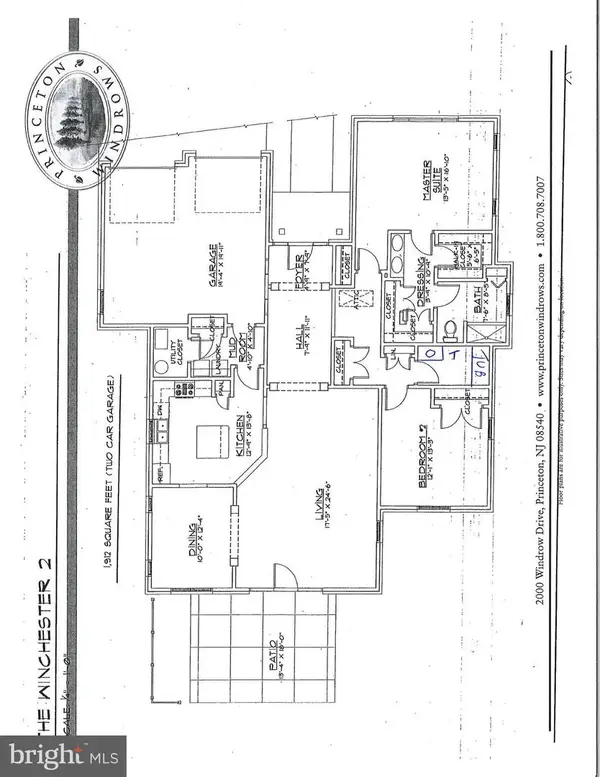 $585,000Active2 beds 2 baths1,870 sq. ft.
$585,000Active2 beds 2 baths1,870 sq. ft.1 Conifer Ct, PRINCETON, NJ 08540
MLS# NJMX2010988Listed by: PRINCETON WINDROWS REALTY LLC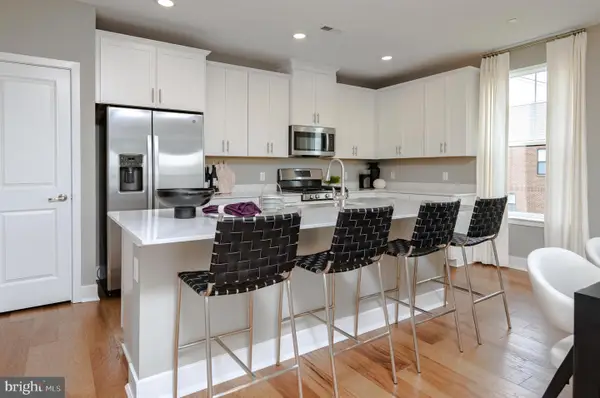 $610,000Pending3 beds 3 baths2,129 sq. ft.
$610,000Pending3 beds 3 baths2,129 sq. ft.123 John Vanzandt Dr, TITUSVILLE, NJ 08560
MLS# NJME2070876Listed by: LENNAR SALES CORP NEW JERSEY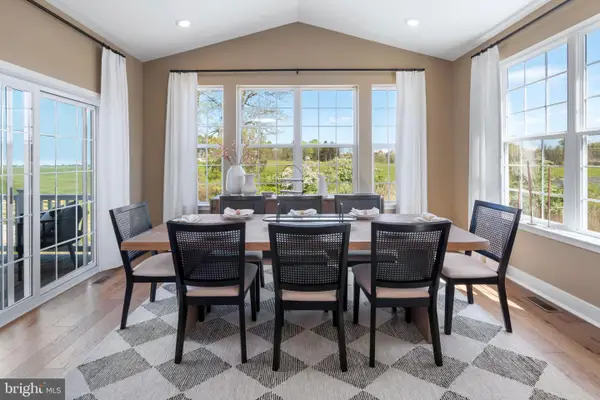 $1,012,065Pending4 beds 5 baths3,659 sq. ft.
$1,012,065Pending4 beds 5 baths3,659 sq. ft.46 John Vanzandt Way, TITUSVILLE, NJ 08560
MLS# NJME2070840Listed by: LENNAR SALES CORP NEW JERSEY
