2 Van Marter Ct, Princeton, NJ 08540
Local realty services provided by:ERA OakCrest Realty, Inc.
2 Van Marter Ct,Princeton, NJ 08540
$1,710,000
- 4 Beds
- 4 Baths
- - sq. ft.
- Single family
- Sold
Listed by:priya s khanna
Office:bhhs fox & roach - princeton
MLS#:NJME2064810
Source:BRIGHTMLS
Sorry, we are unable to map this address
Price summary
- Price:$1,710,000
- Monthly HOA dues:$58.33
About this home
Welcome to this stunning, LARGEST, one-of-a-kind Monterey Model home in highly desirable Fieldwood Estates. With approximately 3,800 sq. ft. of luxury living space, this 4-bedroom, 3.5-bath home offers elegance, comfort, and exceptional upgrades throughout. From the moment you arrive, the newly painted stucco exterior and meticulous attention to detail set the tone for this remarkable property. Step inside to find brand-new hardwood floors on the entire first floor, a library, living room and dining room with 9 ft ceilings , a two-story great room with a custom library wall and rolling ladder (2022), a custom built in bar and an extensive molding package with crown, chair rail, and decorative accents throughout. The heart of the home is the fully remodeled, chef’s dream kitchen (2022) featuring high-end GE Monogram appliances, quartz counter tops, a Galley 44” workstation sink, custom cabinetry with thoughtful storage solutions, brass hardware, and designer lighting. The upgrades continue with a butler’s pantry (2022), a sun-filled Florida room overlooking the patio and backyard, and a cozy gas fireplace. Retreat to the primary suite with tray ceiling and a luxurious spa-like bath (2018) with granite counters, soaking standalone tub, shower stall, and Moen fixtures. Every bathroom has been updated with timeless finishes. Additional highlights include: New roof & gutters (2025), Tankless water heater (2023),LG washer/dryer (2023), New garage doors (2024), Anderson windows throughout. Recessed lighting, and thoughtful design throughout this home is the perfect blend of sophistication and functionality. Don’t miss the opportunity to own this Fieldwood Estates showstopper—a home where every detail has been carefully curated for modern living.
Contact an agent
Home facts
- Year built:2000
- Listing ID #:NJME2064810
- Added:61 day(s) ago
- Updated:November 05, 2025 at 01:46 AM
Rooms and interior
- Bedrooms:4
- Total bathrooms:4
- Full bathrooms:3
- Half bathrooms:1
Heating and cooling
- Cooling:Central A/C
- Heating:90% Forced Air, Natural Gas
Structure and exterior
- Roof:Shingle
- Year built:2000
Schools
- High school:PRINCETON H.S.
- Middle school:JOHN WITHERSPOON M.S.
- Elementary school:COMMUNITY PARK E.S.
Utilities
- Water:Public
- Sewer:Public Sewer
Finances and disclosures
- Price:$1,710,000
- Tax amount:$21,533 (2024)
New listings near 2 Van Marter Ct
- New
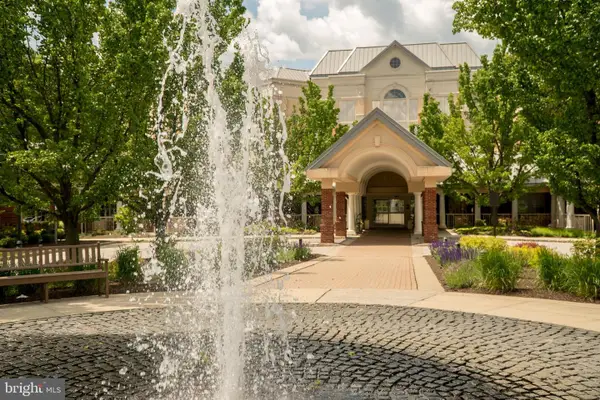 $500,000Active1 beds 2 baths1,311 sq. ft.
$500,000Active1 beds 2 baths1,311 sq. ft.2406 Windrow Dr, PRINCETON, NJ 08540
MLS# NJMX2010782Listed by: PRINCETON WINDROWS REALTY LLC - Open Sat, 1 to 4pmNew
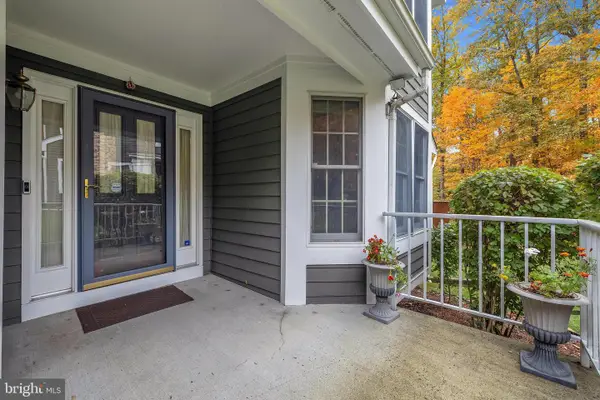 $789,000Active3 beds 5 baths2,203 sq. ft.
$789,000Active3 beds 5 baths2,203 sq. ft.70 Coriander Dr, PRINCETON, NJ 08540
MLS# NJMX2010774Listed by: KELLER WILLIAMS PREMIER - New
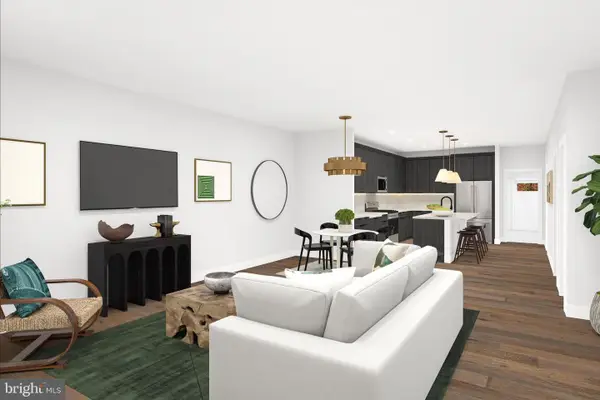 $816,000Active3 beds 3 baths2,142 sq. ft.
$816,000Active3 beds 3 baths2,142 sq. ft.9202 Rossini #962, PRINCETON, NJ 08540
MLS# NJME2069268Listed by: TOLL BROTHERS REAL ESTATE - Open Wed, 10am to 5pmNew
 $506,365Active2 beds 2 baths1,323 sq. ft.
$506,365Active2 beds 2 baths1,323 sq. ft.131 John Vanzandt, TITUSVILLE, NJ 08560
MLS# NJME2069048Listed by: LENNAR SALES CORP NEW JERSEY - New
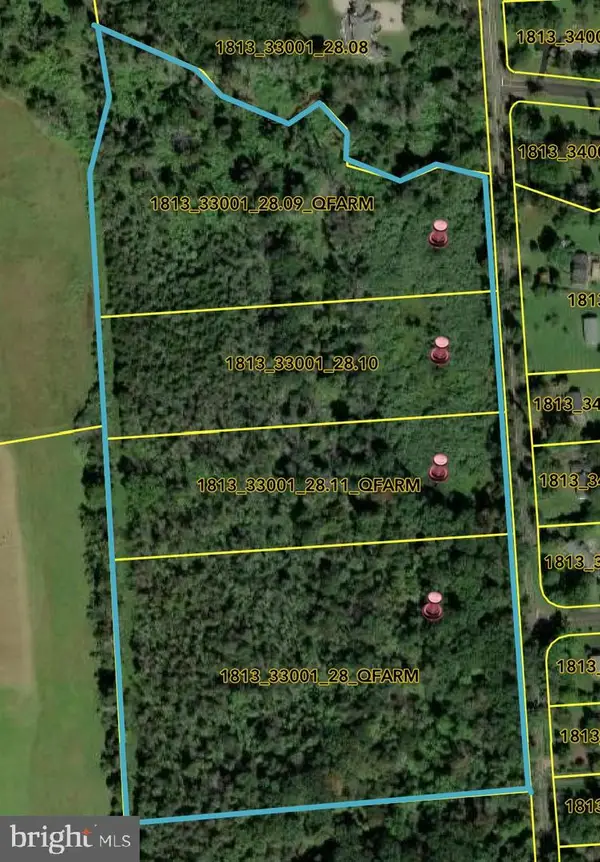 $925,000Active28.55 Acres
$925,000Active28.55 AcresCherry Hill Rd, PRINCETON, NJ 08540
MLS# NJSO2004958Listed by: PRINCETON REALTY MANAGEMENT GROUP, LLC - New
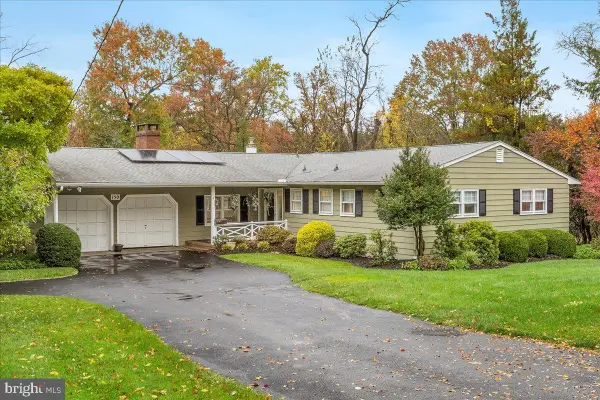 $1,199,000Active3 beds 2 baths1,875 sq. ft.
$1,199,000Active3 beds 2 baths1,875 sq. ft.150 Leabrook Ln, PRINCETON, NJ 08540
MLS# NJME2069094Listed by: QUEENSTON REALTY, LLC - New
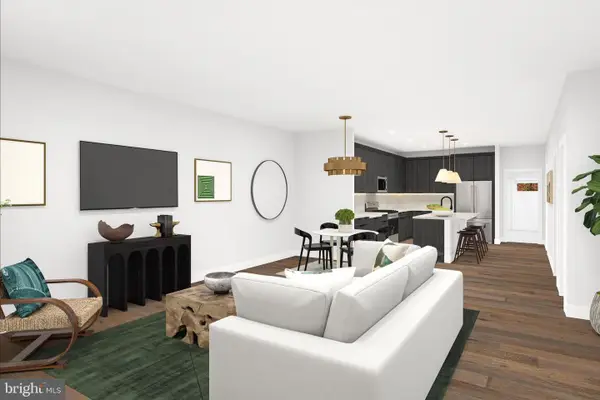 $776,000Active3 beds 3 baths
$776,000Active3 beds 3 baths9104 Rossini #941, PRINCETON, NJ 08540
MLS# NJME2069204Listed by: TOLL BROTHERS REAL ESTATE - New
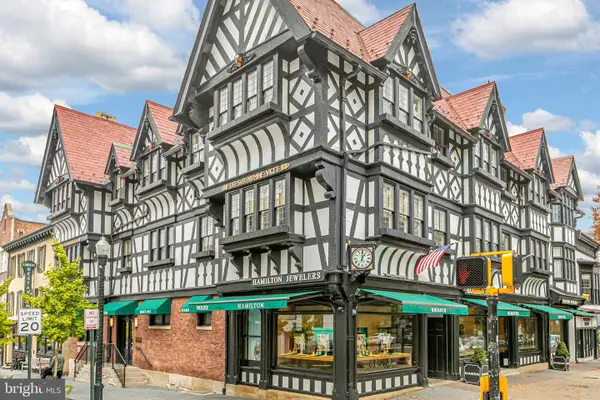 $1,500,000Active2 beds 1 baths1,280 sq. ft.
$1,500,000Active2 beds 1 baths1,280 sq. ft.98 Nassau St #3, PRINCETON, NJ 08542
MLS# NJME2069170Listed by: CALLAWAY HENDERSON SOTHEBY'S INT'L-PRINCETON - New
 $850,000Active4 beds 2 baths2,203 sq. ft.
$850,000Active4 beds 2 baths2,203 sq. ft.501 State Rd, PRINCETON, NJ 08540
MLS# NJME2068880Listed by: COMPASS NEW JERSEY, LLC - PRINCETON - New
 $725,000Active4 beds 4 baths2,886 sq. ft.
$725,000Active4 beds 4 baths2,886 sq. ft.38 Coppermine Rd, PRINCETON, NJ 08540
MLS# NJSO2005042Listed by: COLDWELL BANKER RESIDENTIAL BROKERAGE - PRINCETON
