21c Andover Cir, PRINCETON, NJ 08540
Local realty services provided by:Mountain Realty ERA Powered

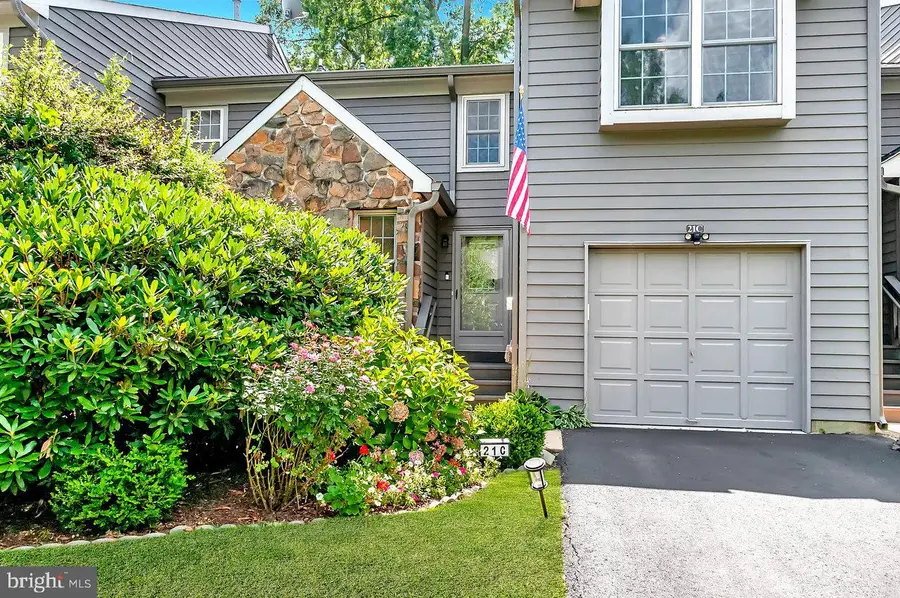

21c Andover Cir,PRINCETON, NJ 08540
$559,999
- 3 Beds
- 3 Baths
- 1,685 sq. ft.
- Townhouse
- Pending
Listed by:debra foxx
Office:bhhs fox & roach - princeton
MLS#:NJSO2004756
Source:BRIGHTMLS
Price summary
- Price:$559,999
- Price per sq. ft.:$332.34
- Monthly HOA dues:$352
About this home
With its clean lines, airy layout, and stylish updates, 21C Andover Circle is a standout in Montgomery Woods—a community known for its wooded surroundings, walking trails, tennis courts, and central playground. Backing to mature trees and bordered by the scenic Autumn Hill Reservation, the setting feels peaceful yet connected. Step inside and you’re greeted by a California contemporary vibe, where wood laminate floors and an open staircase create an immediate sense of space. The main level has been beautifully refreshed with a neutral color scheme and a striking two-sided corner fireplace featuring a new stone façade and wood mantel. Glass sliders open to a private patio with a natural backdrop—perfect for relaxing or entertaining. The dining area is subtly elevated by a new light fixture, while the kitchen is an eye-catcher with granite counters, subway tile backsplash, stainless steel appliances, and sleek new cabinetry. Upstairs, the primary suite offers two closets and an en suite bath with dual sinks. Two additional bedrooms, a hall bath, and a versatile loft space—ideal for a home office or reading nook—complete the second floor. Additional upgrades throughout the home include custom blinds, refreshed bathrooms, and updated lighting. Stylish, comfortable, and move-in ready, this home offers easy living in a scenic setting just moments from downtown Princeton.
Contact an agent
Home facts
- Year built:1986
- Listing Id #:NJSO2004756
- Added:16 day(s) ago
- Updated:August 15, 2025 at 07:30 AM
Rooms and interior
- Bedrooms:3
- Total bathrooms:3
- Full bathrooms:2
- Half bathrooms:1
- Living area:1,685 sq. ft.
Heating and cooling
- Cooling:Ceiling Fan(s), Central A/C
- Heating:Forced Air, Natural Gas
Structure and exterior
- Year built:1986
- Building area:1,685 sq. ft.
- Lot area:0.06 Acres
Utilities
- Water:Public
- Sewer:Public Sewer
Finances and disclosures
- Price:$559,999
- Price per sq. ft.:$332.34
- Tax amount:$9,470 (2024)
New listings near 21c Andover Cir
- Open Sun, 1 to 3pmNew
 $2,750,000Active6 beds 6 baths
$2,750,000Active6 beds 6 baths251 Bouvant Dr, PRINCETON, NJ 08540
MLS# NJME2061618Listed by: CALLAWAY HENDERSON SOTHEBY'S INT'L-PRINCETON - Coming Soon
 $409,000Coming Soon2 beds 2 baths
$409,000Coming Soon2 beds 2 baths103 Claridge Ct #1, PRINCETON, NJ 08540
MLS# NJME2064138Listed by: COLDWELL BANKER RESIDENTIAL BROKERAGE-PRINCETON JCT - New
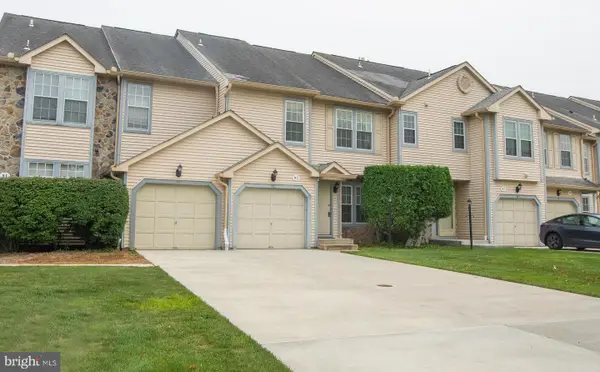 $649,999Active3 beds 3 baths2,045 sq. ft.
$649,999Active3 beds 3 baths2,045 sq. ft.82 Castleton Rd, PRINCETON, NJ 08540
MLS# NJSO2004800Listed by: DYNASTY AGENCY, LLC - New
 $495,000Active1 beds 1 baths
$495,000Active1 beds 1 baths36 Moore St #8, PRINCETON, NJ 08542
MLS# NJME2063982Listed by: CALLAWAY HENDERSON SOTHEBY'S INT'L-PRINCETON - New
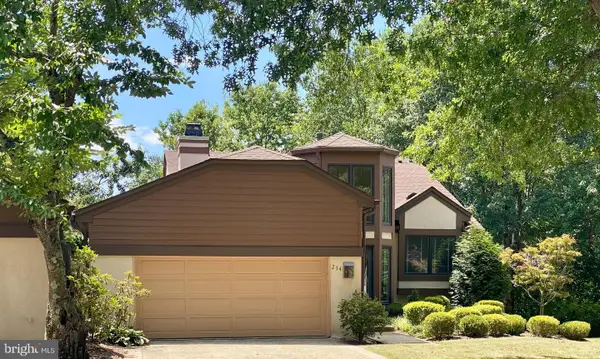 $849,800Active3 beds 3 baths2,408 sq. ft.
$849,800Active3 beds 3 baths2,408 sq. ft.234 Sayre Dr, PRINCETON, NJ 08540
MLS# NJMX2010222Listed by: RE/MAX OF PRINCETON - New
 $2,350,000Active5 beds 7 baths5,600 sq. ft.
$2,350,000Active5 beds 7 baths5,600 sq. ft.458 Cherry Hill Rd, PRINCETON, NJ 08540
MLS# NJME2063958Listed by: RUGGERI REALTY LLC - Coming Soon
 $1,375,000Coming Soon5 beds 4 baths
$1,375,000Coming Soon5 beds 4 baths18 Morris Dr, PRINCETON, NJ 08540
MLS# NJME2063950Listed by: CORCORAN SAWYER SMITH - Coming SoonOpen Sat, 3 to 5pm
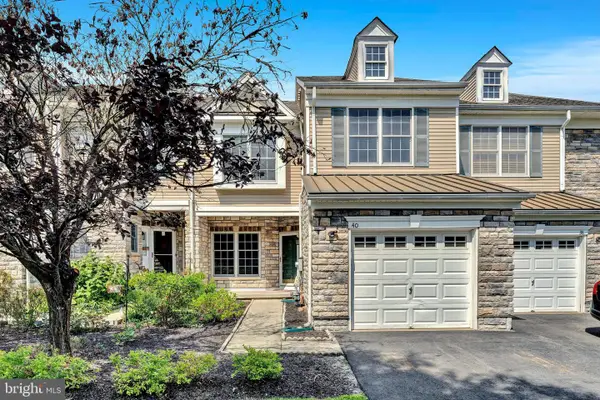 $874,900Coming Soon3 beds 3 baths
$874,900Coming Soon3 beds 3 baths40 Caleb Ln, PRINCETON, NJ 08540
MLS# NJME2062618Listed by: CORCORAN SAWYER SMITH - Open Sat, 2 to 4pmNew
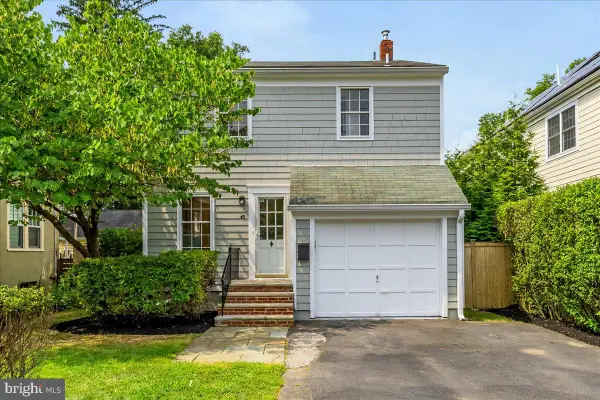 $1,065,000Active3 beds 3 baths1,524 sq. ft.
$1,065,000Active3 beds 3 baths1,524 sq. ft.45 Markham Rd, PRINCETON, NJ 08540
MLS# NJME2063842Listed by: QUEENSTON REALTY, LLC - Open Sat, 12 to 3pmNew
 $555,000Active2 beds 3 baths1,587 sq. ft.
$555,000Active2 beds 3 baths1,587 sq. ft.12 Halstead Pl, PRINCETON, NJ 08540
MLS# NJME2063690Listed by: CORCORAN SAWYER SMITH

