28-b Chicopee Dr, PRINCETON, NJ 08540
Local realty services provided by:ERA Statewide Realty
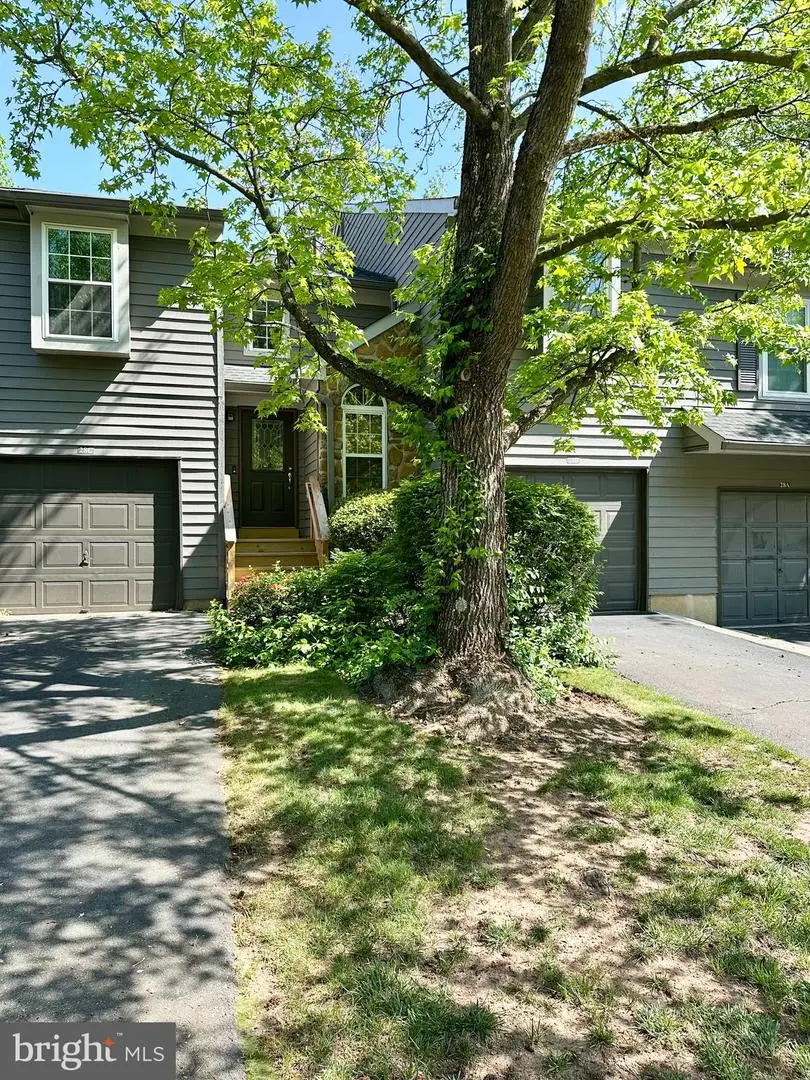
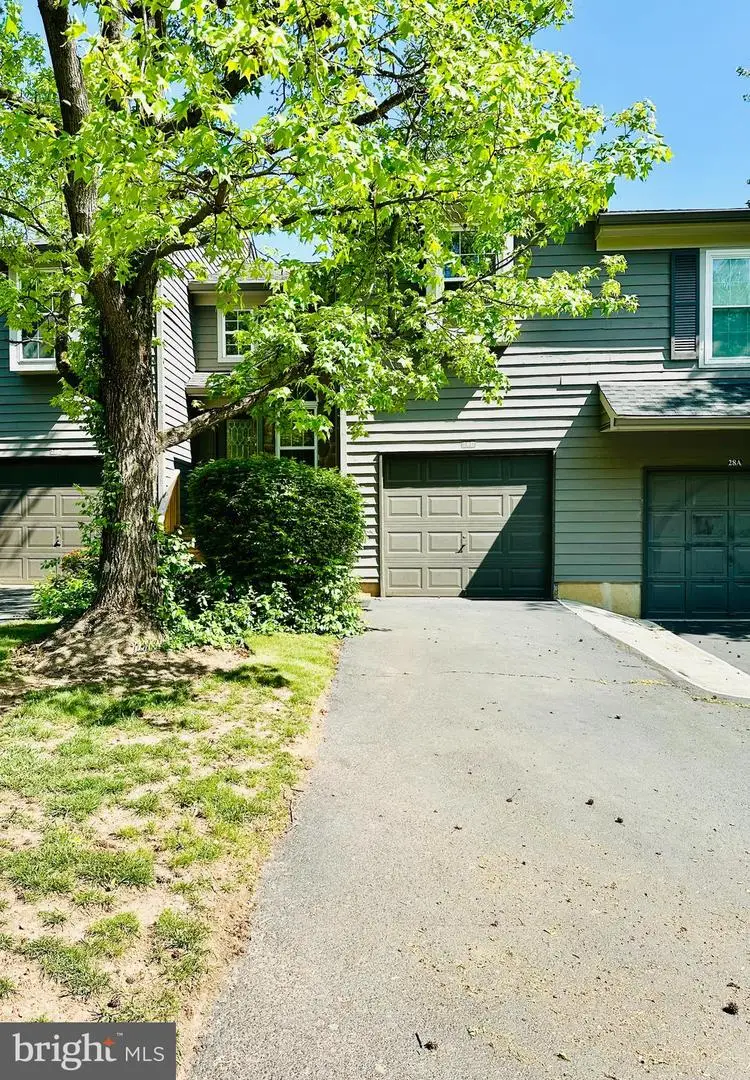
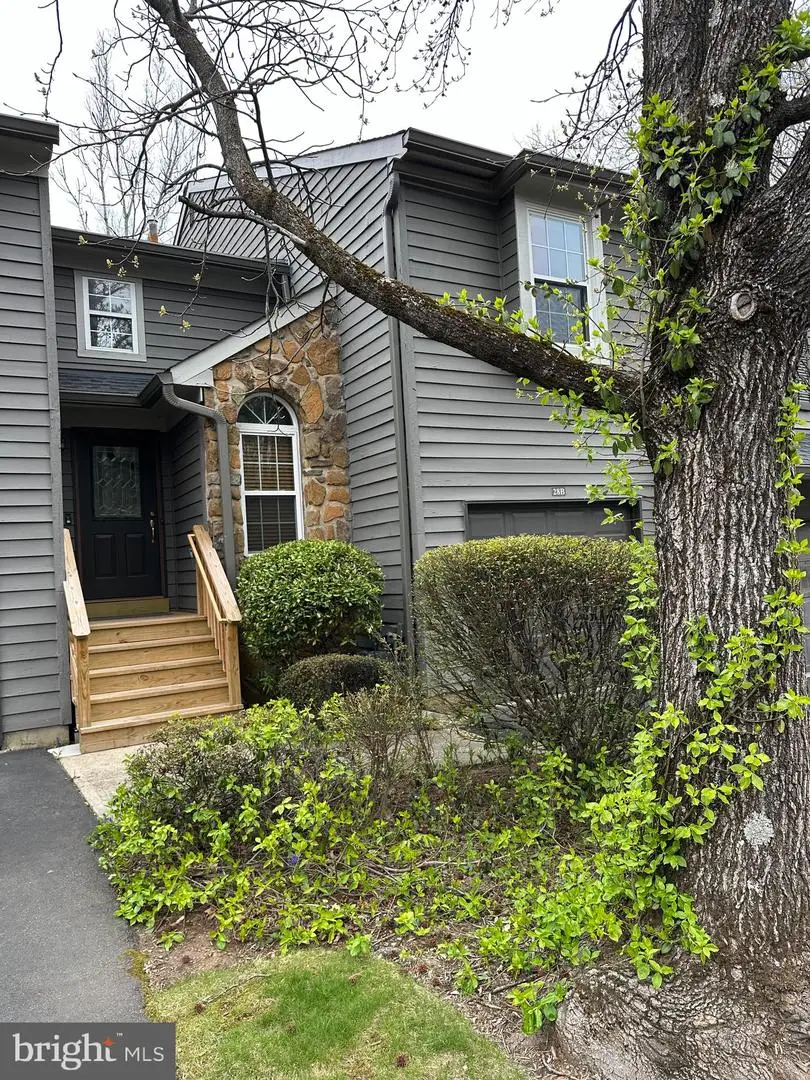
28-b Chicopee Dr,PRINCETON, NJ 08540
$510,000
- 3 Beds
- 3 Baths
- 1,563 sq. ft.
- Townhouse
- Pending
Listed by:tracy j jones
Office:little pink houses llc.
MLS#:NJSO2004282
Source:BRIGHTMLS
Price summary
- Price:$510,000
- Price per sq. ft.:$326.3
- Monthly HOA dues:$352
About this home
Located in the distinguished Montgomery Woods townhouse community, this townhome offers a Princeton mailing address within the highly rated Montgomery Township school district. Surrounded by natural beauty and bordered by the Autumn Hill Reservation, residents enjoy a serene, wooded environment with walking trails and mature landscaping. This community offers well-maintained lifestyle amenities including tennis courts and a central playground and has a neighborly and pet-friendly atmosphere.
This home presents you with a fresh canvas to suit your needs and style. Whether you’re looking for a home that is in move-in condition or renovation-ready, there are numerous possibilities here. Bring your vision to decorate, or design and implement upgrades to your personal taste!
On the main level, you’re welcomed by a light-filled, two-story foyer entrance. Step inside to find an open-concept living and dining area that flows seamlessly to the newly painted private deck. The kitchen, complete with appliances, has a closeted laundry area conveniently tucked away. Even the garage is freshly painted, top to bottom! The wood-burning fireplace and dryer vent have been recently cleaned and inspected.
On the second level, you’re greeted by a spacious loft area. The primary bedroom has two double closets and its own en-suite bathroom with a double vanity. The second bedroom has a double closet and built-in shelves opposite a newer full bath. A third bedroom could also be used as a home office, study area, nursery, or workout room. Plenty of windows throughout to enjoy the wooded views this community has to offer.
Residents benefit from proximity to downtown Princeton, with convenient access to shopping, dining, and arts and culture. Parents benefit from being in the top-notch Montgomery Township school district. Minutes away from the train station, this strategic location is just over an hour from NYC, Philadelphia, and the Jersey shore, with easy access to major highways and airports.
Contact an agent
Home facts
- Year built:1986
- Listing Id #:NJSO2004282
- Added:125 day(s) ago
- Updated:August 15, 2025 at 07:30 AM
Rooms and interior
- Bedrooms:3
- Total bathrooms:3
- Full bathrooms:2
- Half bathrooms:1
- Living area:1,563 sq. ft.
Heating and cooling
- Cooling:Central A/C
- Heating:Energy Star Heating System, Natural Gas
Structure and exterior
- Year built:1986
- Building area:1,563 sq. ft.
- Lot area:0.06 Acres
Schools
- High school:MONTGOMERY H.S.
- Middle school:MONTGOMERY M.S.
- Elementary school:MONTGOMERY
Utilities
- Water:Public
- Sewer:Public Sewer
Finances and disclosures
- Price:$510,000
- Price per sq. ft.:$326.3
- Tax amount:$9,288 (2025)
New listings near 28-b Chicopee Dr
- Open Sun, 1 to 3pmNew
 $2,750,000Active6 beds 6 baths
$2,750,000Active6 beds 6 baths251 Bouvant Dr, PRINCETON, NJ 08540
MLS# NJME2061618Listed by: CALLAWAY HENDERSON SOTHEBY'S INT'L-PRINCETON - Coming Soon
 $409,000Coming Soon2 beds 2 baths
$409,000Coming Soon2 beds 2 baths103 Claridge Ct #1, PRINCETON, NJ 08540
MLS# NJME2064138Listed by: COLDWELL BANKER RESIDENTIAL BROKERAGE-PRINCETON JCT - New
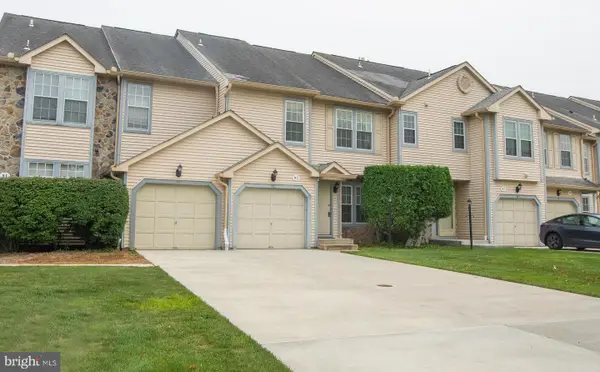 $649,999Active3 beds 3 baths2,045 sq. ft.
$649,999Active3 beds 3 baths2,045 sq. ft.82 Castleton Rd, PRINCETON, NJ 08540
MLS# NJSO2004800Listed by: DYNASTY AGENCY, LLC - New
 $495,000Active1 beds 1 baths
$495,000Active1 beds 1 baths36 Moore St #8, PRINCETON, NJ 08542
MLS# NJME2063982Listed by: CALLAWAY HENDERSON SOTHEBY'S INT'L-PRINCETON - New
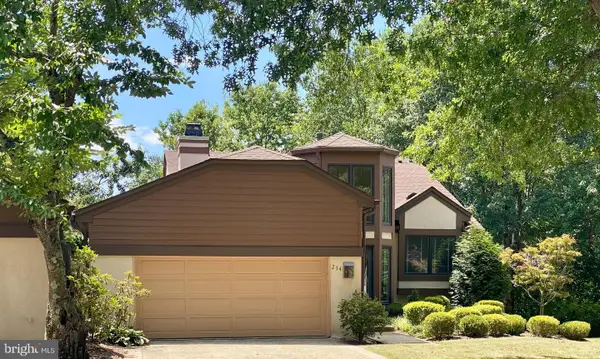 $849,800Active3 beds 3 baths2,408 sq. ft.
$849,800Active3 beds 3 baths2,408 sq. ft.234 Sayre Dr, PRINCETON, NJ 08540
MLS# NJMX2010222Listed by: RE/MAX OF PRINCETON - New
 $2,350,000Active5 beds 7 baths5,600 sq. ft.
$2,350,000Active5 beds 7 baths5,600 sq. ft.458 Cherry Hill Rd, PRINCETON, NJ 08540
MLS# NJME2063958Listed by: RUGGERI REALTY LLC - Coming Soon
 $1,375,000Coming Soon5 beds 4 baths
$1,375,000Coming Soon5 beds 4 baths18 Morris Dr, PRINCETON, NJ 08540
MLS# NJME2063950Listed by: CORCORAN SAWYER SMITH - Coming SoonOpen Sat, 3 to 5pm
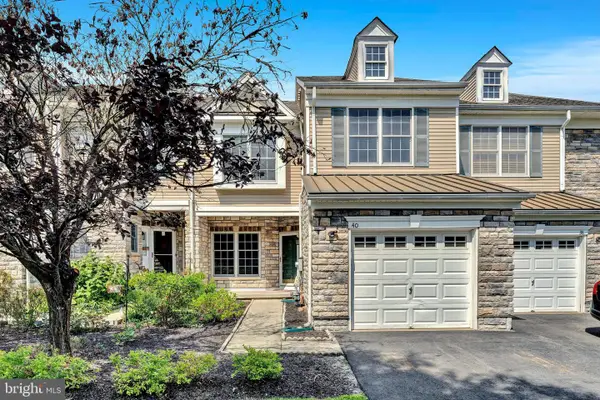 $874,900Coming Soon3 beds 3 baths
$874,900Coming Soon3 beds 3 baths40 Caleb Ln, PRINCETON, NJ 08540
MLS# NJME2062618Listed by: CORCORAN SAWYER SMITH - Open Sat, 2 to 4pmNew
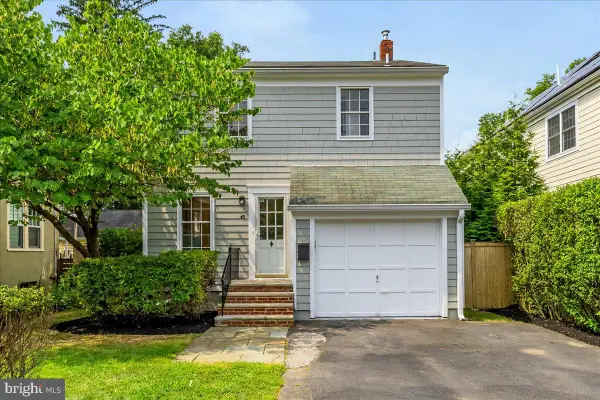 $1,065,000Active3 beds 3 baths1,524 sq. ft.
$1,065,000Active3 beds 3 baths1,524 sq. ft.45 Markham Rd, PRINCETON, NJ 08540
MLS# NJME2063842Listed by: QUEENSTON REALTY, LLC - Open Sat, 12 to 3pmNew
 $555,000Active2 beds 3 baths1,587 sq. ft.
$555,000Active2 beds 3 baths1,587 sq. ft.12 Halstead Pl, PRINCETON, NJ 08540
MLS# NJME2063690Listed by: CORCORAN SAWYER SMITH

