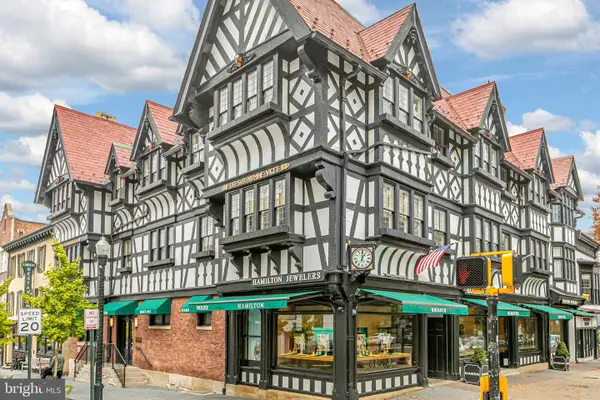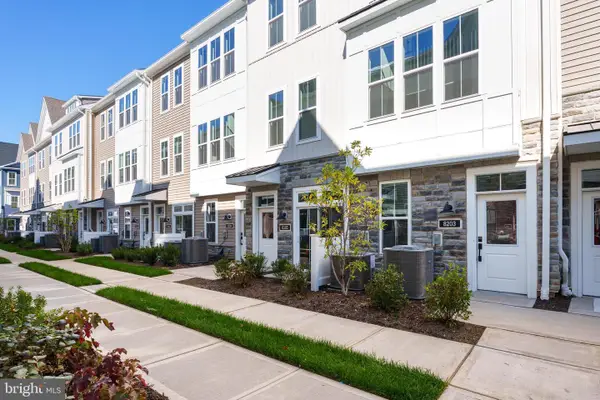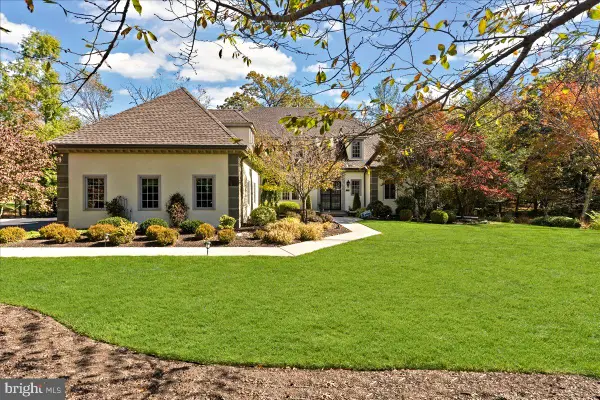3 Honey Brook Dr, Princeton, NJ 08540
Local realty services provided by:ERA Liberty Realty
3 Honey Brook Dr,Princeton, NJ 08540
$799,000
- 5 Beds
- 4 Baths
- 2,215 sq. ft.
- Single family
- Pending
Listed by:robert n lopez
Office:corcoran sawyer smith
MLS#:NJME2064678
Source:BRIGHTMLS
Price summary
- Price:$799,000
- Price per sq. ft.:$360.72
About this home
Welcome to 3 Honey Brook Drive, a spacious and light-filled 5-bedroom, 3.5-bath ranch with a full walkout lower level, perfectly set on nearly 1.5 acres of natural landscaping and mature trees in sought-after Hopewell Twp. Though it has a Princeton mailing address it is slotted for the award winning Hopewell Twp School District,
Step inside through the welcoming entry foyer and move seamlessly into the sun-drenched living room, where a wall of windows frames the serene grounds. A handsome fireplace and custom built-ins add both warmth and charm. The chef’s kitchen boasts rich cherry cabinetry, stainless steel appliances, an island, breakfast bar, and room for casual dining—all with access to a spacious deck for effortless indoor-outdoor living. The adjoining dining room offers storage and its own outdoor access, making it ideal for both intimate dinners and lively gatherings. Hardwood floors flow throughout the main level, unifying the space with timeless appeal.
The first floor also hosts four generously sized bedrooms, each offering comfort and convenience. The lower level expands the living space dramatically, featuring an additional bedroom, a laundry room, storage, a full bath, and a large family room with a fireplace. The unfinished space was designed with a private suite in mind—providing endless potential for multigenerational living, a guest retreat, or a dedicated work-from-home setup, complete with a private entrance.
Outdoors, enjoy a true retreat: a stone patio, an expansive deck, and a built-in 20' x 40' cement pool —the perfect setting for summer entertaining or quiet relaxation.
Additional highlights include:
Gas line installed from street to house
3 Fireplaces that though Sold "As Is" have the potential to either be brought up to working order or simply used in a decorative capacity.
Thoughtful natural landscaping enhancing privacy and tranquility
This property is an exceptional opportunity to create your own Hopewell oasis—combining space, flexibility, and outdoor enjoyment in one remarkable setting.
Do not miss out on seeing this Amazing Opportunity and being able to put your touch on it so it truly shines as the Diamond it is.
Contact an agent
Home facts
- Year built:1963
- Listing ID #:NJME2064678
- Added:65 day(s) ago
- Updated:November 01, 2025 at 07:28 AM
Rooms and interior
- Bedrooms:5
- Total bathrooms:4
- Full bathrooms:3
- Half bathrooms:1
- Living area:2,215 sq. ft.
Heating and cooling
- Cooling:Ceiling Fan(s), Central A/C
- Heating:Baseboard - Electric, Forced Air, Oil
Structure and exterior
- Roof:Architectural Shingle, Pitched
- Year built:1963
- Building area:2,215 sq. ft.
- Lot area:1.38 Acres
Schools
- High school:CENTRAL
- Middle school:TIMBERLANE
- Elementary school:HOPEWELL
Utilities
- Water:Well
- Sewer:On Site Septic
Finances and disclosures
- Price:$799,000
- Price per sq. ft.:$360.72
- Tax amount:$17,195 (2024)
New listings near 3 Honey Brook Dr
- New
 $1,500,000Active2 beds 1 baths
$1,500,000Active2 beds 1 baths98 Nassau St #3, PRINCETON, NJ 08542
MLS# NJME2069170Listed by: CALLAWAY HENDERSON SOTHEBY'S INT'L-PRINCETON - Open Sun, 11am to 1pmNew
 $850,000Active4 beds 2 baths2,203 sq. ft.
$850,000Active4 beds 2 baths2,203 sq. ft.501 State Rd, PRINCETON, NJ 08540
MLS# NJME2068880Listed by: COMPASS NEW JERSEY, LLC - PRINCETON - Open Sun, 1:30 to 4pmNew
 $725,000Active6 beds 5 baths2,886 sq. ft.
$725,000Active6 beds 5 baths2,886 sq. ft.38 Coppermine Rd, PRINCETON, NJ 08540
MLS# NJSO2005042Listed by: COLDWELL BANKER RESIDENTIAL BROKERAGE - PRINCETON - New
 $1,400,000Active3 beds 2 baths
$1,400,000Active3 beds 2 baths50 Broadripple Dr, PRINCETON, NJ 08540
MLS# NJME2069082Listed by: CALLAWAY HENDERSON SOTHEBY'S INT'L-PRINCETON - Open Sun, 1 to 3pmNew
 $899,000Active3 beds 3 baths
$899,000Active3 beds 3 baths8203 Donatello Dr, PRINCETON, NJ 08540
MLS# NJME2069066Listed by: CALLAWAY HENDERSON SOTHEBY'S INT'L-PRINCETON - Open Sun, 1 to 3pmNew
 $1,950,000Active4 beds 4 baths4,519 sq. ft.
$1,950,000Active4 beds 4 baths4,519 sq. ft.8 Winfield Rd, PRINCETON, NJ 08540
MLS# NJME2067698Listed by: CALLAWAY HENDERSON SOTHEBY'S INT'L-PRINCETON - Open Sat, 1 to 3pmNew
 $799,999Active3 beds 3 baths
$799,999Active3 beds 3 baths7 Harvard Cir, PRINCETON, NJ 08540
MLS# NJSO2005024Listed by: CALLAWAY HENDERSON SOTHEBY'S INT'L-PRINCETON - New
 $2,080,000Active6 beds 6 baths4,929 sq. ft.
$2,080,000Active6 beds 6 baths4,929 sq. ft.149 Highland Ter, PRINCETON, NJ 08540
MLS# NJME2067584Listed by: QUEENSTON REALTY, LLC - Open Sat, 1 to 4pmNew
 $769,999Active3 beds 3 baths
$769,999Active3 beds 3 baths8104 Donatello Dr, PRINCETON, NJ 08540
MLS# NJME2068900Listed by: CENTURY 21 ABRAMS & ASSOCIATES, INC. - New
 $1,150,000Active3 beds 3 baths2,610 sq. ft.
$1,150,000Active3 beds 3 baths2,610 sq. ft.1851 Stuart Rd W, PRINCETON, NJ 08540
MLS# NJME2068874Listed by: BHHS FOX & ROACH - PRINCETON
