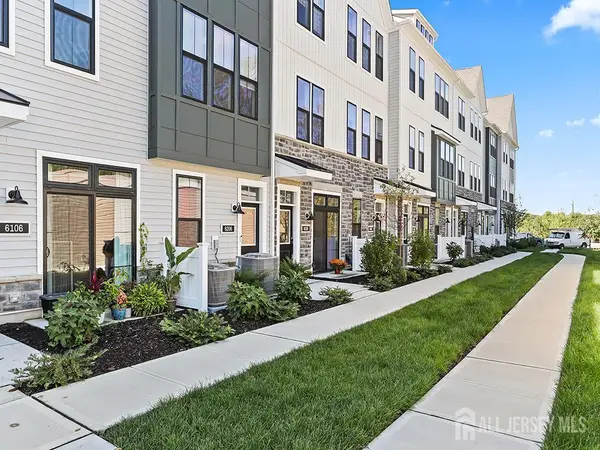33 Rosedale Road, Princeton, NJ 08540
Local realty services provided by:ERA Byrne Realty
Listed by:stacy gaines-pibl
Office:christie's international real estate group
MLS#:NJME2058978
Source:BRIGHTMLS
Price summary
- Price:$2,599,800
- Price per sq. ft.:$456.75
About this home
Designed by renowned Princeton architect and professor Francis Comstock, this Western Section unique home was built as his residence in 1929. Second owner, artist Miriam Whitney Coletti incorporated mid-century modern features during her 50-year tenure. This one-of-a-kind, 5 bedroom and 5.5 bath gracious home juxtaposes traditional with transitional. Entering the Welcome gate, you are transported to a charming Tuscan courtyard with trumpet-vine covered brick arches and fountain. The clavo-trimmed front door opens into a foyer that provides access to the beautiful new addition through French doors, and the original main house. This private addition boasts a large living room with walnut floors, coffered ceiling and French doors that open into the yard. The exquisite oak library, designed around circa 1800s antique glass-door bookcases imported from London, features a double-sided gas fireplace shared with the living room, hickory floors with compass rose inlay and additional built-in open bookcases. As you exit the library to a separate entrance from the courtyard, the mudroom with beadboard lockers opens to a half-turn staircase descending to a finished 9' ceiling basement with a second family room, full bath and gym. The addition is equipped with a tankless water tank, high velocity HVAC and generator. No detail was spared in this stunning addition with custom millwork and doors to match the original house. Entering the main house, the long hallway showcases original marble floors, key-motif ceiling trim, and full-height French doors that access the courtyard. The first floor features a large dining room with wainscoting and domed bamboo alcove opening through French doors to the fountain in the courtyard, cozy kitchen with breakfast area and butler's pantry, large family room with wood-burning double-sided fireplace to breakfast area and a wall of ceiling-to-floor windows and sliding door accessing an elevated bluestone patio and expansive backyard, quaint brick-wall sunroom with arched window and door, a second office with half bath and an ensuite bedroom with original claw-foot tub. From the foyer, the main staircase with key-motif iron balustrade leads to a separate ante space with a bedroom, bath, laundry room, and sitting room with pair of sliding doors opening to double balconies. Upstairs main hallway leads to an ensuite bedroom, a second bedroom, and primary suite with gel fireplace and room-width windows spanning wisteria vines and wooded vistas. In addition to the raised patio, steps lead to a private ground-level bluestone patio sitting area and second patio with pizza oven and grill, and hot tub. Beautiful seasonal plantings provide color for months in this park-like setting. Ideal home for entertaining both large and small gatherings. Cocktails in the courtyard followed by dinner in the dining room and dessert on the patio overlooking the beautiful gardens. You may be the only owners in Princeton to host your own home-baked pizza parties! Close to Greenway Meadows and downtown Princeton. Top ranked Princeton Public Schools.
Contact an agent
Home facts
- Year built:1929
- Listing ID #:NJME2058978
- Added:150 day(s) ago
- Updated:October 03, 2025 at 01:40 PM
Rooms and interior
- Bedrooms:5
- Total bathrooms:6
- Full bathrooms:5
- Half bathrooms:1
- Living area:5,692 sq. ft.
Heating and cooling
- Cooling:Central A/C, Zoned
- Heating:Forced Air, Natural Gas
Structure and exterior
- Roof:Metal
- Year built:1929
- Building area:5,692 sq. ft.
- Lot area:2.07 Acres
Schools
- High school:PRINCETON H.S.
- Middle school:JOHN WITHERSPOON M.S.
Utilities
- Water:Public
- Sewer:Grinder Pump, Public Sewer
Finances and disclosures
- Price:$2,599,800
- Price per sq. ft.:$456.75
- Tax amount:$36,080 (2024)
New listings near 33 Rosedale Road
- Coming Soon
 $895,000Coming Soon2 beds 2 baths
$895,000Coming Soon2 beds 2 baths1 Markham Rd #1d, PRINCETON, NJ 08540
MLS# NJME2064200Listed by: BHHS FOX & ROACH - ROBBINSVILLE - Open Fri, 10am to 5pmNew
 $959,065Active4 beds 4 baths3,647 sq. ft.
$959,065Active4 beds 4 baths3,647 sq. ft.32 John Vanzandt Dr, TITUSVILLE, NJ 08560
MLS# NJME2066208Listed by: LENNAR SALES CORP NEW JERSEY - New
 $1,375,000Active4 beds 3 baths2,368 sq. ft.
$1,375,000Active4 beds 3 baths2,368 sq. ft.231 Bertrand Dr, PRINCETON, NJ 08540
MLS# NJME2065968Listed by: COLDWELL BANKER RESIDENTIAL BROKERAGE - PRINCETON - Open Sat, 1 to 4pmNew
 $1,175,000Active5 beds 3 baths2,596 sq. ft.
$1,175,000Active5 beds 3 baths2,596 sq. ft.237 Varsity Ave, PRINCETON, NJ 08540
MLS# NJME2066132Listed by: CENTURY 21 ABRAMS & ASSOCIATES, INC. - Open Sat, 11am to 2pmNew
 $450,000Active2 beds 2 baths1,210 sq. ft.
$450,000Active2 beds 2 baths1,210 sq. ft.110 Biscayne Ct #11, PRINCETON, NJ 08540
MLS# NJME2065296Listed by: BHHS FOX & ROACH - PRINCETON - New
 $1,899,999Active4 beds 5 baths3,900 sq. ft.
$1,899,999Active4 beds 5 baths3,900 sq. ft.569 Riverside Dr, PRINCETON, NJ 08540
MLS# NJME2066114Listed by: FOX & FOXX REALTY LLC - Open Sat, 1 to 3pmNew
 $2,749,998Active6 beds 8 baths5,220 sq. ft.
$2,749,998Active6 beds 8 baths5,220 sq. ft.569&567 Riverside Dr, PRINCETON, NJ 08540
MLS# NJME2066124Listed by: FOX & FOXX REALTY LLC - Open Sat, 1 to 3pmNew
 $849,999Active2 beds 3 baths1,483 sq. ft.
$849,999Active2 beds 3 baths1,483 sq. ft.567 Riverside Dr, PRINCETON, NJ 08540
MLS# NJME2066110Listed by: FOX & FOXX REALTY LLC - New
 $800,000Active3 beds 3 baths1,860 sq. ft.
$800,000Active3 beds 3 baths1,860 sq. ft.-6105 Vivaldi Road, Princeton, NJ 08540
MLS# 2605119RListed by: QUEENSTON REALTY - Open Sun, 1 to 4pmNew
 $800,000Active3 beds 3 baths1,860 sq. ft.
$800,000Active3 beds 3 baths1,860 sq. ft.6105 Vivaldi, PRINCETON, NJ 08540
MLS# NJME2065974Listed by: QUEENSTON REALTY, LLC
