36 Needham Way #e, PRINCETON, NJ 08540
Local realty services provided by:ERA Byrne Realty

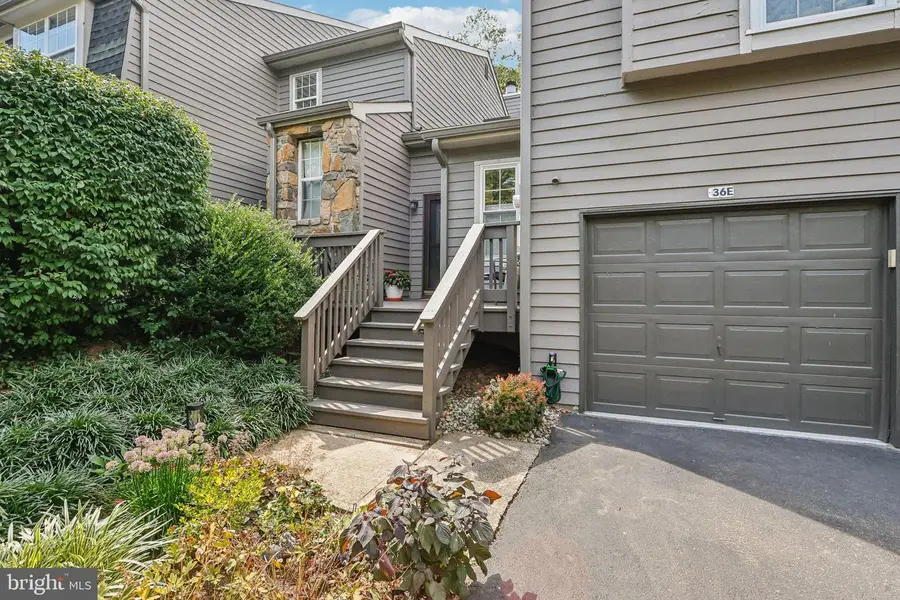
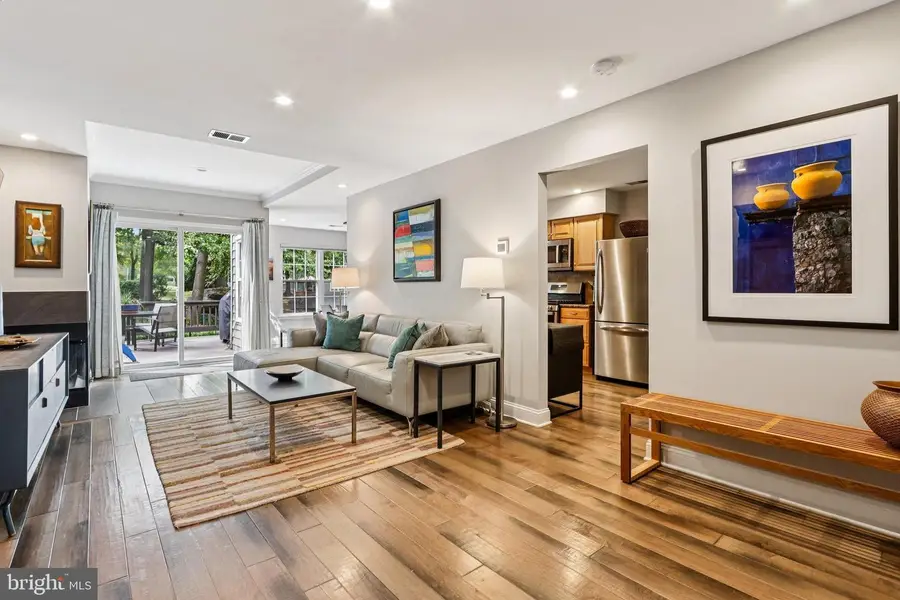
Listed by:helen h sherman
Office:bhhs fox & roach - princeton
MLS#:NJSO2004808
Source:BRIGHTMLS
Price summary
- Price:$540,000
- Price per sq. ft.:$367.6
- Monthly HOA dues:$352
About this home
Nestled in the serene Montgomery Woods community, this exquisite townhouse offers a harmonious blend of luxury and comfort, perfect for those seeking an elevated lifestyle. Built in 1986 and thoughtfully renovated in 2018, this home showcases a perfect balance of traditional charm and modern sophistication. Step inside to discover an inviting open floor plan adorned with gleaming hardwood floors and enhanced by recessed lighting that creates a warm ambiance throughout. The gourmet kitchen is a culinary enthusiast's dream, featuring upgraded countertops/backsplash, newer appliances, and a spacious pantry, ensuring ample storage for all your culinary needs. The adjoining dining area flows seamlessly into the living space, where a cozy corner wood fireplace beckons for intimate gatherings and quiet evenings. This residence boasts of a large loft space good for an office or extra space and two generously sized bedrooms, each designed for relaxation and tranquility. The primary suite features a luxurious bathroom complete with a marble topped vanity and tiled walk-in shower, while the additional full and half baths are equally well-appointed, offering both style and functionality. The exterior of the home is equally impressive, with wood siding that complements the natural surroundings. Enjoy the beauty of nature as the property backs to lush trees, providing a peaceful retreat right in your backyard. The outdoor space is perfect for unwinding or entertaining, enhanced by exterior lighting that sets the mood for evening gatherings. Parking is a breeze with a paved driveway and an attached garage, providing convenience and security. The community amenities, including tennis courts and playgrounds, offer additional recreational opportunities, making this location ideal for an active lifestyle. The property is perfectly sized for low-maintenance living while still providing a sense of space and privacy. This home is not just a place to live; it's a lifestyle choice that embodies comfort, elegance, and community. Experience the best of Montgomery Woods and make this stunning townhouse your new sanctuary.
Contact an agent
Home facts
- Year built:1986
- Listing Id #:NJSO2004808
- Added:1 day(s) ago
- Updated:August 16, 2025 at 01:32 AM
Rooms and interior
- Bedrooms:2
- Total bathrooms:3
- Full bathrooms:2
- Half bathrooms:1
- Living area:1,469 sq. ft.
Heating and cooling
- Cooling:Ceiling Fan(s), Central A/C
- Heating:Forced Air, Natural Gas
Structure and exterior
- Roof:Asphalt
- Year built:1986
- Building area:1,469 sq. ft.
- Lot area:0.06 Acres
Schools
- High school:MONTGOMERY H.S.
- Middle school:MONTGOMERY M.S.
- Elementary school:ORCHARD HILL E. S.
Utilities
- Water:Public
- Sewer:Public Sewer
Finances and disclosures
- Price:$540,000
- Price per sq. ft.:$367.6
- Tax amount:$9,272 (2024)
New listings near 36 Needham Way #e
- Coming Soon
 $949,000Coming Soon4 beds 3 baths
$949,000Coming Soon4 beds 3 baths2 Kirby Cir, PRINCETON, NJ 08540
MLS# NJSO2004812Listed by: COLDWELL BANKER RESIDENTIAL BROKERAGE - PRINCETON - Open Sun, 1 to 3pmNew
 $2,750,000Active6 beds 6 baths
$2,750,000Active6 beds 6 baths251 Bouvant Dr, PRINCETON, NJ 08540
MLS# NJME2061618Listed by: CALLAWAY HENDERSON SOTHEBY'S INT'L-PRINCETON - Coming Soon
 $409,000Coming Soon2 beds 2 baths
$409,000Coming Soon2 beds 2 baths103 Claridge Ct #1, PRINCETON, NJ 08540
MLS# NJME2064138Listed by: COLDWELL BANKER RESIDENTIAL BROKERAGE-PRINCETON JCT - New
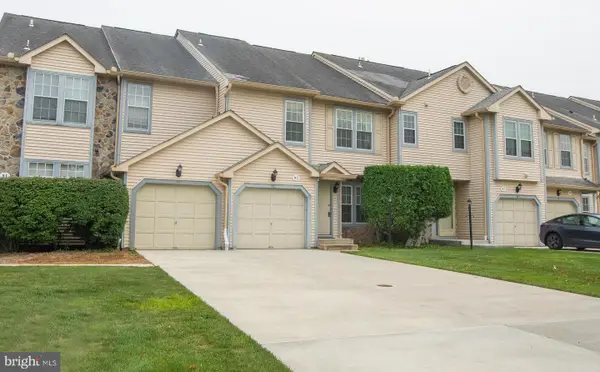 $649,999Active3 beds 3 baths2,045 sq. ft.
$649,999Active3 beds 3 baths2,045 sq. ft.82 Castleton Rd, PRINCETON, NJ 08540
MLS# NJSO2004800Listed by: DYNASTY AGENCY, LLC - New
 $495,000Active1 beds 1 baths
$495,000Active1 beds 1 baths36 Moore St #8, PRINCETON, NJ 08542
MLS# NJME2063982Listed by: CALLAWAY HENDERSON SOTHEBY'S INT'L-PRINCETON - New
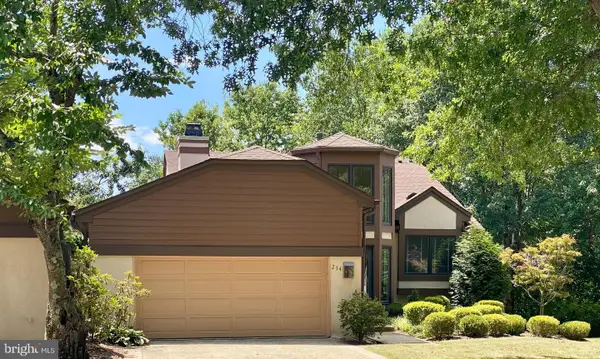 $849,800Active3 beds 3 baths2,408 sq. ft.
$849,800Active3 beds 3 baths2,408 sq. ft.234 Sayre Dr, PRINCETON, NJ 08540
MLS# NJMX2010222Listed by: RE/MAX OF PRINCETON - New
 $2,350,000Active5 beds 7 baths5,600 sq. ft.
$2,350,000Active5 beds 7 baths5,600 sq. ft.458 Cherry Hill Rd, PRINCETON, NJ 08540
MLS# NJME2063958Listed by: RUGGERI REALTY LLC - Coming Soon
 $1,375,000Coming Soon5 beds 4 baths
$1,375,000Coming Soon5 beds 4 baths18 Morris Dr, PRINCETON, NJ 08540
MLS# NJME2063950Listed by: CORCORAN SAWYER SMITH - Open Sat, 3 to 5pmNew
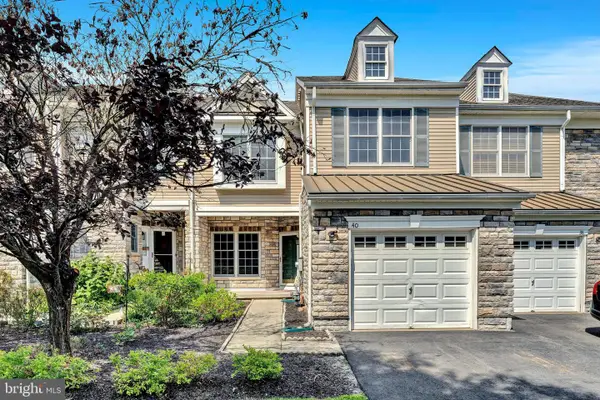 $874,900Active3 beds 3 baths2,212 sq. ft.
$874,900Active3 beds 3 baths2,212 sq. ft.40 Caleb Ln, PRINCETON, NJ 08540
MLS# NJME2062618Listed by: CORCORAN SAWYER SMITH
