380 Franklin Ave, Princeton, NJ 08540
Local realty services provided by:ERA Reed Realty, Inc.
380 Franklin Ave,Princeton, NJ 08540
$2,500,000
- 5 Beds
- 4 Baths
- 3,560 sq. ft.
- Single family
- Active
Listed by: kimberly rizk, eleanor deardorff
Office: callaway henderson sotheby's int'l-princeton
MLS#:NJME2066332
Source:BRIGHTMLS
Price summary
- Price:$2,500,000
- Price per sq. ft.:$702.25
About this home
In Princeton’s sought-after Littlebrook neighborhood, mere blocks from the middle school, high school and the Princeton Shopping Center, this brand-new modern farmhouse features top-quality craftsmanship, clean lines, and a well thought-out floor plan that combines great first floor entertainment space with five generously sized bedrooms and a fully finished third floor. Built to the highest standards using Hardie-Plank siding and Andersen Architectural Series windows, it stands on a fully landscaped .31-acre lot with bluestone hardscaping and large rear and side yards. Inside, five-inch solid white oak floors edged with tall baseboards and nine-foot ceilings create seamless flow through distinct, yet open, rooms. The kitchen, dining area, and family room spaces open to the back patio and are ready for entertaining. A sleek gas fireplace with quartz surround and vertical shiplap lends a warm, yet modern, vibe to the family room. The large, open kitchen shines with Thermador appliances, quartz countertops and backsplash, a custom island, and champagne bronze fixtures. An adjacent wet bar and walk-in pantry has matching hardware and countertops, as well as a beverage fridge. The first floor also offers a sunlit living room, large side-entry mudroom with custom cabinetry, and a versatile bedroom or home office beside a chic full bath. Upstairs, the main suite offers privacy and luxury. The large bedroom basks in natural light from three exposures beneath a vaulted ceiling. An en-suite bath with soaking tub and rain shower, as well as a walk-in closet with maple cabinetry complete the oasis. An additional three well-sized bedrooms round out the second floor, two with a shared hall bath and the third with a full en-suite bath. A second floor hall laundry room provides convenience for all. But there’s still more to come! Head upstairs to the fully finished third floor, offering ample space for work, entertainment, yoga; or all three!
High efficiency HVAC, EV charging, and exterior irrigation complete the property, which is priced below recent comparable sales. (Square footage provided by builder; architectural plans available for review) Some of the photos include virtual staging. Total square footage for third floor is 490.
Contact an agent
Home facts
- Year built:1954
- Listing ID #:NJME2066332
- Added:85 day(s) ago
- Updated:January 08, 2026 at 02:50 PM
Rooms and interior
- Bedrooms:5
- Total bathrooms:4
- Full bathrooms:4
- Living area:3,560 sq. ft.
Heating and cooling
- Cooling:Central A/C
- Heating:Forced Air, Natural Gas
Structure and exterior
- Roof:Asphalt
- Year built:1954
- Building area:3,560 sq. ft.
- Lot area:0.31 Acres
Schools
- High school:PRINCETON H.S.
- Middle school:JOHN WITHERSPOON M.S.
- Elementary school:LITTLEBROOK E.S.
Utilities
- Water:Public
- Sewer:Public Sewer
Finances and disclosures
- Price:$2,500,000
- Price per sq. ft.:$702.25
- Tax amount:$14,297 (2024)
New listings near 380 Franklin Ave
- Open Sun, 12 to 2pmNew
 $835,000Active3 beds 3 baths
$835,000Active3 beds 3 baths7 Gordon Way, PRINCETON, NJ 08540
MLS# NJME2071048Listed by: CALLAWAY HENDERSON SOTHEBY'S INT'L-PRINCETON - Coming SoonOpen Sat, 11am to 2pm
 $1,745,000Coming Soon4 beds 4 baths
$1,745,000Coming Soon4 beds 4 baths186 Lambert Dr, PRINCETON, NJ 08540
MLS# NJME2071142Listed by: COMPASS NEW JERSEY, LLC - PRINCETON - New
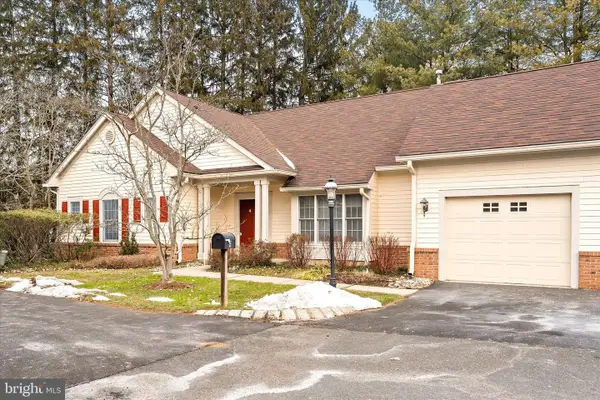 $525,000Active2 beds 2 baths1,571 sq. ft.
$525,000Active2 beds 2 baths1,571 sq. ft.4 Douglas Fir Ct, PRINCETON, NJ 08540
MLS# NJMX2011092Listed by: KELLER WILLIAMS PREMIER - Open Sat, 2 to 4pmNew
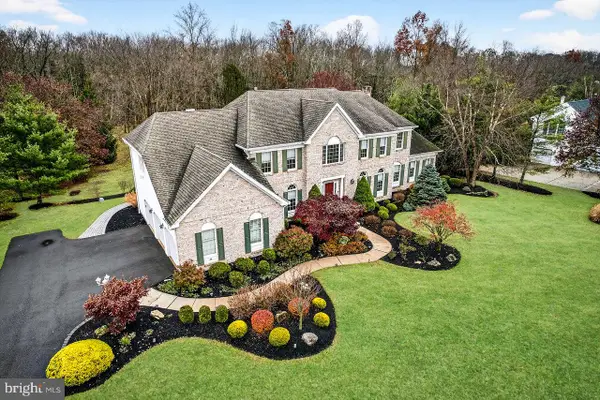 $1,450,000Active4 beds 5 baths4,699 sq. ft.
$1,450,000Active4 beds 5 baths4,699 sq. ft.20 Morris Dr, PRINCETON, NJ 08540
MLS# NJME2069046Listed by: CORCORAN SAWYER SMITH - PRINCETON - Open Thu, 11am to 5pmNew
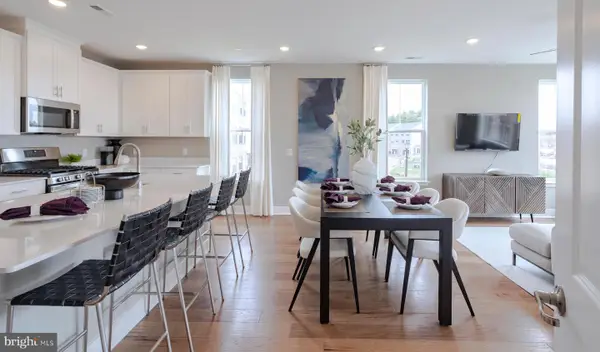 $648,340Active3 beds 3 baths2,129 sq. ft.
$648,340Active3 beds 3 baths2,129 sq. ft.139 John Vanzandt Dr, PENNINGTON, NJ 08534
MLS# NJME2071152Listed by: LENNAR SALES CORP NEW JERSEY - New
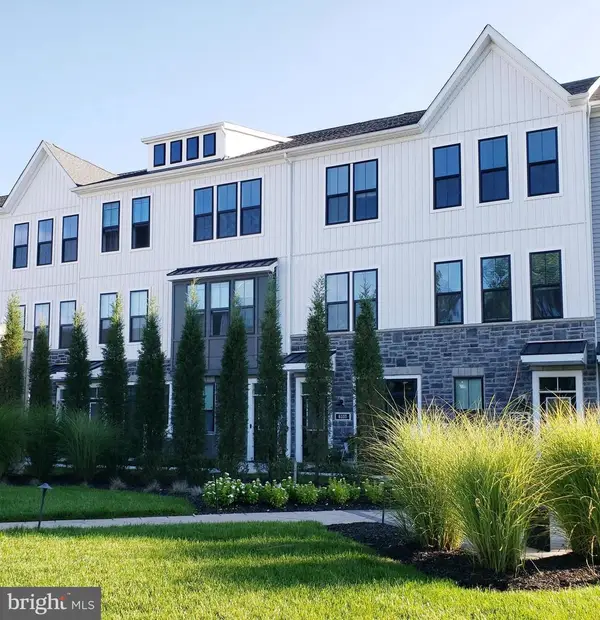 $789,950Active3 beds 3 baths2,154 sq. ft.
$789,950Active3 beds 3 baths2,154 sq. ft.5202 Donatello Dr, PRINCETON, NJ 08540
MLS# NJME2071232Listed by: YOUR TOWN REALTY - Coming Soon
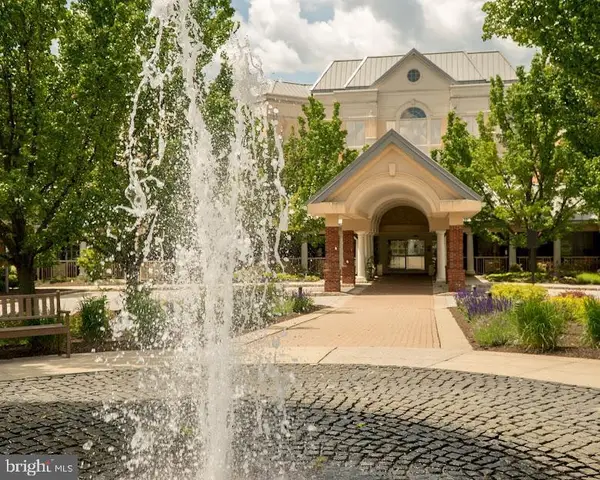 $620,000Coming Soon2 beds 2 baths
$620,000Coming Soon2 beds 2 baths2216 Windrow Dr, PRINCETON, NJ 08540
MLS# NJMX2011038Listed by: BHHS FOX & ROACH - PRINCETON - New
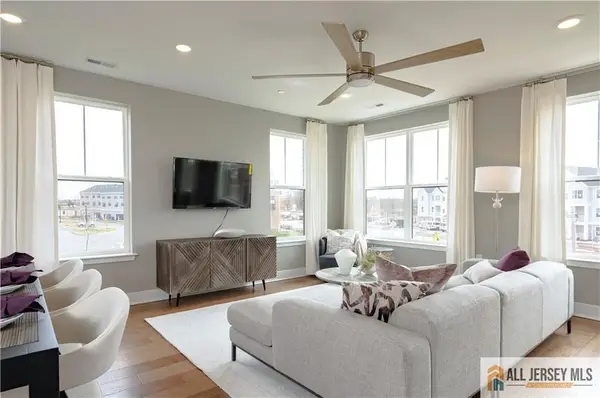 $648,340Active3 beds 3 baths
$648,340Active3 beds 3 baths-139 John Vanzandt Drive, Hopewell Twp, NJ 08534
MLS# 2661037MListed by: LENNAR SALES CORP - New
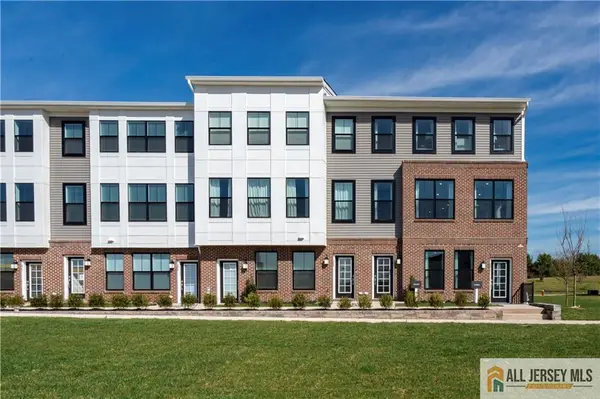 $499,990Active2 beds 2 baths
$499,990Active2 beds 2 baths-137 John Vanzandt Drive, Hopewell Twp, NJ 08534
MLS# 2661038MListed by: LENNAR SALES CORP - New
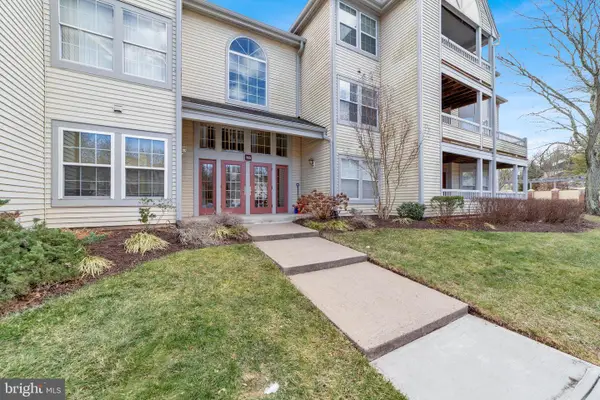 $428,500Active2 beds 2 baths1,210 sq. ft.
$428,500Active2 beds 2 baths1,210 sq. ft.115 Cascade Ct #4, PRINCETON, NJ 08540
MLS# NJME2070668Listed by: BHHS FOX & ROACH - PRINCETON
