50 Coriander Dr, Princeton, NJ 08540
Local realty services provided by:ERA Cole Realty
50 Coriander Dr,Princeton, NJ 08540
$760,000
- 3 Beds
- 5 Baths
- 2,100 sq. ft.
- Townhouse
- Pending
Listed by: lucia dlugacz
Office: bhhs fox & roach - princeton
MLS#:NJMX2010520
Source:BRIGHTMLS
Price summary
- Price:$760,000
- Price per sq. ft.:$361.9
- Monthly HOA dues:$423
About this home
Welcome to this serene, North-facing, spacious residence nestled in the coveted Princeton Walk community. This 3-bedroom, 4.5-bath home offers the perfect balance of quiet elegance, adaptable layout, and an unbeatable location.
Step inside to a sun-drenched living room with soaring ceilings and skylights that bathe the space in natural light. The kitchen flows effortlessly to the deck, where you can relax with morning coffee or entertain against a peaceful wooded backdrop. The main floor primary suite offers a cozy fireplace, private deck access, and a spa-inspired bath, creating a true retreat for everyday comfort.
Upstairs, a generous loft provides versatile space for a sitting area, playroom, or home office, complemented by a bedroom with its own en-suite bath, a third bedroom, and an additional full hallway bath—ideal for family or overnight guests.
The fully finished walkout basement expands the home’s living space with a wet bar, bonus with full bath, and abundant storage, making it perfect for entertaining, hobbies, or multigenerational living.
Princeton Walk residents enjoy a vibrant community lifestyle, complete with clubhouse amenities, indoor and outdoor pools, a fitness center, pickleball/tennis/basketball courts and scenic trails. The neighborhood offers easy access to top-rated South Brunswick schools, shopping, parks, major commuter routes (Route 1, NJ Turnpike, Princeton Junction train station), and numerous nearby places of worship.
Whether you’re seeking multigenerational flexibility, a move-in-ready retreat, or a home with exceptional convenience, 50 Coriander Drive delivers a lifestyle of comfort and connection in one of Princeton’s most sought-after neighborhoods.
Contact an agent
Home facts
- Year built:1992
- Listing ID #:NJMX2010520
- Added:55 day(s) ago
- Updated:November 19, 2025 at 09:01 AM
Rooms and interior
- Bedrooms:3
- Total bathrooms:5
- Full bathrooms:4
- Half bathrooms:1
- Living area:2,100 sq. ft.
Heating and cooling
- Cooling:Central A/C
- Heating:Forced Air, Natural Gas
Structure and exterior
- Roof:Asphalt
- Year built:1992
- Building area:2,100 sq. ft.
- Lot area:0.1 Acres
Schools
- High school:SOUTH BRUNSWICK H.S.
Utilities
- Water:Public
- Sewer:Public Sewer
Finances and disclosures
- Price:$760,000
- Price per sq. ft.:$361.9
- Tax amount:$11,229 (2024)
New listings near 50 Coriander Dr
- New
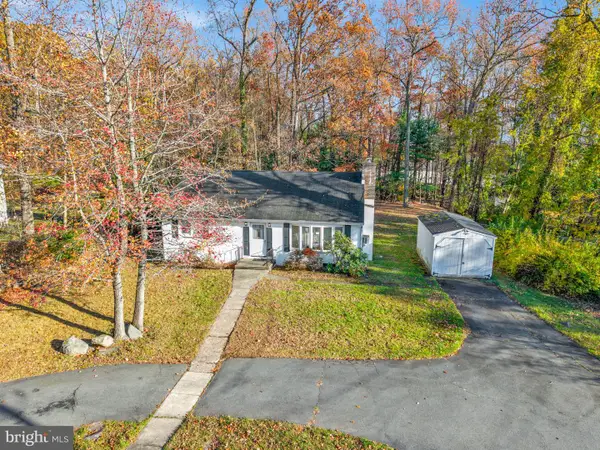 $750,000Active3 beds 2 baths1,174 sq. ft.
$750,000Active3 beds 2 baths1,174 sq. ft.339 Mt Lucas, PRINCETON, NJ 08540
MLS# NJME2069592Listed by: BHHS FOX & ROACH - PRINCETON - New
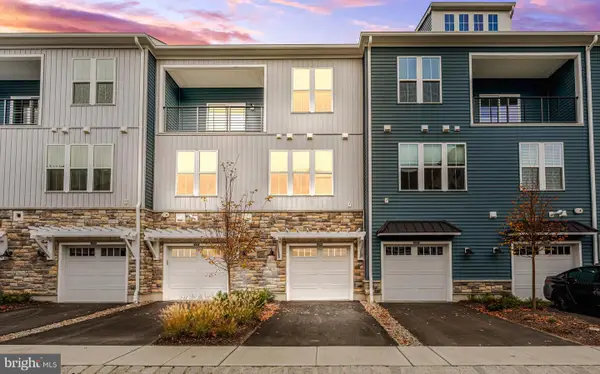 $879,990Active3 beds 3 baths2,315 sq. ft.
$879,990Active3 beds 3 baths2,315 sq. ft.10206 Donatello Dr, PRINCETON, NJ 08540
MLS# NJME2069622Listed by: QUEENSTON REALTY, LLC - New
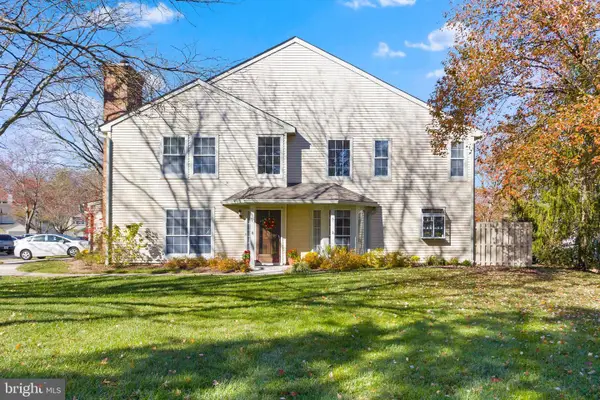 $759,000Active3 beds 3 baths2,228 sq. ft.
$759,000Active3 beds 3 baths2,228 sq. ft.19 Dorset Ct, PRINCETON, NJ 08540
MLS# NJME2069680Listed by: KELLER WILLIAMS PREMIER - New
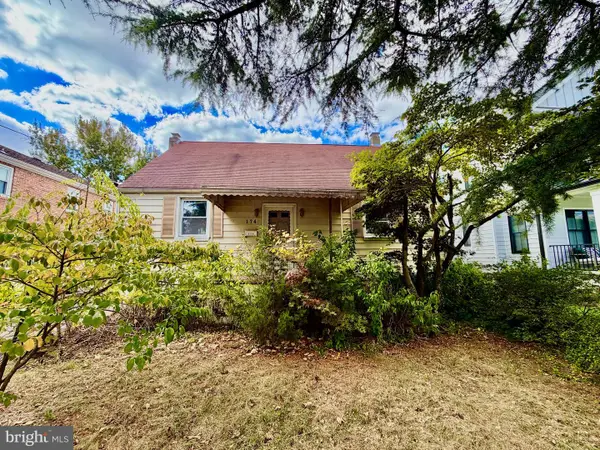 $750,000Active4 beds 2 baths1,628 sq. ft.
$750,000Active4 beds 2 baths1,628 sq. ft.174 Linden La, PRINCETON, NJ 08540
MLS# NJME2065826Listed by: WEICHERT REALTORS - PRINCETON - New
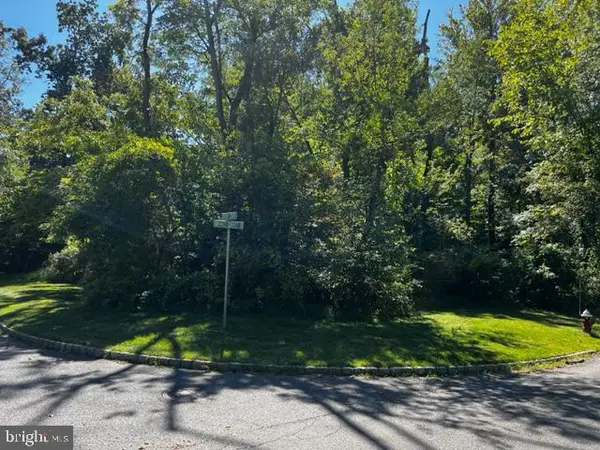 $1,250,000Active4.01 Acres
$1,250,000Active4.01 Acres21 Bogart Ct, PRINCETON, NJ 08540
MLS# NJME2069652Listed by: CENTURY 21 ABRAMS & ASSOCIATES, INC. - New
 $675,000Active3 beds 3 baths1,976 sq. ft.
$675,000Active3 beds 3 baths1,976 sq. ft.21 Dorset Ct, PRINCETON, NJ 08540
MLS# NJME2069616Listed by: KELLER WILLIAMS PREMIER - New
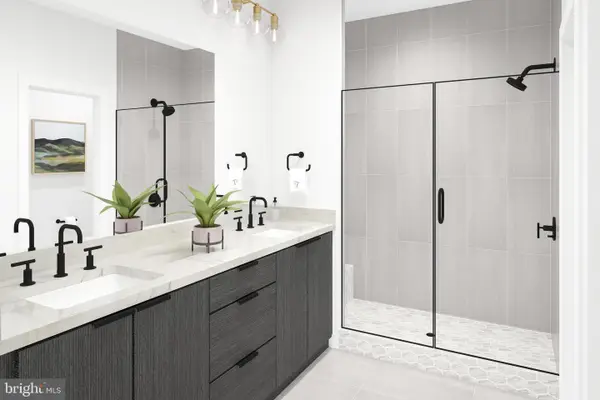 $764,000Active3 beds 3 baths
$764,000Active3 beds 3 baths9106 Rossini Dr #921, PRINCETON, NJ 08540
MLS# NJME2069524Listed by: TOLL BROTHERS REAL ESTATE - New
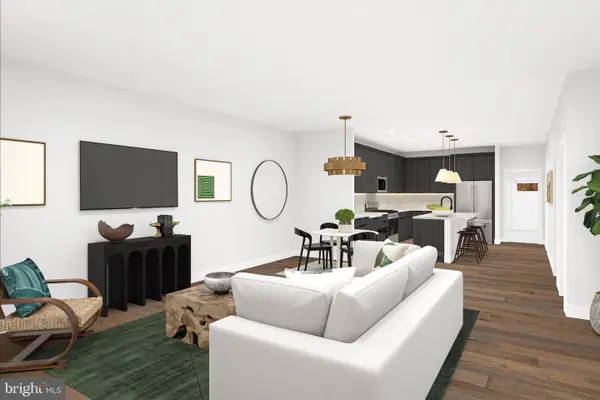 $822,000Active3 beds 3 baths2,142 sq. ft.
$822,000Active3 beds 3 baths2,142 sq. ft.9203 Rossini #952, PRINCETON, NJ 08540
MLS# NJME2069530Listed by: TOLL BROTHERS REAL ESTATE - New
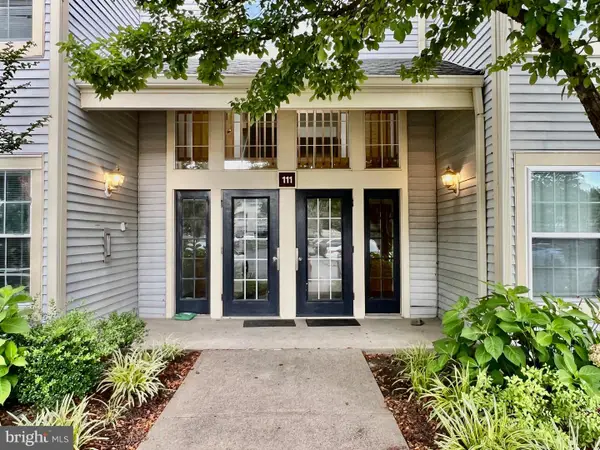 $455,000Active2 beds 2 baths1,210 sq. ft.
$455,000Active2 beds 2 baths1,210 sq. ft.111 Biscayne Ct #4, PRINCETON, NJ 08540
MLS# NJME2069498Listed by: WEICHERT REALTORS - PRINCETON - Open Wed, 1 to 7:30pm
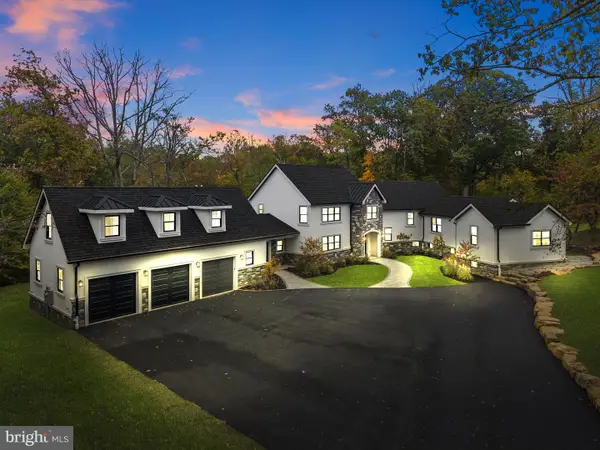 $4,589,000Active6 beds 7 baths7,181 sq. ft.
$4,589,000Active6 beds 7 baths7,181 sq. ft.1107 Great Rd, PRINCETON, NJ 08540
MLS# NJME2069278Listed by: QUEENSTON REALTY, LLC
