520 Sayre Dr, Princeton, NJ 08540
Local realty services provided by:ERA Cole Realty
Listed by: anna shulkina
Office: re/max select - princeton
MLS#:NJMX2010114
Source:BRIGHTMLS
Price summary
- Price:$738,000
- Price per sq. ft.:$335.3
- Monthly HOA dues:$484
About this home
This STUNNING CARNEGIE MODEL in the highly sought-after PRINCETON LANDING community combines SPACE, STYLE, and PRIME LOCATION for the perfect place to call home. With OVER 2,200 SQ.FT., 2 SPACIOUS BEDROOMS (each with its own PRIVATE BATH), a 2-STORY LIVING ROOM, and a FULLY FINISHED BASEMENT with additional BATHROOM, this home offers a rare blend of comfort and elegance — SITUATED IN PRIME LOCATION, backing up to picturesque mature trees.
Step through an IMPRESSIVE 2-STORY FOYER into a SUN-DRENCHED LIVING ROOM featuring a SKYLIGHT that fills the space with natural light. The UPGRADED KITCHEN boasts UPGRADED CABINETRY and a GARDEN WINDOW, flowing into a warm and inviting FAMILY ROOM with a FIREPLACE and SLIDING GLASS DOORS that open to a PRIVATE DECK with GORGEOUS VIEWS — the perfect spot to relax or entertain.
Upstairs, the EXPANSIVE PRIMARY SUITE is a true sanctuary, featuring DOUBLE ENTRY DOORS, a TRAY CEILING, and a UPGRADED SPA-LIKE EN-SUITE BATHROOM with SKYLIGHT, WALK-IN CLOSETS, and LUXURIOUS FINISHES. The SECOND BEDROOM is equally spacious with its own PRIVATE BATH and WALK-IN CLOSET.
FULLY FINISHED BASEMENT for extra storage and entertainment features ADDITIONAL BATHROOM!
Residents enjoy unmatched community amenities — 2 OUTDOOR POOLS, TENNIS COURTS, THE HISTORIC SMITH HOUSE, and SCENIC WALKING PATHS throughout. Ideally located just minutes from DOWNTOWN PRINCETON, MAJOR HIGHWAYS, PRINCETON JUNCTION TRAIN STATION, and within the TOP-RATED WW-P SCHOOL DISTRICT.
Contact an agent
Home facts
- Year built:1987
- Listing ID #:NJMX2010114
- Added:110 day(s) ago
- Updated:November 20, 2025 at 08:43 AM
Rooms and interior
- Bedrooms:2
- Total bathrooms:4
- Full bathrooms:3
- Half bathrooms:1
- Living area:2,201 sq. ft.
Heating and cooling
- Cooling:Central A/C
- Heating:Forced Air, Natural Gas
Structure and exterior
- Year built:1987
- Building area:2,201 sq. ft.
Utilities
- Water:Public
- Sewer:Public Sewer
Finances and disclosures
- Price:$738,000
- Price per sq. ft.:$335.3
- Tax amount:$12,745 (2024)
New listings near 520 Sayre Dr
- New
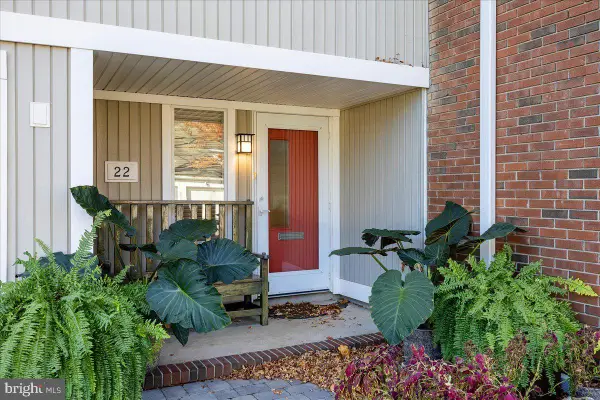 $850,000Active3 beds 3 baths2,095 sq. ft.
$850,000Active3 beds 3 baths2,095 sq. ft.22 Gordon Way, PRINCETON, NJ 08540
MLS# NJME2070048Listed by: QUEENSTON REALTY, LLC - New
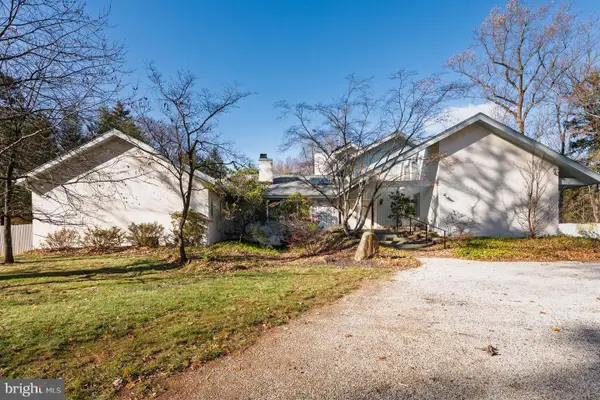 $1,400,000Active4 beds 5 baths3,633 sq. ft.
$1,400,000Active4 beds 5 baths3,633 sq. ft.516 Mt Lucas, PRINCETON, NJ 08540
MLS# NJME2070012Listed by: BHHS FOX & ROACH - PRINCETON - New
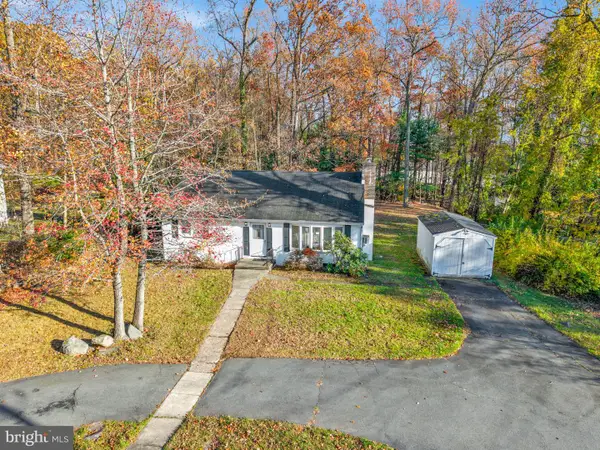 $750,000Active3 beds 2 baths1,174 sq. ft.
$750,000Active3 beds 2 baths1,174 sq. ft.339 Mt Lucas, PRINCETON, NJ 08540
MLS# NJME2069592Listed by: BHHS FOX & ROACH - PRINCETON - New
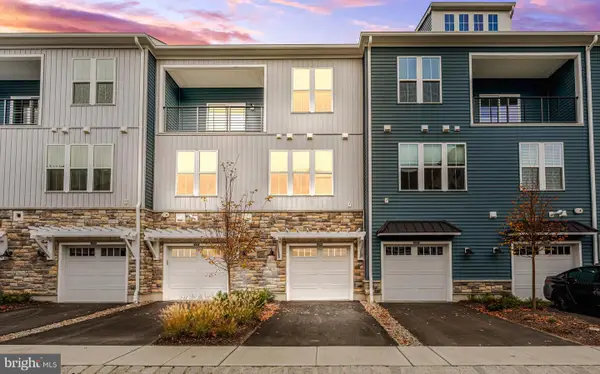 $879,990Active3 beds 3 baths2,315 sq. ft.
$879,990Active3 beds 3 baths2,315 sq. ft.10206 Donatello Dr, PRINCETON, NJ 08540
MLS# NJME2069622Listed by: QUEENSTON REALTY, LLC - New
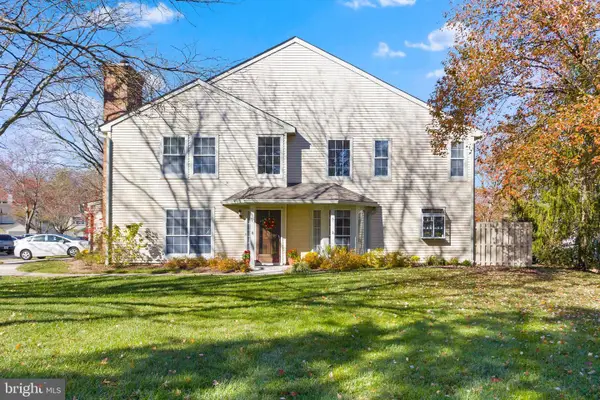 $759,000Active3 beds 3 baths2,228 sq. ft.
$759,000Active3 beds 3 baths2,228 sq. ft.19 Dorset Ct, PRINCETON, NJ 08540
MLS# NJME2069680Listed by: KELLER WILLIAMS PREMIER - New
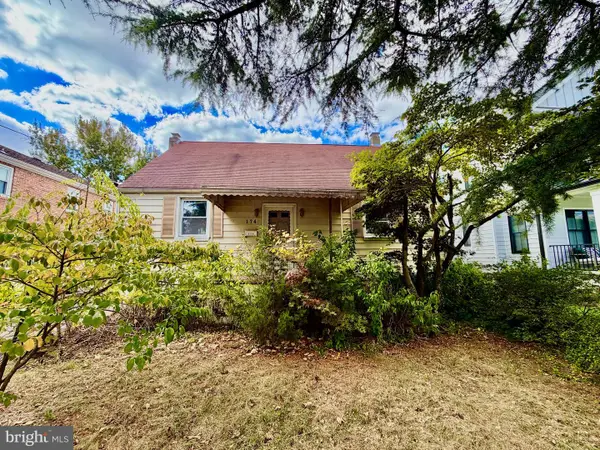 $750,000Active4 beds 2 baths1,628 sq. ft.
$750,000Active4 beds 2 baths1,628 sq. ft.174 Linden La, PRINCETON, NJ 08540
MLS# NJME2065826Listed by: WEICHERT REALTORS - PRINCETON - New
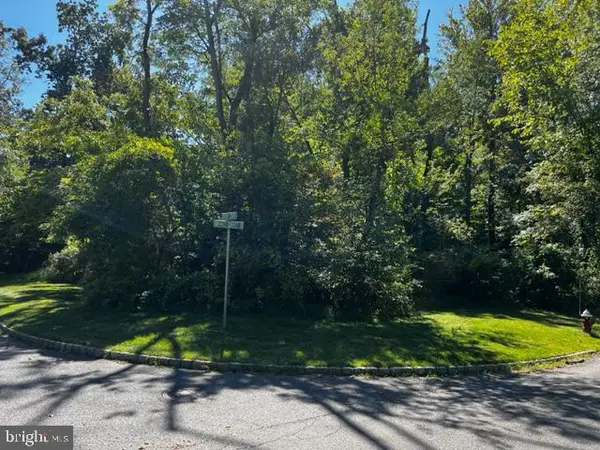 $1,250,000Active4.01 Acres
$1,250,000Active4.01 Acres21 Bogart Ct, PRINCETON, NJ 08540
MLS# NJME2069652Listed by: CENTURY 21 ABRAMS & ASSOCIATES, INC. - New
 $675,000Active3 beds 3 baths1,976 sq. ft.
$675,000Active3 beds 3 baths1,976 sq. ft.21 Dorset Ct, PRINCETON, NJ 08540
MLS# NJME2069616Listed by: KELLER WILLIAMS PREMIER - New
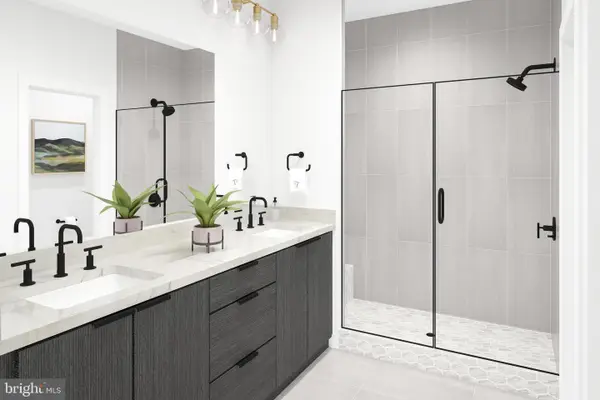 $764,000Active3 beds 3 baths
$764,000Active3 beds 3 baths9106 Rossini Dr #921, PRINCETON, NJ 08540
MLS# NJME2069524Listed by: TOLL BROTHERS REAL ESTATE - New
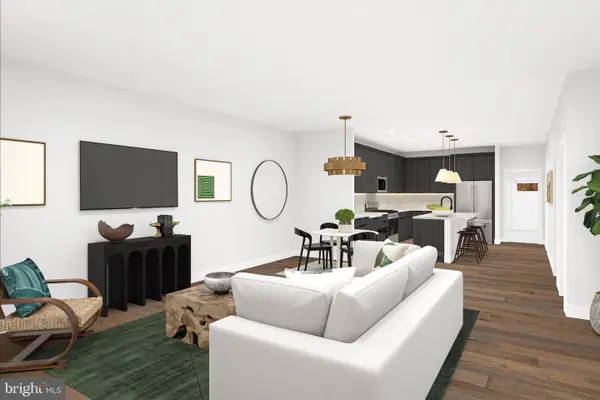 $822,000Active3 beds 3 baths2,142 sq. ft.
$822,000Active3 beds 3 baths2,142 sq. ft.9203 Rossini #952, PRINCETON, NJ 08540
MLS# NJME2069530Listed by: TOLL BROTHERS REAL ESTATE
