5202 Donatello Dr, Princeton, NJ 08540
Local realty services provided by:ERA Liberty Realty
5202 Donatello Dr,Princeton, NJ 08540
$834,000
- 3 Beds
- 3 Baths
- 2,142 sq. ft.
- Townhouse
- Active
Upcoming open houses
- Sun, Nov 2312:00 pm - 04:00 pm
Listed by: juliana c kenny, darius rotaru
Office: keller williams premier
MLS#:NJME2061112
Source:BRIGHTMLS
Price summary
- Price:$834,000
- Price per sq. ft.:$389.36
- Monthly HOA dues:$343
About this home
*** BRAND NEW TOWNHOME with a Negotiable Price *** Immediate Occupancy *** 5K Closing Assist *** Owner added 30K in upgrades *** North East Facing *** Desirable West Windor School *** Free Shuttle to Princeton Train Station *** Price is negotiable *** Property is located in the beautiful and vibrant new community of Meridian Walk of Princeton Junction - perfect place to live and raise a family. Part of the highly sought West Windsor- Plainsboro school district with a Princeton mailing address, this Longridge Model at 2,142 Sq Ft is one of the largest models in this community built by Toll Brothers. It is a perfect blend of comfort and style with 3 spacious BR's and 2.5 Baths. The Open - Concept layout on the main floor blends the areas of the Kitchen, the Dinning Area and the Living Room for seamless transitions in everyday life. On the upper floor an inviting Loft provides a versatile shared area accessible from two BR's plus a lavish Master Suite with a Full Bathroom and a Walk-in Closet.
The Pool, the Club House, the Fitness Center and the Playground, among many other amenities, makes this energy efficient townhome the perfect place to call home. In addition, there is a free shuttle bus from the community to Princeton Junction train station.
The Meridian Walk complex is bordered by trees and open spaces which gives the community a country feeling yet there are trails and sidewalks to Starbucks and Trader Joe's for owners that like to take a stroll.
Just across Route 1 there is the Market Fair Mall, Movie Theatres, and many restaurants. Located near Route 1 and Carnegie Center, this community is a short drive to Princeton. It has easy access for commuters to Route 195/295, Route 130, the Turnpike and New Jersey Transit trains to New York and Philadelphia.
***PLEASE NOTE* The builder is Sold Out of their inventory till Spring of 2026. This BRAND-NEW eco-friendly property is available immediately. Sop-by and check it out. Price is negotiable. It won't last! ***
Contact an agent
Home facts
- Year built:2025
- Listing ID #:NJME2061112
- Added:158 day(s) ago
- Updated:November 20, 2025 at 11:43 PM
Rooms and interior
- Bedrooms:3
- Total bathrooms:3
- Full bathrooms:2
- Half bathrooms:1
- Living area:2,142 sq. ft.
Heating and cooling
- Cooling:Central A/C
- Heating:Forced Air, Natural Gas
Structure and exterior
- Roof:Shingle
- Year built:2025
- Building area:2,142 sq. ft.
Utilities
- Water:Public
- Sewer:Public Sewer
Finances and disclosures
- Price:$834,000
- Price per sq. ft.:$389.36
- Tax amount:$1,489 (2024)
New listings near 5202 Donatello Dr
- New
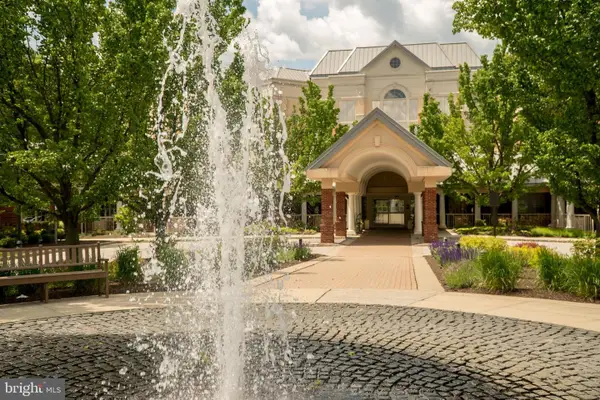 $550,000Active1 beds 2 baths1,277 sq. ft.
$550,000Active1 beds 2 baths1,277 sq. ft.2428 Windrow Dr, PRINCETON, NJ 08540
MLS# NJMX2010850Listed by: PRINCETON WINDROWS REALTY LLC - New
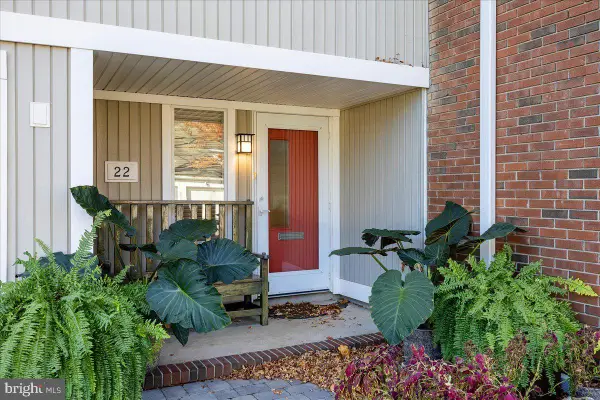 $850,000Active3 beds 3 baths2,095 sq. ft.
$850,000Active3 beds 3 baths2,095 sq. ft.22 Gordon Way, PRINCETON, NJ 08540
MLS# NJME2070048Listed by: QUEENSTON REALTY, LLC - New
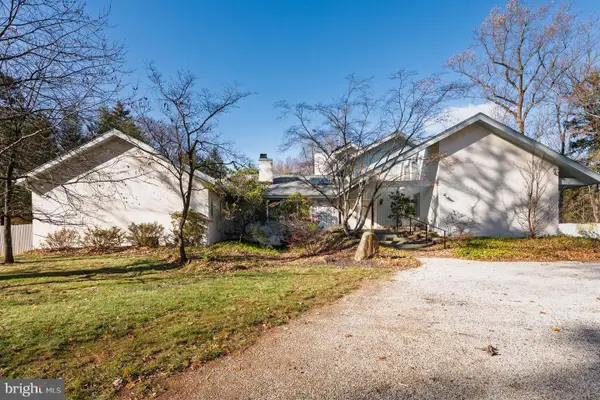 $1,400,000Active4 beds 5 baths3,633 sq. ft.
$1,400,000Active4 beds 5 baths3,633 sq. ft.516 Mt Lucas, PRINCETON, NJ 08540
MLS# NJME2070012Listed by: BHHS FOX & ROACH - PRINCETON - New
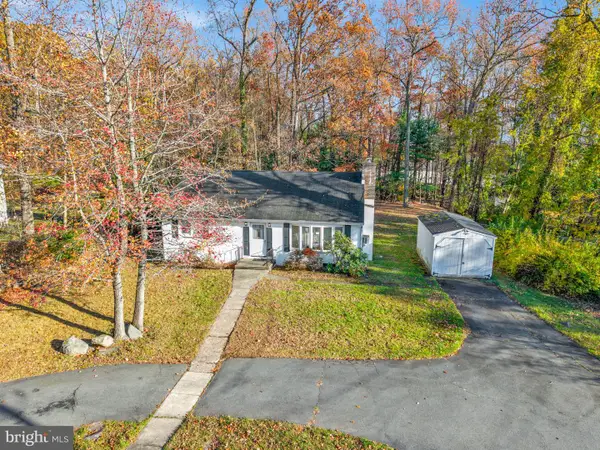 $750,000Active3 beds 2 baths1,174 sq. ft.
$750,000Active3 beds 2 baths1,174 sq. ft.339 Mt Lucas, PRINCETON, NJ 08540
MLS# NJME2069592Listed by: BHHS FOX & ROACH - PRINCETON - New
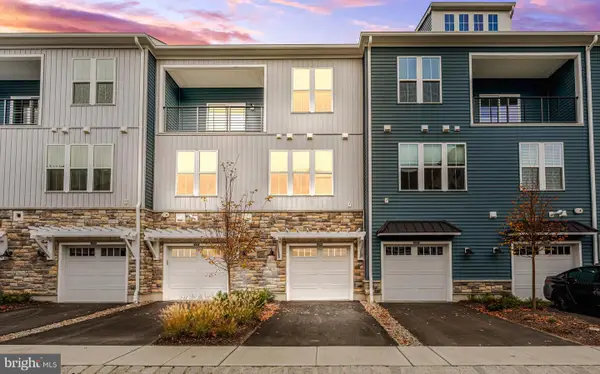 $879,990Active3 beds 3 baths2,315 sq. ft.
$879,990Active3 beds 3 baths2,315 sq. ft.10206 Donatello Dr, PRINCETON, NJ 08540
MLS# NJME2069622Listed by: QUEENSTON REALTY, LLC - Open Sun, 1 to 3pmNew
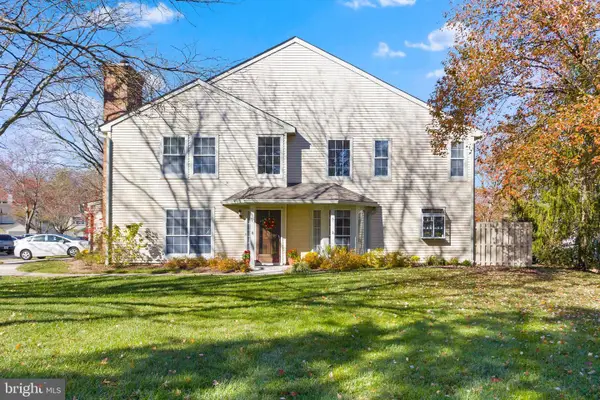 $759,000Active3 beds 3 baths2,228 sq. ft.
$759,000Active3 beds 3 baths2,228 sq. ft.19 Dorset Ct, PRINCETON, NJ 08540
MLS# NJME2069680Listed by: KELLER WILLIAMS PREMIER - New
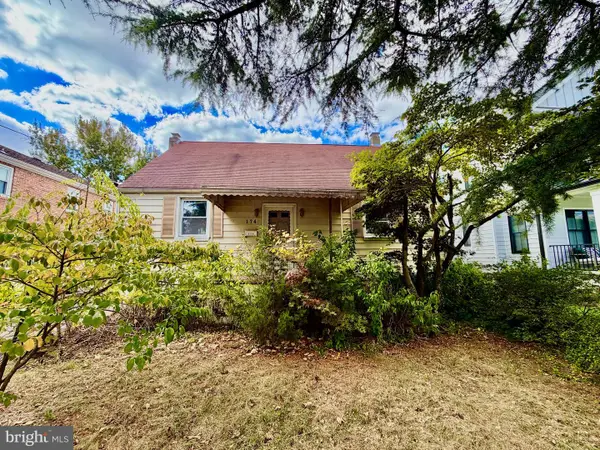 $750,000Active4 beds 2 baths1,628 sq. ft.
$750,000Active4 beds 2 baths1,628 sq. ft.174 Linden La, PRINCETON, NJ 08540
MLS# NJME2065826Listed by: WEICHERT REALTORS - PRINCETON - New
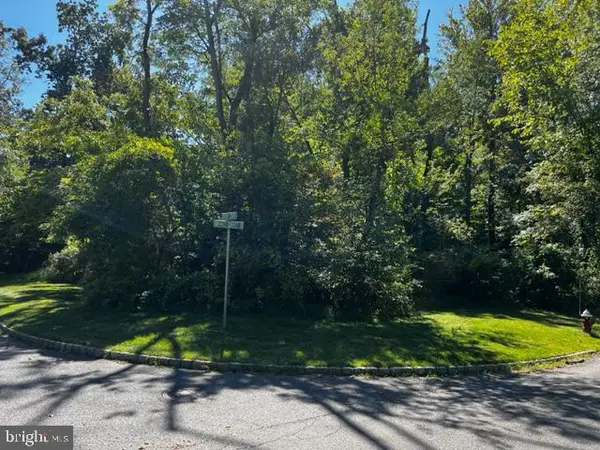 $1,250,000Active4.01 Acres
$1,250,000Active4.01 Acres21 Bogart Ct, PRINCETON, NJ 08540
MLS# NJME2069652Listed by: CENTURY 21 ABRAMS & ASSOCIATES, INC. - New
 $675,000Active3 beds 3 baths1,976 sq. ft.
$675,000Active3 beds 3 baths1,976 sq. ft.21 Dorset Ct, PRINCETON, NJ 08540
MLS# NJME2069616Listed by: KELLER WILLIAMS PREMIER 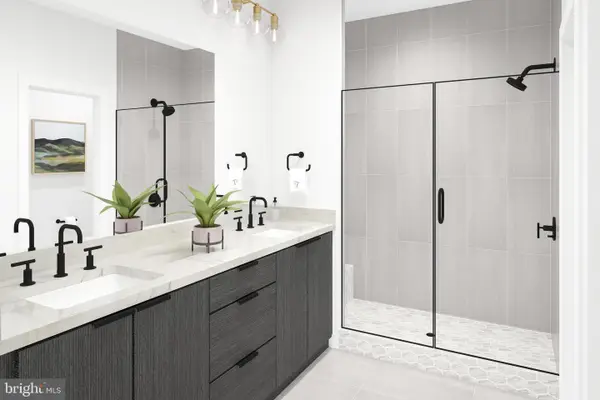 $764,000Active3 beds 3 baths
$764,000Active3 beds 3 baths9106 Rossini Dr #921, PRINCETON, NJ 08540
MLS# NJME2069524Listed by: TOLL BROTHERS REAL ESTATE
