526 Brickhouse Rd, Princeton, NJ 08540
Local realty services provided by:O'BRIEN REALTY ERA POWERED
526 Brickhouse Rd,Princeton, NJ 08540
$689,000
- 2 Beds
- 3 Baths
- 1,827 sq. ft.
- Condominium
- Pending
Listed by: nadia macauley
Office: weichert realtors - princeton
MLS#:NJME2071344
Source:BRIGHTMLS
Price summary
- Price:$689,000
- Price per sq. ft.:$377.12
- Monthly HOA dues:$315
About this home
Step into this stunning 2-bedroom, 3-bathroom home with a dedicated office and play area, thoughtfully spread across two spacious levels. You’ll be instantly captivated by the bright and breezy open floor plan, enhanced by gleaming hardwood floors and a striking vaulted ceiling that adds a sense of grandeur.
The main level features a 3-sided gas fireplace that creates a warm ambiance throughout the living room, dining area, and eat-in kitchen. A chef’s delight, the kitchen boasts granite countertops, stainless steel appliances, and ample cabinetry. Tucked neatly in the hallway is a convenient laundry and linen closet.
The generously sized primary bedroom features a walk-in closet, a spacious en-suite bathroom with both a shower stall and soaking tub, and access to a serene private balcony that overlooks tranquil woods; a view also enjoyed from the oversized windows in the second bedroom.
Upstairs, a beautiful staircase leads to a versatile loft space, perfect for a home office, entertainment area, guest suite, or whatever your needs may be. A full bathroom, closet, and additional storage complete this level.
With spacious rooms, thoughtful design, and plenty of natural light, this home is full of surprises.
Recent updates include a new balcony, washer/dryer, and dishwasher (2018), a new A/C, furnace, and whole-house humidifier (2021), a new refrigerator (2023), and brand-new Pella windows, Hunter Douglas blinds, and water heater (2024). All the major upgrades have been taken care of—just move in and enjoy! You certainly won’t be disappointed!
Contact an agent
Home facts
- Year built:1993
- Listing ID #:NJME2071344
- Added:160 day(s) ago
- Updated:January 10, 2026 at 03:34 AM
Rooms and interior
- Bedrooms:2
- Total bathrooms:3
- Full bathrooms:3
- Living area:1,827 sq. ft.
Heating and cooling
- Cooling:Central A/C
- Heating:Forced Air, Natural Gas
Structure and exterior
- Roof:Pitched, Shingle
- Year built:1993
- Building area:1,827 sq. ft.
Utilities
- Water:Public
- Sewer:Public Sewer
Finances and disclosures
- Price:$689,000
- Price per sq. ft.:$377.12
- Tax amount:$10,713 (2025)
New listings near 526 Brickhouse Rd
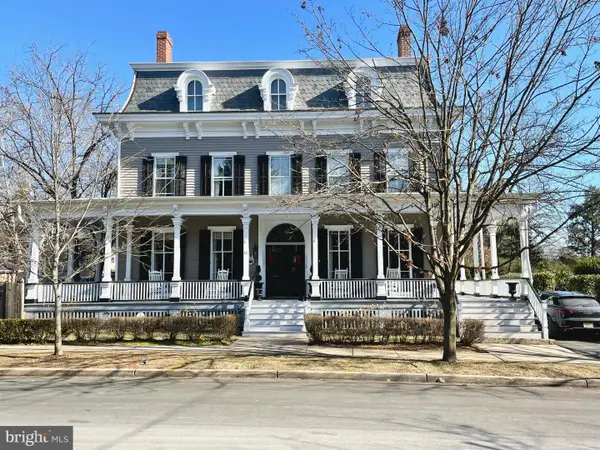 $2,700,000Active5 beds -- baths5,760 sq. ft.
$2,700,000Active5 beds -- baths5,760 sq. ft.12-14 Murray Pl, PRINCETON, NJ 08540
MLS# NJME2067602Listed by: BHHS FOX & ROACH - PRINCETON- Open Sun, 1 to 3pmNew
 $710,000Active3 beds 3 baths
$710,000Active3 beds 3 baths14 Kensington Ct, PRINCETON, NJ 08540
MLS# NJME2071386Listed by: COLDWELL BANKER RESIDENTIAL BROKERAGE-PRINCETON JCT - Open Sun, 12 to 2pmNew
 $835,000Active3 beds 3 baths
$835,000Active3 beds 3 baths7 Gordon Way, PRINCETON, NJ 08540
MLS# NJME2071048Listed by: CALLAWAY HENDERSON SOTHEBY'S INT'L-PRINCETON - Open Sat, 11am to 2pmNew
 $1,745,000Active4 beds 4 baths3,321 sq. ft.
$1,745,000Active4 beds 4 baths3,321 sq. ft.186 Lambert Dr, PRINCETON, NJ 08540
MLS# NJME2071142Listed by: COMPASS NEW JERSEY, LLC - PRINCETON - New
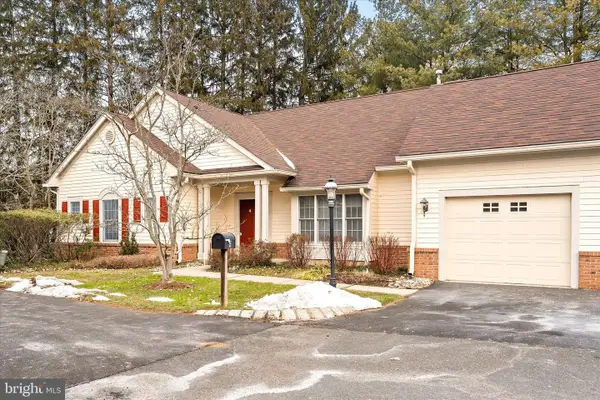 $525,000Active2 beds 2 baths1,571 sq. ft.
$525,000Active2 beds 2 baths1,571 sq. ft.4 Douglas Fir Ct, PRINCETON, NJ 08540
MLS# NJMX2011092Listed by: KELLER WILLIAMS PREMIER - Open Sat, 2 to 4pmNew
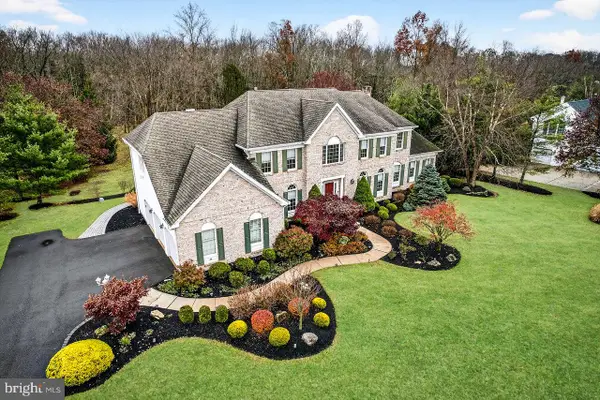 $1,450,000Active4 beds 5 baths4,699 sq. ft.
$1,450,000Active4 beds 5 baths4,699 sq. ft.20 Morris Dr, PRINCETON, NJ 08540
MLS# NJME2069046Listed by: CORCORAN SAWYER SMITH - PRINCETON - Open Sat, 11am to 5pm
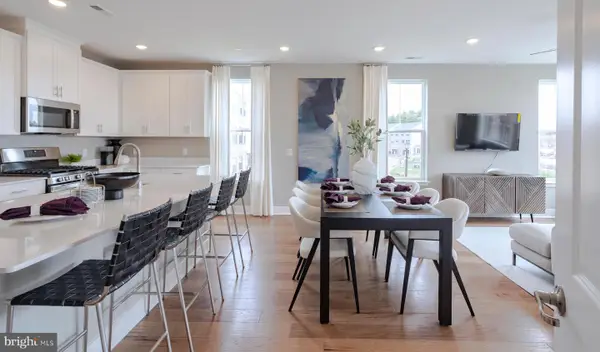 $648,340Pending3 beds 3 baths2,129 sq. ft.
$648,340Pending3 beds 3 baths2,129 sq. ft.139 John Vanzandt Dr, PENNINGTON, NJ 08534
MLS# NJME2071152Listed by: LENNAR SALES CORP NEW JERSEY - New
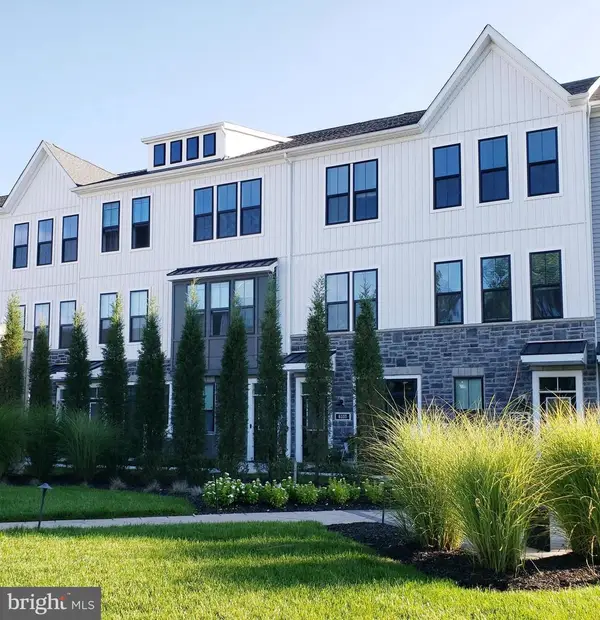 $789,950Active3 beds 3 baths2,154 sq. ft.
$789,950Active3 beds 3 baths2,154 sq. ft.5202 Donatello Dr, PRINCETON, NJ 08540
MLS# NJME2071232Listed by: YOUR TOWN REALTY - Coming Soon
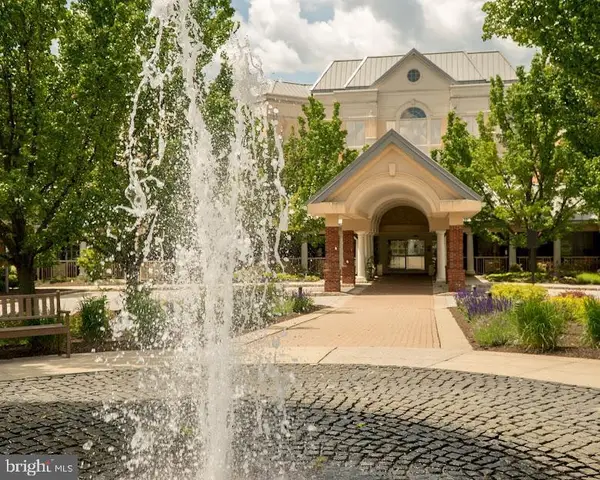 $620,000Coming Soon2 beds 2 baths
$620,000Coming Soon2 beds 2 baths2216 Windrow Dr, PRINCETON, NJ 08540
MLS# NJMX2011038Listed by: BHHS FOX & ROACH - PRINCETON - New
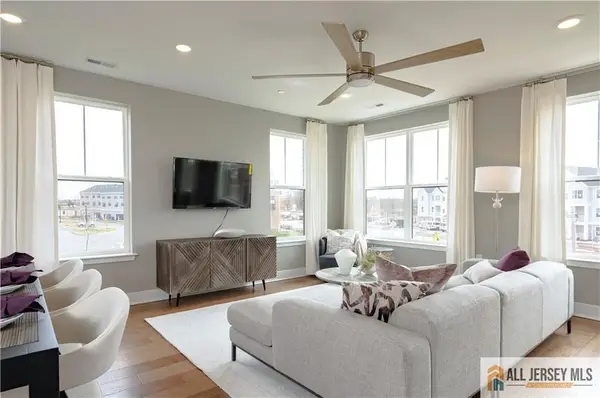 $648,340Active3 beds 3 baths
$648,340Active3 beds 3 baths-139 John Vanzandt Drive, Hopewell Twp, NJ 08534
MLS# 2661037MListed by: LENNAR SALES CORP
