528 Sayre Dr, PRINCETON, NJ 08540
Local realty services provided by:ERA Central Realty Group
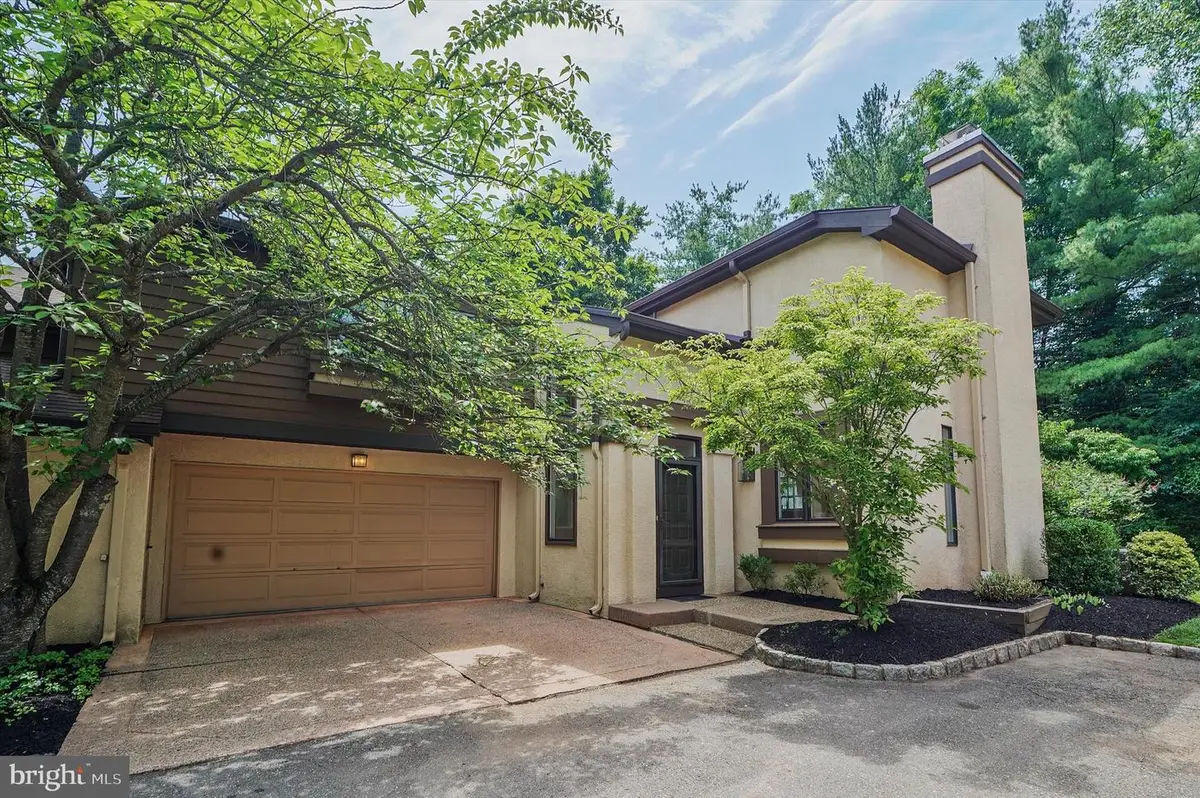
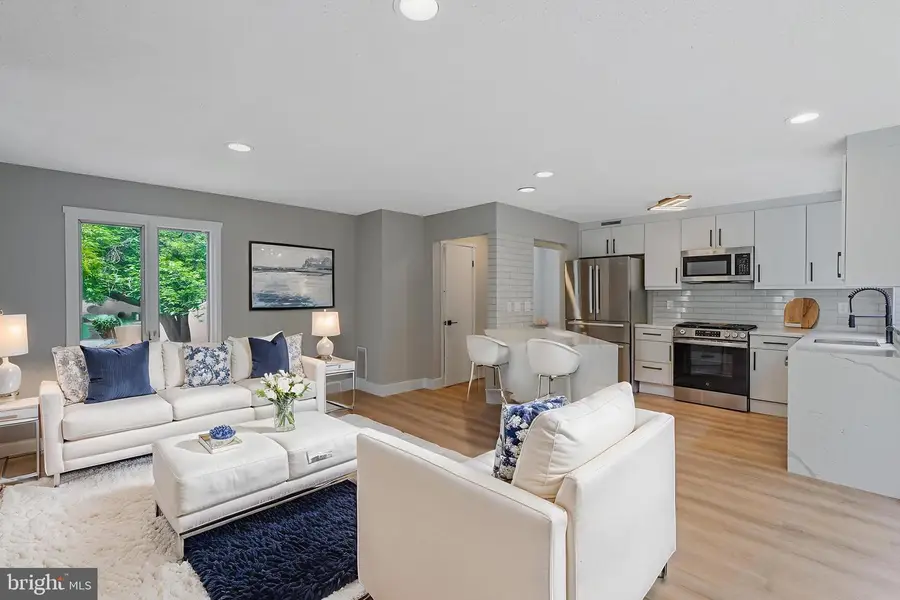
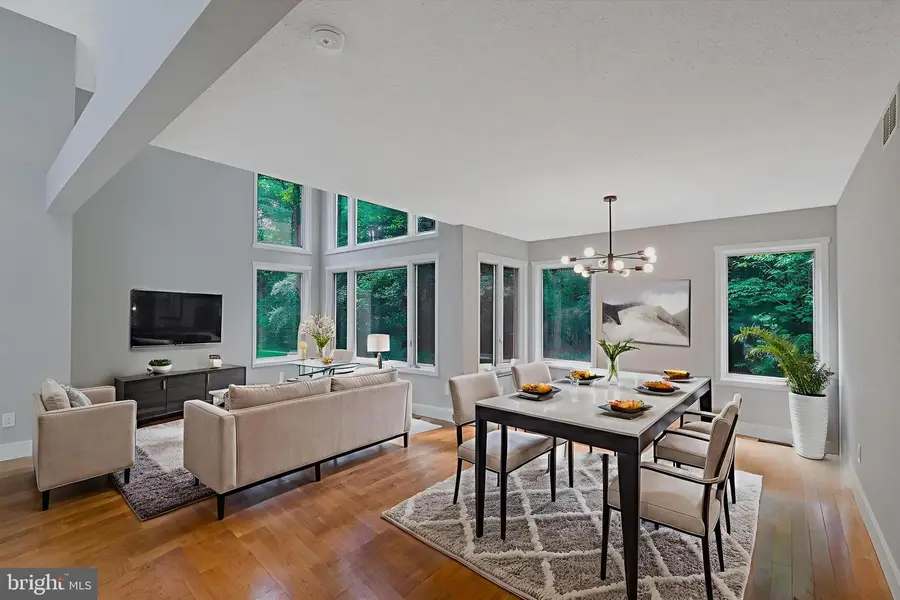
Listed by:anna shulkina
Office:re/max of princeton
MLS#:NJMX2009642
Source:BRIGHTMLS
Price summary
- Price:$839,000
- Price per sq. ft.:$384.33
- Monthly HOA dues:$484
About this home
This BEAUTIFULLY UPGRADED LANDING MODEL in the desirable PRINCETON LANDING community perfectly blends STYLE, COMFORT, and an UNBEATABLE LOCATION. Featuring 3 SPACIOUS BEDROOMS, 2.5 BATHROOMS, a 2-CAR GARAGE, and FULL BASEMENT, this home offers generous living space in a serene, beautifully landscaped setting. Step into a GRAND LIVING ROOM filled with NATURAL LIGHT, thanks to a DRAMATIC SKYLIGHT that floods the space with sunshine, creating a warm and welcoming atmosphere. The UPGRADED KITCHEN features QUARTZ LAZA WATERFALLED COUNTERTOPS, NEW GE APPLIANCES and opens seamlessly into the INVITING FAMILY ROOM with a FIREPLACE. SLIDING DOORS that lead to a PRIVATE DECK with the MOST GORGEOUS, VIEWS, surrounded by MATURE TREES — a perfect space for relaxing or entertaining. Upstairs, you'll find a GENEROUS PRIMARY SUITE with an FULLY REMODELED EN-SUITE BATHROOM providing spa-like experience with double vanity, oversized shower and gorgeous skylight. TWO ADDITIONAL SPACIOUS BEDROOMS and another FULL BATHROOM. GLEAMING HARDWOOD FLOORS THROUGHOUT THE HOUSE! Enjoy access to EXCEPTIONAL COMMUNITY AMENITIES, including SWIMMING POOLS, TENNIS COURTS, and SCENIC WALKING TRAILS. Conveniently located just minutes from DOWNTOWN PRINCETON, MAJOR HIGHWAYS, and the PRINCETON JUNCTION TRAIN STATION, and within the TOP-RATED WW-P SCHOOL DISTRICT, this home offers the PERFECT COMBINATION of COMFORT, LOCATION, and LIFESTYLE.
Contact an agent
Home facts
- Year built:1988
- Listing Id #:NJMX2009642
- Added:59 day(s) ago
- Updated:August 15, 2025 at 07:30 AM
Rooms and interior
- Bedrooms:3
- Total bathrooms:3
- Full bathrooms:2
- Half bathrooms:1
- Living area:2,183 sq. ft.
Heating and cooling
- Cooling:Central A/C
- Heating:Forced Air, Natural Gas
Structure and exterior
- Year built:1988
- Building area:2,183 sq. ft.
Schools
- High school:HIGH SCHOOL SOUTH
- Middle school:THOMAS R. GROVER M.S.
- Elementary school:MILLSTONE RIVER SCHOOL
Utilities
- Water:Public
- Sewer:Public Sewer
Finances and disclosures
- Price:$839,000
- Price per sq. ft.:$384.33
- Tax amount:$12,928 (2024)
New listings near 528 Sayre Dr
- Open Sun, 1 to 3pmNew
 $2,750,000Active6 beds 6 baths
$2,750,000Active6 beds 6 baths251 Bouvant Dr, PRINCETON, NJ 08540
MLS# NJME2061618Listed by: CALLAWAY HENDERSON SOTHEBY'S INT'L-PRINCETON - Coming Soon
 $409,000Coming Soon2 beds 2 baths
$409,000Coming Soon2 beds 2 baths103 Claridge Ct #1, PRINCETON, NJ 08540
MLS# NJME2064138Listed by: COLDWELL BANKER RESIDENTIAL BROKERAGE-PRINCETON JCT - New
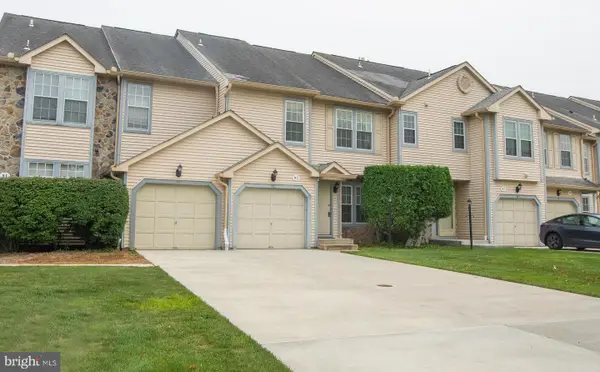 $649,999Active3 beds 3 baths2,045 sq. ft.
$649,999Active3 beds 3 baths2,045 sq. ft.82 Castleton Rd, PRINCETON, NJ 08540
MLS# NJSO2004800Listed by: DYNASTY AGENCY, LLC - New
 $495,000Active1 beds 1 baths
$495,000Active1 beds 1 baths36 Moore St #8, PRINCETON, NJ 08542
MLS# NJME2063982Listed by: CALLAWAY HENDERSON SOTHEBY'S INT'L-PRINCETON - New
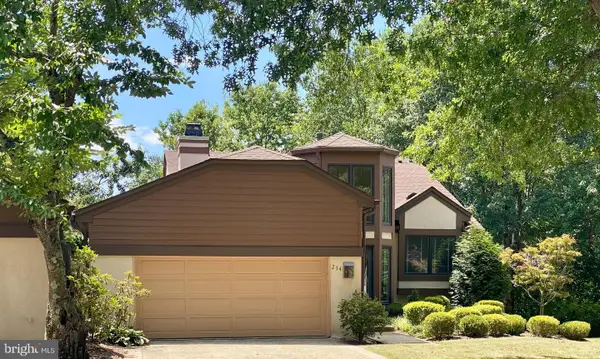 $849,800Active3 beds 3 baths2,408 sq. ft.
$849,800Active3 beds 3 baths2,408 sq. ft.234 Sayre Dr, PRINCETON, NJ 08540
MLS# NJMX2010222Listed by: RE/MAX OF PRINCETON - New
 $2,350,000Active5 beds 7 baths5,600 sq. ft.
$2,350,000Active5 beds 7 baths5,600 sq. ft.458 Cherry Hill Rd, PRINCETON, NJ 08540
MLS# NJME2063958Listed by: RUGGERI REALTY LLC - Coming Soon
 $1,375,000Coming Soon5 beds 4 baths
$1,375,000Coming Soon5 beds 4 baths18 Morris Dr, PRINCETON, NJ 08540
MLS# NJME2063950Listed by: CORCORAN SAWYER SMITH - Coming SoonOpen Sat, 3 to 5pm
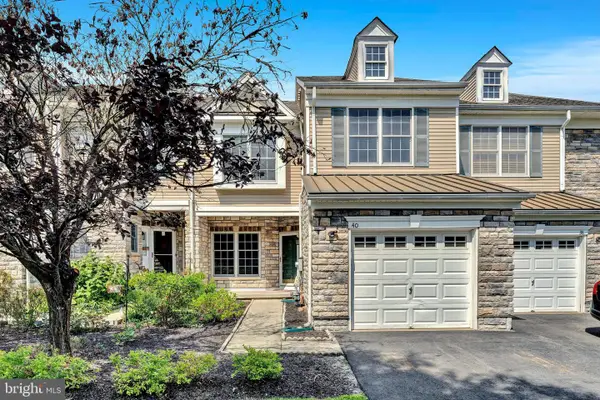 $874,900Coming Soon3 beds 3 baths
$874,900Coming Soon3 beds 3 baths40 Caleb Ln, PRINCETON, NJ 08540
MLS# NJME2062618Listed by: CORCORAN SAWYER SMITH - Open Sat, 2 to 4pmNew
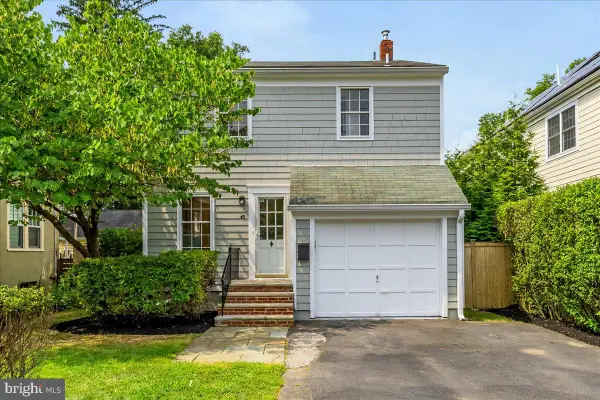 $1,065,000Active3 beds 3 baths1,524 sq. ft.
$1,065,000Active3 beds 3 baths1,524 sq. ft.45 Markham Rd, PRINCETON, NJ 08540
MLS# NJME2063842Listed by: QUEENSTON REALTY, LLC - Open Sat, 12 to 3pmNew
 $555,000Active2 beds 3 baths1,587 sq. ft.
$555,000Active2 beds 3 baths1,587 sq. ft.12 Halstead Pl, PRINCETON, NJ 08540
MLS# NJME2063690Listed by: CORCORAN SAWYER SMITH

