56 Cradle Rock Rd, PRINCETON, NJ 08540
Local realty services provided by:ERA Central Realty Group
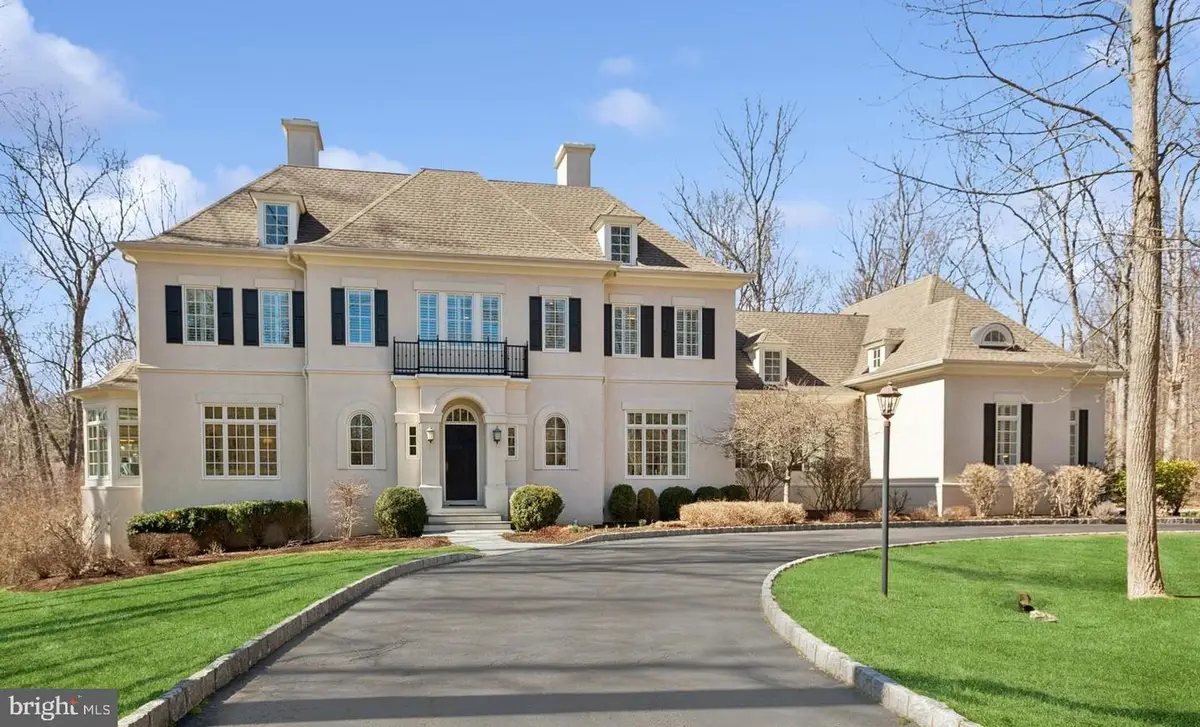

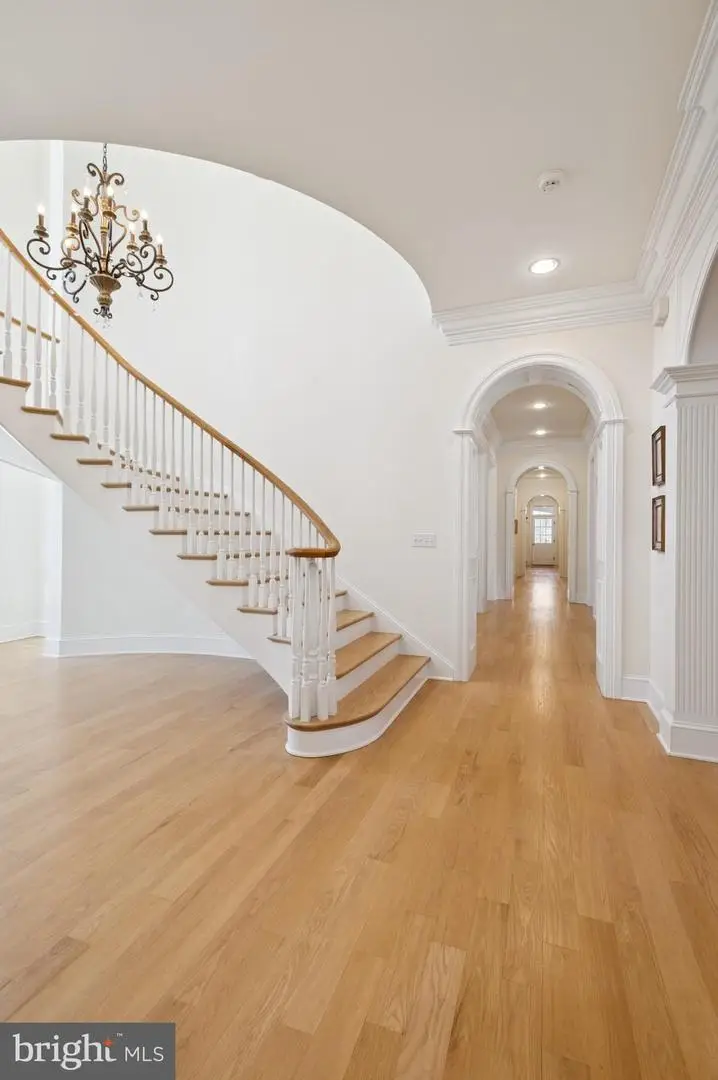
56 Cradle Rock Rd,PRINCETON, NJ 08540
$3,650,000
- 6 Beds
- 7 Baths
- 6,956 sq. ft.
- Single family
- Pending
Listed by:helene c fazio
Office:coldwell banker residential brokerage - princeton
MLS#:NJME2055304
Source:BRIGHTMLS
Price summary
- Price:$3,650,000
- Price per sq. ft.:$524.73
- Monthly HOA dues:$145.83
About this home
Fully Available — Welcome to 56 Cradle Rock Road, a home where timeless architectural details blend seamlessly with inviting living spaces. Situated on a peaceful cul-de-sac in the coveted Rushbrook section of Princeton, this beautifully crafted six-bedroom home offers elegant finishes and a layout designed for comfort and style. Its prime location provides easy access to Downtown Princeton, highly rated schools, and the commuter train station with direct connections to both NYC and Philadelphia.
As you enter, the foyer greets you with crown moldings, light oak flooring, and tasteful designer details. The formal living room, with a gas fireplace and custom built-ins, sits across from the elegant dining room, featuring wainscoting, a crystal chandelier, and large picture windows. The family room, complete with a wood-burning fireplace and French doors leading to a wooded back terrace, is perfect for relaxation and entertaining. A bedroom with a full bath on this floor is ideal for extended family or guests.
The chef’s kitchen includes a large island, Dacor stove, double Wolf ovens, granite countertops, and a farmhouse sink. Enjoy your morning coffee in the Breakfast Pavilion with vaulted ceilings and views of the back terrace.
Upstairs, the master suite is a private retreat with his-and-her walk-in closets and a master bath with a Jacuzzi tub and oversized shower. Five additional en-suite bedrooms offer ample closet space and plantation shutters. The third-floor game room provides additional space for leisure, fun and games.
Additional features include a circular driveway, central vacuum system, high-efficiency geothermal HVAC system, and an unfinished space above the garage, awaiting your creative touch. Located minutes from Princeton’s finest amenities, 56 Cradle Rock Road is truly a home of distinction.
Contact an agent
Home facts
- Year built:2007
- Listing Id #:NJME2055304
- Added:146 day(s) ago
- Updated:August 15, 2025 at 07:30 AM
Rooms and interior
- Bedrooms:6
- Total bathrooms:7
- Full bathrooms:6
- Half bathrooms:1
- Living area:6,956 sq. ft.
Heating and cooling
- Cooling:Central A/C
- Heating:Geo-thermal, Natural Gas
Structure and exterior
- Roof:Asphalt
- Year built:2007
- Building area:6,956 sq. ft.
- Lot area:4.56 Acres
Schools
- High school:PRINCETON H.S.
- Middle school:J WITHERSPOON
- Elementary school:JOHNSON PARK
Utilities
- Water:Public
- Sewer:Public Sewer
Finances and disclosures
- Price:$3,650,000
- Price per sq. ft.:$524.73
- Tax amount:$65,176 (2024)
New listings near 56 Cradle Rock Rd
- Open Sun, 1 to 3pmNew
 $2,750,000Active6 beds 6 baths
$2,750,000Active6 beds 6 baths251 Bouvant Dr, PRINCETON, NJ 08540
MLS# NJME2061618Listed by: CALLAWAY HENDERSON SOTHEBY'S INT'L-PRINCETON - Coming Soon
 $409,000Coming Soon2 beds 2 baths
$409,000Coming Soon2 beds 2 baths103 Claridge Ct #1, PRINCETON, NJ 08540
MLS# NJME2064138Listed by: COLDWELL BANKER RESIDENTIAL BROKERAGE-PRINCETON JCT - New
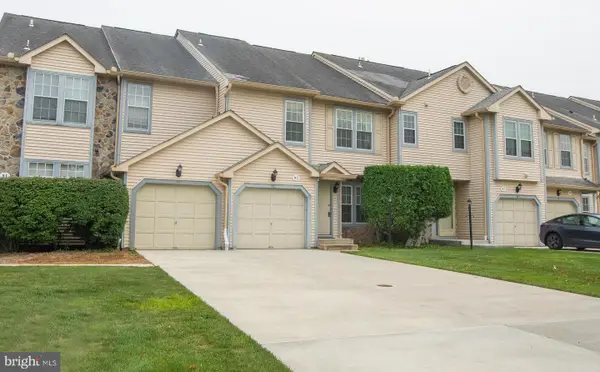 $649,999Active3 beds 3 baths2,045 sq. ft.
$649,999Active3 beds 3 baths2,045 sq. ft.82 Castleton Rd, PRINCETON, NJ 08540
MLS# NJSO2004800Listed by: DYNASTY AGENCY, LLC - New
 $495,000Active1 beds 1 baths
$495,000Active1 beds 1 baths36 Moore St #8, PRINCETON, NJ 08542
MLS# NJME2063982Listed by: CALLAWAY HENDERSON SOTHEBY'S INT'L-PRINCETON - New
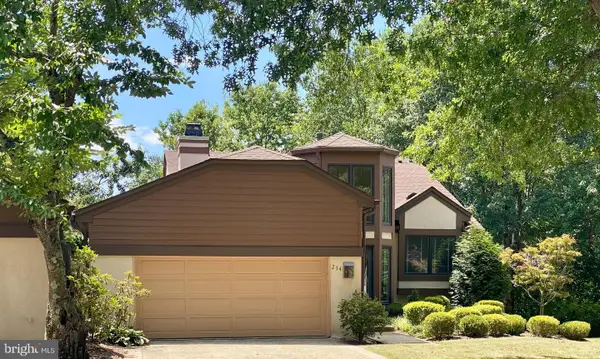 $849,800Active3 beds 3 baths2,408 sq. ft.
$849,800Active3 beds 3 baths2,408 sq. ft.234 Sayre Dr, PRINCETON, NJ 08540
MLS# NJMX2010222Listed by: RE/MAX OF PRINCETON - New
 $2,350,000Active5 beds 7 baths5,600 sq. ft.
$2,350,000Active5 beds 7 baths5,600 sq. ft.458 Cherry Hill Rd, PRINCETON, NJ 08540
MLS# NJME2063958Listed by: RUGGERI REALTY LLC - Coming Soon
 $1,375,000Coming Soon5 beds 4 baths
$1,375,000Coming Soon5 beds 4 baths18 Morris Dr, PRINCETON, NJ 08540
MLS# NJME2063950Listed by: CORCORAN SAWYER SMITH - Open Sat, 3 to 5pmNew
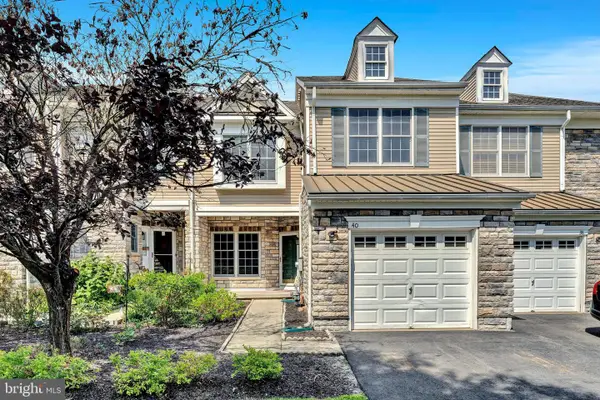 $874,900Active3 beds 3 baths2,212 sq. ft.
$874,900Active3 beds 3 baths2,212 sq. ft.40 Caleb Ln, PRINCETON, NJ 08540
MLS# NJME2062618Listed by: CORCORAN SAWYER SMITH - Open Sat, 2 to 4pmNew
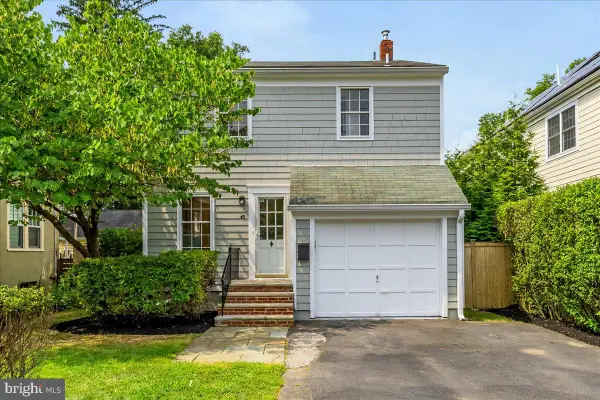 $1,065,000Active3 beds 3 baths1,524 sq. ft.
$1,065,000Active3 beds 3 baths1,524 sq. ft.45 Markham Rd, PRINCETON, NJ 08540
MLS# NJME2063842Listed by: QUEENSTON REALTY, LLC - Open Sat, 12 to 3pmNew
 $555,000Active2 beds 3 baths1,587 sq. ft.
$555,000Active2 beds 3 baths1,587 sq. ft.12 Halstead Pl, PRINCETON, NJ 08540
MLS# NJME2063690Listed by: CORCORAN SAWYER SMITH

