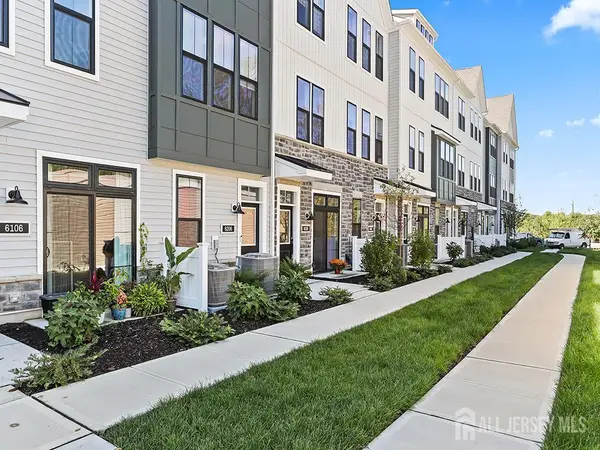-567 Riverside Drive, Princeton, NJ 08540
Local realty services provided by:ERA Boniakowski Real Estate
Listed by:
Office:fox & foxx realty, llc.
MLS#:2660504M
Source:NJ_MCMLS
Price summary
- Price:$899,999
- Price per sq. ft.:$608.11
About this home
Note: This parcel has not yet been assessed by Princeton. Taxes shown are an estimate believed to be accurate. This utterly charming ADU is brand new and loaded with high end features. Viking appliance package, 2.5 stunning bathrooms, a fully fenced yard which is beautifully landscaped. This home can be purchased along with 569 next door, or it can be purchased separately.
Contact an agent
Home facts
- Year built:2025
- Listing ID #:2660504M
- Added:14 day(s) ago
- Updated:September 29, 2025 at 04:53 PM
Rooms and interior
- Bedrooms:2
- Total bathrooms:3
- Full bathrooms:2
- Half bathrooms:1
- Living area:1,480 sq. ft.
Heating and cooling
- Cooling:Central Air
- Heating:Forced Air
Structure and exterior
- Roof:Asphalt
- Year built:2025
- Building area:1,480 sq. ft.
Utilities
- Water:Public
- Sewer:Public Sewer
Finances and disclosures
- Price:$899,999
- Price per sq. ft.:$608.11
- Tax amount:$14,000
New listings near -567 Riverside Drive
- Coming Soon
 $895,000Coming Soon2 beds 2 baths
$895,000Coming Soon2 beds 2 baths1 Markham Rd #1d, PRINCETON, NJ 08540
MLS# NJME2064200Listed by: BHHS FOX & ROACH - ROBBINSVILLE - Open Fri, 10am to 5pmNew
 $959,065Active4 beds 4 baths3,647 sq. ft.
$959,065Active4 beds 4 baths3,647 sq. ft.32 John Vanzandt Dr, TITUSVILLE, NJ 08560
MLS# NJME2066208Listed by: LENNAR SALES CORP NEW JERSEY - New
 $1,375,000Active4 beds 3 baths2,368 sq. ft.
$1,375,000Active4 beds 3 baths2,368 sq. ft.231 Bertrand Dr, PRINCETON, NJ 08540
MLS# NJME2065968Listed by: COLDWELL BANKER RESIDENTIAL BROKERAGE - PRINCETON - Open Sat, 1 to 4pmNew
 $1,175,000Active5 beds 3 baths2,596 sq. ft.
$1,175,000Active5 beds 3 baths2,596 sq. ft.237 Varsity Ave, PRINCETON, NJ 08540
MLS# NJME2066132Listed by: CENTURY 21 ABRAMS & ASSOCIATES, INC. - Open Sat, 11am to 2pmNew
 $450,000Active2 beds 2 baths1,210 sq. ft.
$450,000Active2 beds 2 baths1,210 sq. ft.110 Biscayne Ct #11, PRINCETON, NJ 08540
MLS# NJME2065296Listed by: BHHS FOX & ROACH - PRINCETON - New
 $1,899,999Active4 beds 5 baths3,900 sq. ft.
$1,899,999Active4 beds 5 baths3,900 sq. ft.569 Riverside Dr, PRINCETON, NJ 08540
MLS# NJME2066114Listed by: FOX & FOXX REALTY LLC - Open Sat, 1 to 3pmNew
 $2,749,998Active6 beds 8 baths5,220 sq. ft.
$2,749,998Active6 beds 8 baths5,220 sq. ft.569&567 Riverside Dr, PRINCETON, NJ 08540
MLS# NJME2066124Listed by: FOX & FOXX REALTY LLC - Open Sat, 1 to 3pmNew
 $849,999Active2 beds 3 baths1,483 sq. ft.
$849,999Active2 beds 3 baths1,483 sq. ft.567 Riverside Dr, PRINCETON, NJ 08540
MLS# NJME2066110Listed by: FOX & FOXX REALTY LLC - Coming Soon
 $800,000Coming Soon3 beds 3 baths
$800,000Coming Soon3 beds 3 baths-6105 Vivaldi Road, Princeton, NJ 08540
MLS# 2605119RListed by: QUEENSTON REALTY - Open Sun, 1 to 4pmNew
 $800,000Active3 beds 3 baths1,860 sq. ft.
$800,000Active3 beds 3 baths1,860 sq. ft.6105 Vivaldi, PRINCETON, NJ 08540
MLS# NJME2065974Listed by: QUEENSTON REALTY, LLC
