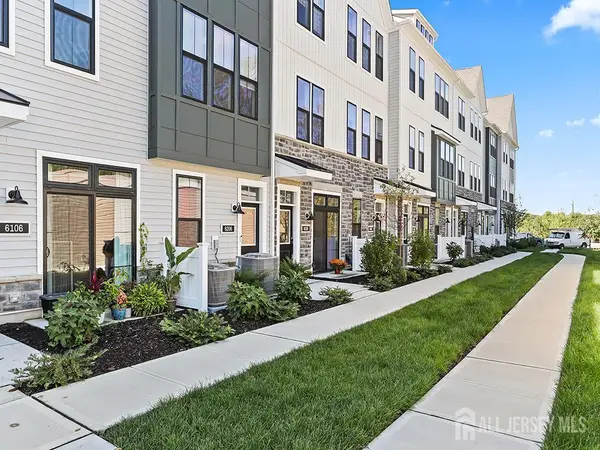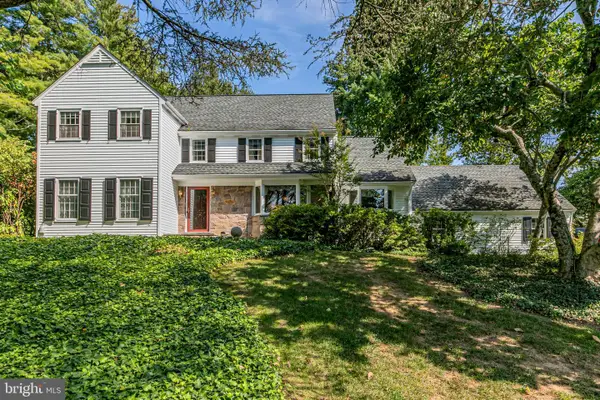569&567 Riverside Dr, Princeton, NJ 08540
Local realty services provided by:ERA Liberty Realty
569&567 Riverside Dr,Princeton, NJ 08540
$2,899,998
- 6 Beds
- 8 Baths
- 5,220 sq. ft.
- Single family
- Active
Upcoming open houses
- Sat, Oct 0401:00 pm - 03:00 pm
Listed by:donald j weingart
Office:fox & foxx realty llc.
MLS#:NJME2062056
Source:BRIGHTMLS
Price summary
- Price:$2,899,998
- Price per sq. ft.:$555.56
About this home
Two Stunning Princeton Homes – Buy Together or Separately
Welcome to 567 & 569 Riverside Drive—two beautifully built, move-in-ready homes in a highly desirable Princeton neighborhood. Thoughtfully constructed in 2025, each property offers its own fenced yard, private driveway, and high-end finishes throughout. Available together or individually, this rare opportunity is perfect for multi-generational living, guest accommodations, or rental income.
569 Riverside Drive is the main home, featuring elegant curb appeal with stonework, lush landscaping, and a covered entry. Inside, you’ll find hardwood floors, crown molding, recessed lighting, and designer fixtures throughout. The open-concept layout includes a formal dining room, a great room with gas fireplace, and a gourmet kitchen with waterfall quartz island, Viking appliances, and a built-in microwave. A private home office, mudroom with cubbies, and direct garage access complete the first floor.
Upstairs, the primary suite includes two custom walk-in closets and a luxurious en suite bath with marble floors, oversized shower, and freestanding soaking tub. Three additional bedrooms—one with an en suite bath—plus a full hall bath and second-floor laundry add comfort and convenience. The finished basement features a full bath and flexible space for a media room, gym, or guest suite.
567 Riverside Drive, the accompanying accessory dwelling unit (ADU), offers stylish, efficient living with two bedrooms and two-and-a-half baths. The light-filled main level has an open living area with a modern kitchen, waterfall island, quartz counters, Viking appliances, and built-in microwave. The main-floor primary suite opens to the backyard and includes a custom closet and en suite bath. Upstairs is a second en suite bedroom, ideal for guests or a home office.
Each home offers its own fenced yard, private driveway, and shares a driveway apron. Outdoor storage, professional landscaping, and premium finishes complete the package.
Located just minutes from downtown Princeton, Princeton University, Riverside Elementary, Carnegie Lake, and the Princeton Shopping Center, these homes offer a unique blend of lifestyle, flexibility, and long-term value.
Please Note: This listing includes two separate properties—567 Riverside Drive (ADU, MLS #NJM2061736) and 569 Riverside Drive (Main Home, MLS #2061744). They may be purchased together or separately.
Contact an agent
Home facts
- Year built:1964
- Listing ID #:NJME2062056
- Added:90 day(s) ago
- Updated:October 02, 2025 at 01:39 PM
Rooms and interior
- Bedrooms:6
- Total bathrooms:8
- Full bathrooms:6
- Half bathrooms:2
- Living area:5,220 sq. ft.
Heating and cooling
- Cooling:Central A/C
- Heating:Forced Air, Natural Gas
Structure and exterior
- Roof:Asphalt
- Year built:1964
- Building area:5,220 sq. ft.
- Lot area:0.81 Acres
Utilities
- Water:Community
Finances and disclosures
- Price:$2,899,998
- Price per sq. ft.:$555.56
- Tax amount:$21,807 (2024)
New listings near 569&567 Riverside Dr
- Coming Soon
 $1,375,000Coming Soon4 beds 3 baths
$1,375,000Coming Soon4 beds 3 baths231 Bertrand Dr, PRINCETON, NJ 08540
MLS# NJME2065968Listed by: COLDWELL BANKER RESIDENTIAL BROKERAGE - PRINCETON - Open Sat, 1 to 4pmNew
 $1,175,000Active5 beds 3 baths2,596 sq. ft.
$1,175,000Active5 beds 3 baths2,596 sq. ft.237 Varsity Ave, PRINCETON, NJ 08540
MLS# NJME2066132Listed by: CENTURY 21 ABRAMS & ASSOCIATES, INC. - Coming SoonOpen Sat, 11am to 2pm
 $450,000Coming Soon2 beds 2 baths
$450,000Coming Soon2 beds 2 baths110 Biscayne Ct #11, PRINCETON, NJ 08540
MLS# NJME2065296Listed by: BHHS FOX & ROACH - PRINCETON - New
 $1,899,999Active4 beds 5 baths3,900 sq. ft.
$1,899,999Active4 beds 5 baths3,900 sq. ft.569 Riverside Dr, PRINCETON, NJ 08540
MLS# NJME2066114Listed by: FOX & FOXX REALTY LLC - Open Sat, 1 to 3pmNew
 $2,749,998Active6 beds 8 baths5,220 sq. ft.
$2,749,998Active6 beds 8 baths5,220 sq. ft.569&567 Riverside Dr, PRINCETON, NJ 08540
MLS# NJME2066124Listed by: FOX & FOXX REALTY LLC - Open Sat, 1 to 3pmNew
 $849,999Active2 beds 3 baths1,483 sq. ft.
$849,999Active2 beds 3 baths1,483 sq. ft.567 Riverside Dr, PRINCETON, NJ 08540
MLS# NJME2066110Listed by: FOX & FOXX REALTY LLC - Coming Soon
 $800,000Coming Soon3 beds 3 baths
$800,000Coming Soon3 beds 3 baths-6105 Vivaldi Road, Princeton, NJ 08540
MLS# 2605119RListed by: QUEENSTON REALTY - Coming SoonOpen Sun, 1 to 4pm
 $800,000Coming Soon3 beds 3 baths
$800,000Coming Soon3 beds 3 baths6105 Vivaldi, PRINCETON, NJ 08540
MLS# NJME2065974Listed by: QUEENSTON REALTY, LLC - New
 $149,900Active-- beds 1 baths668 sq. ft.
$149,900Active-- beds 1 baths668 sq. ft.2304 Windrow Dr, PRINCETON, NJ 08540
MLS# NJMX2010562Listed by: PRINCETON WINDROWS REALTY LLC - Coming SoonOpen Sat, 1 to 4pm
 $1,795,000Coming Soon4 beds 3 baths
$1,795,000Coming Soon4 beds 3 baths140 Hun Rd, PRINCETON, NJ 08540
MLS# NJME2065908Listed by: CALLAWAY HENDERSON SOTHEBY'S INT'L-PRINCETON
