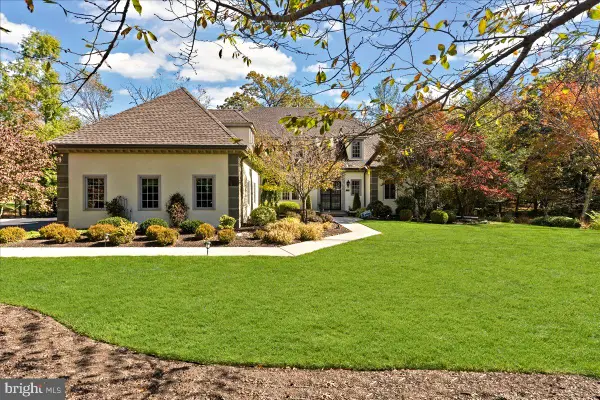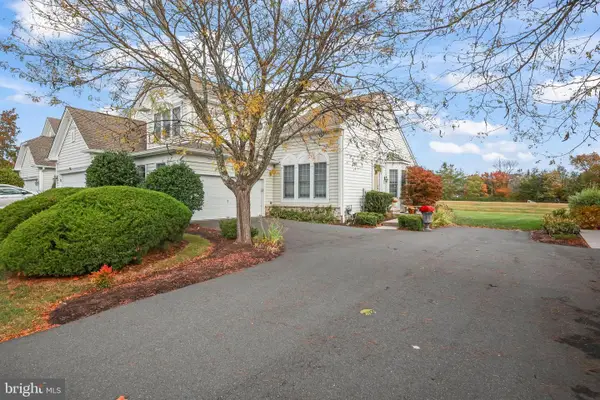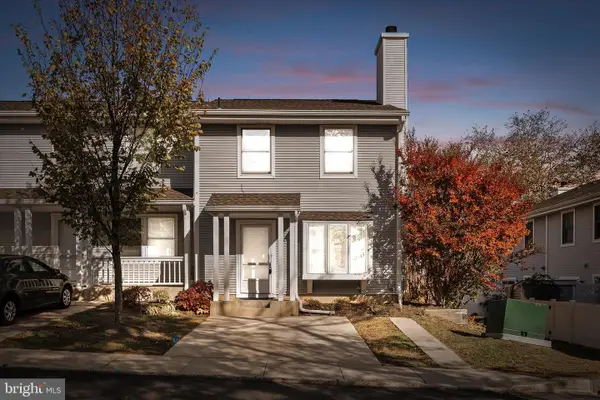95 Cherry Brook Dr, Princeton, NJ 08540
Local realty services provided by:ERA Martin Associates
95 Cherry Brook Dr,Princeton, NJ 08540
$895,000
- 4 Beds
- 3 Baths
- - sq. ft.
- Single family
- Pending
Listed by:alana lutkowski
Office:callaway henderson sotheby's int'l-princeton
MLS#:NJSO2004836
Source:BRIGHTMLS
Price summary
- Price:$895,000
About this home
This inviting home blends standout features with a terrific neighborhood setting served by Montgomery schools, with the added prestige of a Princeton mailing address. Inside, the living room offers a decorative fireplace flanked by floating shelves, with refinished wood floors that continue throughout much of the home. The kitchen is thoughtfully decorated with stainless steel appliances, granite counters, a wall oven, built-in microwave, and a range with overhead exhaust. A spacious family room with a fireplace flows into a sunroom creating a light-filled, contemporary feel. Nearby, the large laundry room has space for a second refrigerator and storage galore adjacent to an updated half bath. Step outside and discover an incredible fenced backyard featuring a heated pool, landscape lighting and a playset, backing to preserved farmland. Upstairs, the primary suite features a renovated bathroom with an oversized shower and pebble-textured floor, along with a walk-in closet and an additional closet for extra storage. Three more bedrooms are bright and generously sized, sharing a renovated hall bath with stylish finishes. Value-added updates also include a newer roof, AC and water filtration system A two-car garage and full basement complete. Here is that picture-perfect forever home in a top-rated school district near conveniences including the upcoming Montgomery Promenade shopping center featuring Whole Foods, set to open in early 2026. Don’t wait to see this one!
**Offer submission deadline Wednesday September 17th 10AM**
Contact an agent
Home facts
- Year built:1966
- Listing ID #:NJSO2004836
- Added:50 day(s) ago
- Updated:October 26, 2025 at 07:30 AM
Rooms and interior
- Bedrooms:4
- Total bathrooms:3
- Full bathrooms:2
- Half bathrooms:1
Heating and cooling
- Cooling:Central A/C
- Heating:Forced Air, Natural Gas
Structure and exterior
- Roof:Composite
- Year built:1966
- Lot area:1.5 Acres
Schools
- High school:MONTGOMERY H.S.
- Middle school:MONTGOMERY M.S.
- Elementary school:ORCHARD HILL E. S.
Utilities
- Water:Well
- Sewer:On Site Septic
Finances and disclosures
- Price:$895,000
- Tax amount:$13,712 (2024)
New listings near 95 Cherry Brook Dr
- New
 $799,999Active3 beds 3 baths
$799,999Active3 beds 3 baths7 Harvard Cir, PRINCETON, NJ 08540
MLS# NJSO2005024Listed by: CALLAWAY HENDERSON SOTHEBY'S INT'L-PRINCETON - New
 $2,080,000Active6 beds 6 baths4,929 sq. ft.
$2,080,000Active6 beds 6 baths4,929 sq. ft.149 Highland Ter, PRINCETON, NJ 08540
MLS# NJME2067584Listed by: QUEENSTON REALTY, LLC - New
 $769,999Active3 beds 3 baths
$769,999Active3 beds 3 baths8104 Donatello Dr, PRINCETON, NJ 08540
MLS# NJME2068900Listed by: CENTURY 21 ABRAMS & ASSOCIATES, INC. - New
 $1,150,000Active3 beds 3 baths2,610 sq. ft.
$1,150,000Active3 beds 3 baths2,610 sq. ft.1851 Stuart Rd W, PRINCETON, NJ 08540
MLS# NJME2068874Listed by: BHHS FOX & ROACH - PRINCETON - New
 $1,199,000Active4 beds 4 baths2,055 sq. ft.
$1,199,000Active4 beds 4 baths2,055 sq. ft.201 Grover Ave, PRINCETON, NJ 08540
MLS# NJME2067692Listed by: QUEENSTON REALTY, LLC - New
 $2,495,000Active5 beds 4 baths
$2,495,000Active5 beds 4 baths576 Ewing St, PRINCETON, NJ 08540
MLS# NJME2067654Listed by: CALLAWAY HENDERSON SOTHEBY'S INT'L-PRINCETON - New
 $2,499,000Active6 beds 5 baths4,884 sq. ft.
$2,499,000Active6 beds 5 baths4,884 sq. ft.387 Gallup Rd, PRINCETON, NJ 08540
MLS# NJME2067642Listed by: QUEENSTON REALTY, LLC - New
 $1,040,000Active3 beds 4 baths2,350 sq. ft.
$1,040,000Active3 beds 4 baths2,350 sq. ft.58 Maidenhead Rd, PRINCETON, NJ 08540
MLS# NJME2067634Listed by: BHHS FOX & ROACH - PRINCETON - New
 $558,000Active3 beds 3 baths1,280 sq. ft.
$558,000Active3 beds 3 baths1,280 sq. ft.182 Jonathan Dayton, PRINCETON, NJ 08540
MLS# NJME2068862Listed by: QUEENSTON REALTY, LLC - New
 $845,000Active3 beds 3 baths1,860 sq. ft.
$845,000Active3 beds 3 baths1,860 sq. ft.11106 Donatello, PRINCETON, NJ 08540
MLS# NJME2067678Listed by: EXP REALTY, LLC
