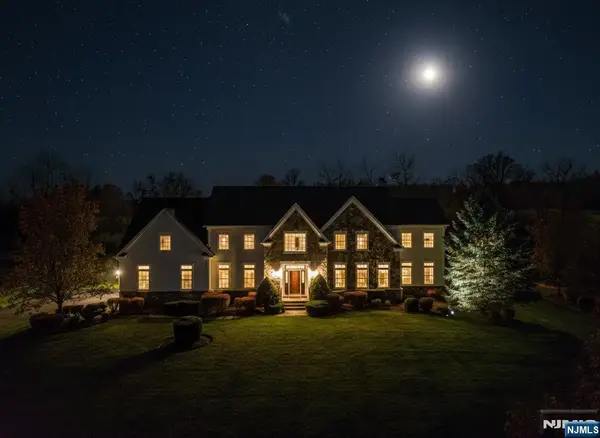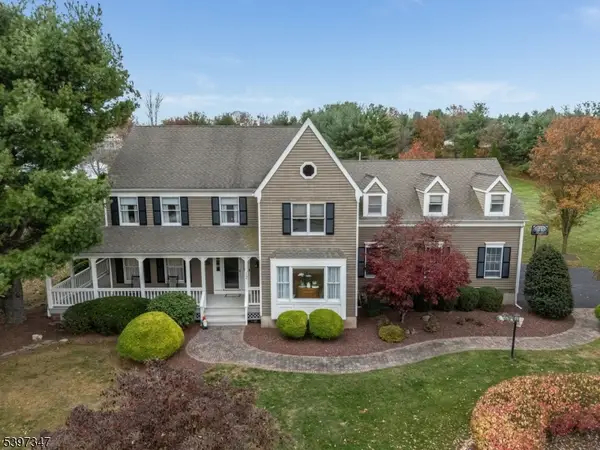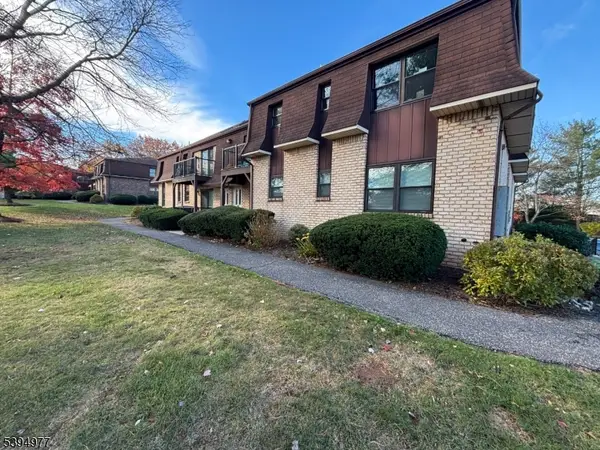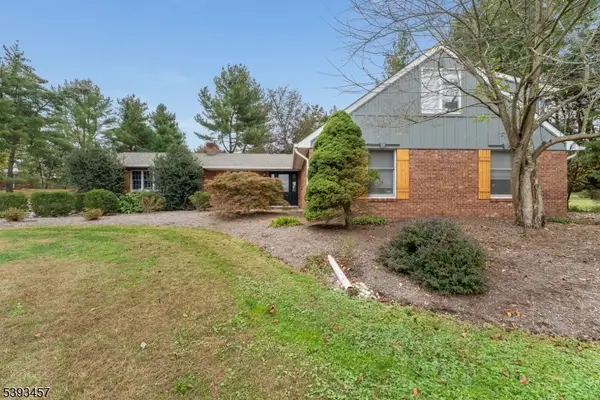12 Higgins Ct, Raritan Township, NJ 08822
Local realty services provided by:ERA Central Realty Group
12 Higgins Ct,Flemington, NJ 08822
$649,900
- 4 Beds
- 3 Baths
- 2,355 sq. ft.
- Single family
- Active
Listed by: mark s jacobson
Office: corcoran sawyer smith
MLS#:NJHT2004312
Source:BRIGHTMLS
Price summary
- Price:$649,900
- Price per sq. ft.:$275.97
- Monthly HOA dues:$225
About this home
You won't want to miss this TRULY STUNNING expanded "Delaware" model with luxurious First Floor Master Suite! BEAUTIFULLY UPGRADED, this home features a delightful open-concept floor plan with a sunny 2-story entry foyer, delightful Family Room with hardwood floors and gas fireplace, Gourmet chef's kitchen with granite counters, tiled backsplash, cherry finished 42" cabinetry & stainless steel appliances and Adjoining Dining Room with new sliding glass door (2019) to a privately landscaped composite deck (2019) & elegant paver stone patio (2019). This main living level also features an office with custom built-in cabinetry (2019), laundry room, powder room and magnificent Master Suite with tray ceiling, large walk-in closet and sumptuous en-suite bathroom with double bowl vanity, soaking tub and separate shower. Upstairs is a spacious Loft, 2nd Full BA and additional BR's. The impressively upgraded 2 car garage is outfitted with custom flooring and substantial built-in cabinetry & workshop counter (2019). There's also full basement with semi-finished wine cellar featuring a custom mural. The nicely landscaped property includes an irrigation system and re-paved driveway (2019). Located in Flemington Field's 55+ community, lawn maintenance, snow removal and trash collection are all covered by the HOA. You're also just moments from nearby shopping and dining. This is the one you've been waiting for!
Contact an agent
Home facts
- Year built:2012
- Listing ID #:NJHT2004312
- Added:100 day(s) ago
- Updated:November 17, 2025 at 02:44 PM
Rooms and interior
- Bedrooms:4
- Total bathrooms:3
- Full bathrooms:2
- Half bathrooms:1
- Living area:2,355 sq. ft.
Heating and cooling
- Cooling:Central A/C
- Heating:Forced Air, Natural Gas Available
Structure and exterior
- Roof:Architectural Shingle
- Year built:2012
- Building area:2,355 sq. ft.
- Lot area:0.1 Acres
Utilities
- Water:Public
- Sewer:Public Sewer
Finances and disclosures
- Price:$649,900
- Price per sq. ft.:$275.97
- Tax amount:$9,140 (2024)
New listings near 12 Higgins Ct
- New
 $1,250,000Active5 beds 5 baths
$1,250,000Active5 beds 5 baths5 Morningside Court, Flemington, NJ 08822
MLS# 25039913Listed by: RE/MAX PINNACLE - New
 $600,000Active4 beds 2 baths1,632 sq. ft.
$600,000Active4 beds 2 baths1,632 sq. ft.68 Clover Hill Rd, Raritan Twp., NJ 08822
MLS# 3997400Listed by: WEICHERT REALTORS - New
 $600,000Active4 beds 2 baths1,632 sq. ft.
$600,000Active4 beds 2 baths1,632 sq. ft.68 Clover Hill Road, Raritan Twp, NJ 08822
MLS# 22534197Listed by: WEICHERT REALTORS-BRICK - New
 $924,900Active5 beds 3 baths4,943 sq. ft.
$924,900Active5 beds 3 baths4,943 sq. ft.12 Woodside Ln, Raritan Twp., NJ 08822
MLS# 3997947Listed by: COLDWELL BANKER REALTY - New
 $829,000Active3 beds 2 baths
$829,000Active3 beds 2 baths31 Cherryville Hollow Road, Raritan Twp., NJ 08822
MLS# 3997102Listed by: COLDWELL BANKER REALTY  $289,900Active2 beds 2 baths975 sq. ft.
$289,900Active2 beds 2 baths975 sq. ft.803 Yorkshire Dr #803, Raritan Twp., NJ 08822
MLS# 3995823Listed by: CORCORAN SAWYER SMITH $949,000Pending4 beds 3 baths
$949,000Pending4 beds 3 baths1 Dale Dr, Raritan Twp., NJ 08822
MLS# 3995721Listed by: RE/MAX RESULTS REALTY $599,900Active5 beds 3 baths
$599,900Active5 beds 3 baths1 Shady Ln, Raritan Twp., NJ 08822
MLS# 3995722Listed by: CORCORAN SAWYER SMITH $379,000Pending2 beds 2 baths1,440 sq. ft.
$379,000Pending2 beds 2 baths1,440 sq. ft.807 Wedgewood Cir, Raritan Twp., NJ 08822
MLS# 3995653Listed by: COLDWELL BANKER REALTY $699,900Active4 beds 3 baths
$699,900Active4 beds 3 baths43 Everitts Rd, Raritan Twp., NJ 08661
MLS# 3995269Listed by: COLDWELL BANKER REALTY
