23 Maple Ct, Raritan Township, NJ 08822
Local realty services provided by:ERA Queen City Realty
23 Maple Ct,Raritan Twp., NJ 08822
$520,000
- 2 Beds
- 2 Baths
- - sq. ft.
- Single family
- Sold
Listed by: linda haughey
Office: weichert realtors
MLS#:3992600
Source:NJ_GSMLS
Sorry, we are unable to map this address
Price summary
- Price:$520,000
Contact an agent
Home facts
- Listing ID #:3992600
- Added:93 day(s) ago
- Updated:January 16, 2026 at 10:51 PM
Rooms and interior
- Bedrooms:2
- Total bathrooms:2
Finances and disclosures
- Price:$520,000
New listings near 23 Maple Ct
- Coming Soon
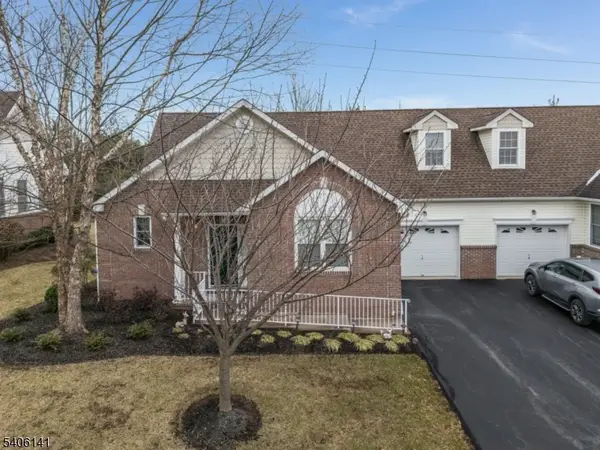 $460,000Coming Soon2 beds 3 baths
$460,000Coming Soon2 beds 3 baths107 Samson Dr, Raritan Twp., NJ 08822
MLS# 4005571Listed by: COLDWELL BANKER REALTY - New
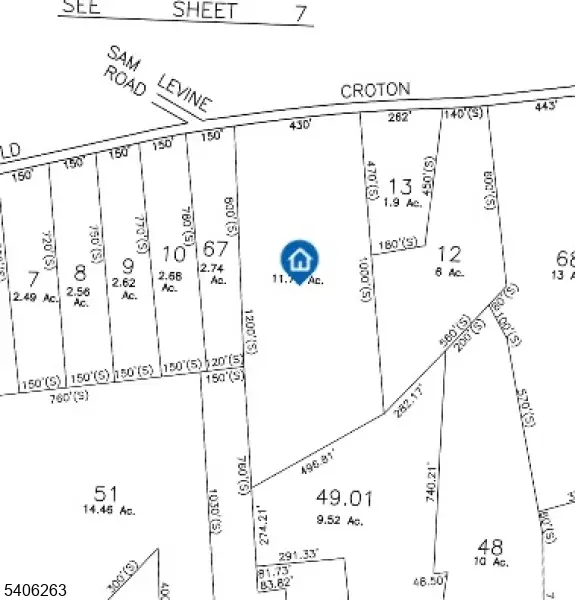 $200,000Active11.76 Acres
$200,000Active11.76 Acres221 Old Croton Rd, Raritan Twp., NJ 08822
MLS# 4005506Listed by: WEICHERT REALTORS - New
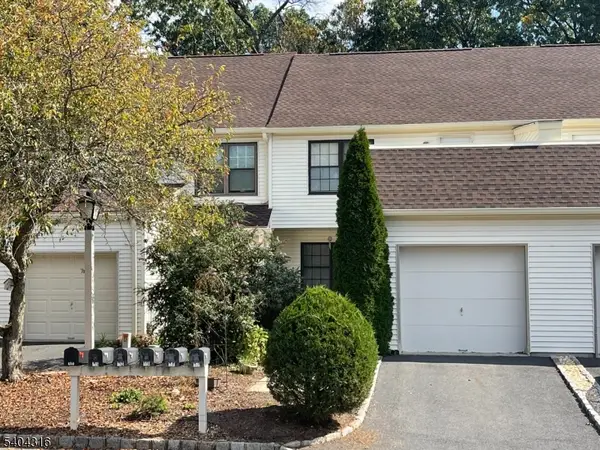 $409,000Active2 beds 3 baths1,601 sq. ft.
$409,000Active2 beds 3 baths1,601 sq. ft.317 Jamestown Ct, Raritan Twp., NJ 08822
MLS# 4005166Listed by: COLDWELL BANKER REALTY - New
 $565,000Active3 beds 2 baths
$565,000Active3 beds 2 baths128 Old Croton Rd, Raritan Twp., NJ 08822
MLS# 4004137Listed by: COLDWELL BANKER REALTY - New
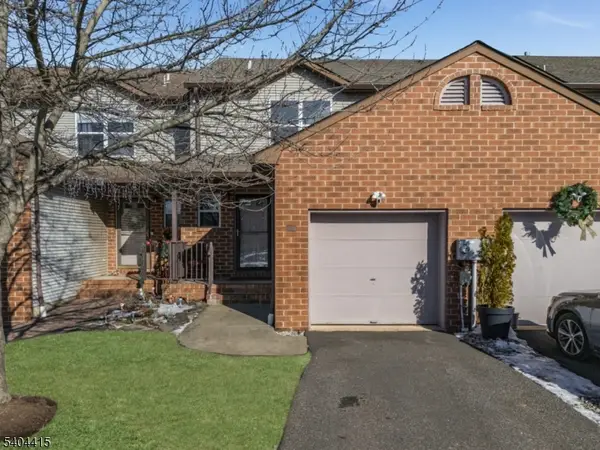 $450,000Active2 beds 3 baths
$450,000Active2 beds 3 baths10 Penny Ln, Raritan Twp., NJ 08882
MLS# 4004107Listed by: COLDWELL BANKER REALTY - New
 $525,000Active4 beds 3 baths
$525,000Active4 beds 3 baths211 Reaville Rd, Raritan Twp., NJ 08822
MLS# 4004075Listed by: KELLER WILLIAMS TOWNE SQUARE REAL - New
 $645,900Active2 beds 3 baths2,039 sq. ft.
$645,900Active2 beds 3 baths2,039 sq. ft.12 Barnett Road, Raritan Twp., NJ 08822
MLS# 4004059Listed by: COLDWELL BANKER REALTY - New
 $405,000Active2 beds 3 baths
$405,000Active2 beds 3 baths6 Canterberry Cir, Raritan Twp., NJ 08822
MLS# 4003962Listed by: COLDWELL BANKER REALTY - New
 $385,000Active2 beds 2 baths
$385,000Active2 beds 2 baths265 Spruce Ct, Raritan Twp., NJ 08822
MLS# 4003624Listed by: 1 REAL ESTATE NETWORK LLC 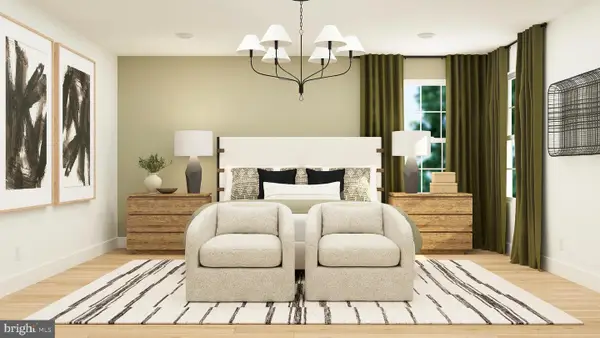 $876,590Active4 beds 4 baths4,080 sq. ft.
$876,590Active4 beds 4 baths4,080 sq. ft.8 Red Barn Ln, BORDENTOWN, NJ 08505
MLS# NJBL2103334Listed by: LENNAR SALES CORP NEW JERSEY
