4 Broad View Place, Raritan Twp., NJ 08822
Local realty services provided by:ERA Boniakowski Real Estate
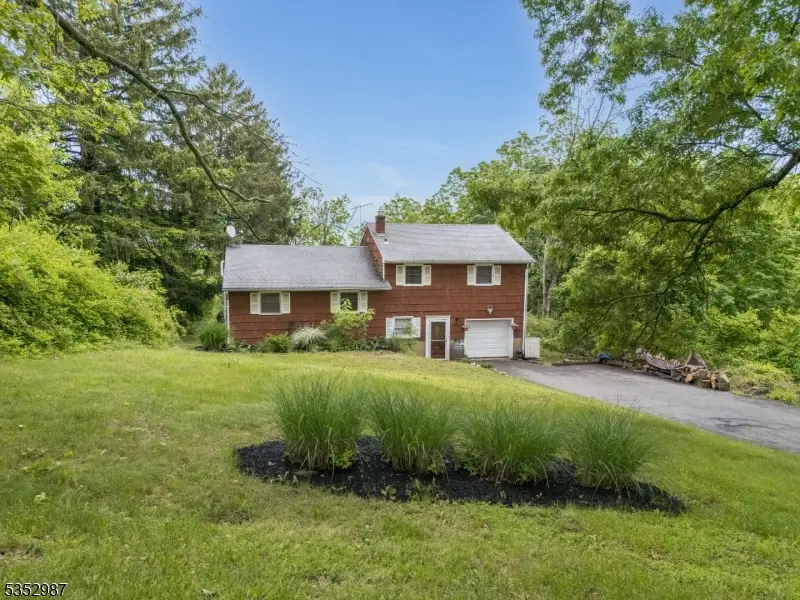
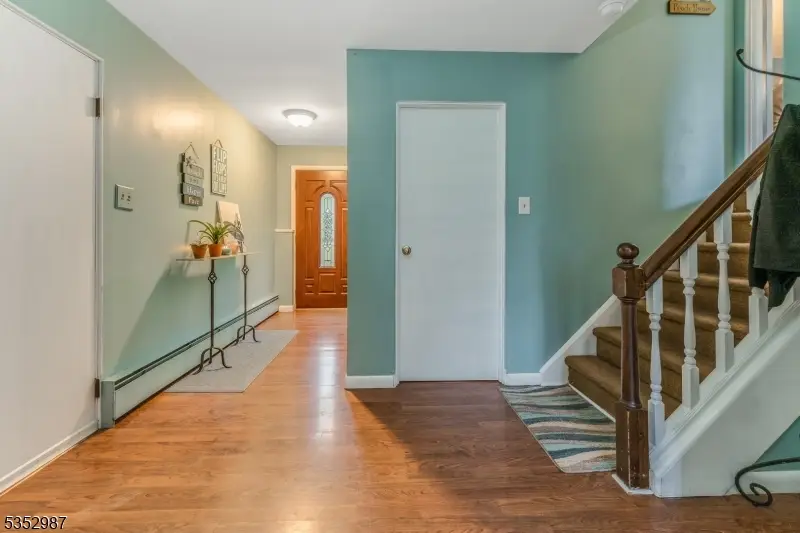

4 Broad View Place,Raritan Twp., NJ 08822
$525,000
- 3 Beds
- 2 Baths
- 1,560 sq. ft.
- Single family
- Active
Listed by:walter klim
Office:re/max results realty
MLS#:3969756
Source:NJ_GSMLS
Price summary
- Price:$525,000
- Price per sq. ft.:$336.54
About this home
This warm and inviting split level home is situated on a cul-de-sac street in the Broad View subdivision. The foyer entry welcomes you to a den/office with barn-style doors, a powder room/laundry room and direct entry to an attached oversized garage with new garage door. Walk up a half of a flight of stairs to the open main level that presents an updated kitchen with white cabinetry, granite counters, tiled backsplash, stainless-steel appliances and vinyl plank flooring. The kitchen opens to the dining room and family room with wood floors and an energy-efficient freestanding wood stove. A picture window overlooks a private back yard with skyline view. Step out to a brick patio and begin each day with your morning coffee in hand enjoying the gorgeous view of the sky brushed with pastel light. The upper level consists of 3 bedrooms and the main bath with new vanity and tub/shower. Broad View is conveniently located within minutes of downtown historic Flemington, shopping, major commuting routes, medical center and highly rated schools.
Contact an agent
Home facts
- Year built:1956
- Listing Id #:3969756
- Added:59 day(s) ago
- Updated:August 13, 2025 at 02:26 PM
Rooms and interior
- Bedrooms:3
- Total bathrooms:2
- Full bathrooms:1
- Half bathrooms:1
- Living area:1,560 sq. ft.
Heating and cooling
- Cooling:Ceiling Fan, Wall A/C Unit(s)
- Heating:1 Unit, Baseboard - Hotwater, Multi-Zone
Structure and exterior
- Roof:Asphalt Shingle
- Year built:1956
- Building area:1,560 sq. ft.
- Lot area:0.86 Acres
Schools
- High school:Hunterdon Cent
- Middle school:JP Case MS
- Elementary school:FA Desmares ES
Utilities
- Water:Private, Well
- Sewer:Private, Septic
Finances and disclosures
- Price:$525,000
- Price per sq. ft.:$336.54
- Tax amount:$8,789 (2024)
New listings near 4 Broad View Place
- Coming SoonOpen Sun, 1 to 3pm
 $440,000Coming Soon2 beds 3 baths
$440,000Coming Soon2 beds 3 baths21 Saxonney Cir, Raritan Twp., NJ 08822
MLS# 3981263Listed by: COLDWELL BANKER REALTY - Coming SoonOpen Sun, 1 to 4pm
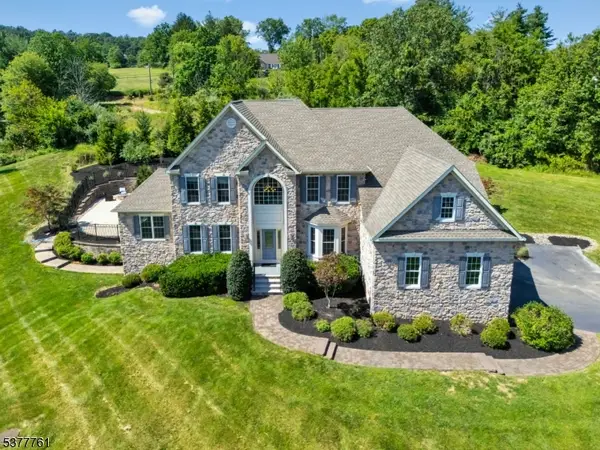 $1,295,000Coming Soon4 beds 5 baths
$1,295,000Coming Soon4 beds 5 baths16 Stillwater Lane, Raritan Twp., NJ 08822
MLS# 3981063Listed by: WEICHERT REALTORS - Coming SoonOpen Fri, 5:30 to 7pm
 $345,000Coming Soon2 beds 2 baths
$345,000Coming Soon2 beds 2 baths902 Wetherburn Ct, Raritan Twp., NJ 08822
MLS# 3981000Listed by: COLDWELL BANKER REALTY - Coming Soon
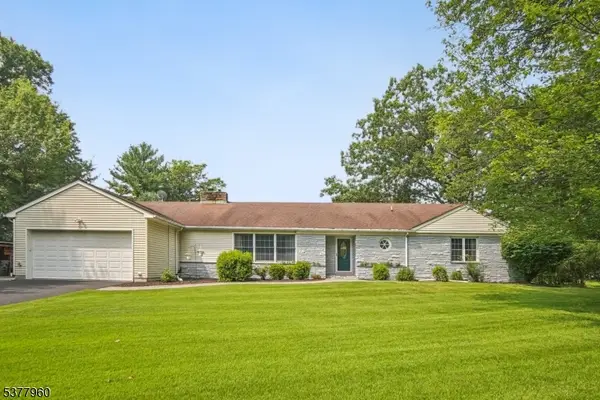 $699,000Coming Soon3 beds 3 baths
$699,000Coming Soon3 beds 3 baths14 Dayton Rd, Raritan Twp., NJ 08822
MLS# 3980943Listed by: COMPASS NEW JERSEY, LLC - Open Sat, 1 to 3pmNew
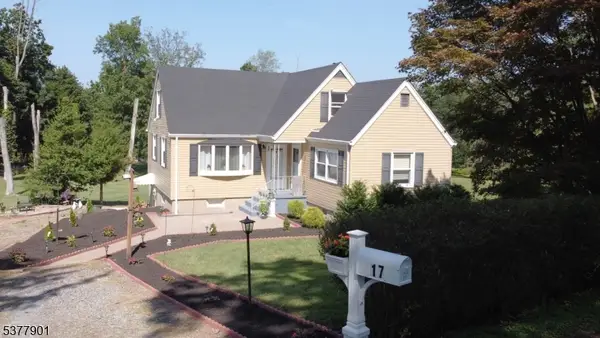 $499,999Active3 beds 2 baths
$499,999Active3 beds 2 baths17 Village Glen Rd, Raritan Twp., NJ 08822
MLS# 3980703Listed by: LIFESTYLE INTERNATIONAL REALTY - New
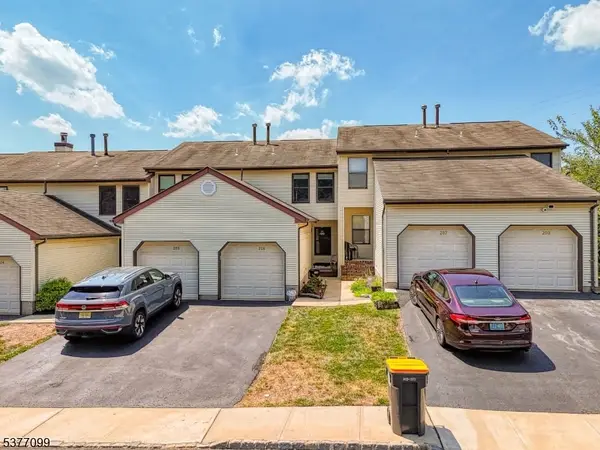 $375,000Active2 beds 2 baths
$375,000Active2 beds 2 baths206 Spruce Ct, Raritan Twp., NJ 08822
MLS# 3980040Listed by: RE/MAX COUNTRY - New
 $375,000Active2 beds 2 baths
$375,000Active2 beds 2 baths303 Larch Ct, Raritan Twp., NJ 08822
MLS# 3979813Listed by: KELLER WILLIAMS REAL ESTATE - New
 $399,000Active2 beds 2 baths1,440 sq. ft.
$399,000Active2 beds 2 baths1,440 sq. ft.111 Franklin Ct, Raritan Twp., NJ 08822
MLS# 3979600Listed by: BROWN HARRIS STEVENS NEW JERSEY - New
 $395,000Active2 beds 3 baths
$395,000Active2 beds 3 baths221 Spruce Ct, Raritan Twp., NJ 08822
MLS# 3979468Listed by: RE/MAX SUPREME - New
 $799,000Active5 beds 3 baths
$799,000Active5 beds 3 baths30 Claridge Ln, Raritan Twp., NJ 08822
MLS# 3979238Listed by: COLDWELL BANKER REALTY
