41 Shields Ave, Raritan Township, NJ 08822
Local realty services provided by:Burgdorff ERA
41 Shields Ave,Raritan Twp., NJ 08822
$579,000
- 3 Beds
- 2 Baths
- 2,016 sq. ft.
- Single family
- Active
Listed by:earle r steeves iii
Office:max spann realtors
MLS#:3950559
Source:NJ_GSMLS
Price summary
- Price:$579,000
- Price per sq. ft.:$287.2
About this home
Attractive 3 Bedroom Ranch on 1.2 Acres in Raritan Twp, within easy walking distance to Flemington Boro, next to Mine Creek Park, with farmland views in a quiet neighborhood. Spacious open floor plan with hardwood floors throughout. Raised brick fireplace in family room, opening to a patio shaded by awning with grill creating a wonderful setting for relaxation , informal meals, and entertainment. Master bedroom suite has its own full bathroom with 2 closets,(1 walk-in).Updated with composite siding and patio decks, front porch overlooking farmland views. Greenhouse to start your plants, woodshed for your firewood, and a shed for your outdoor equipment.. Full basement with 25' x 40' finished dorm room for and guests, playroom and/or office..This house is surrounded by 5 Parks,and/or Preserves , less than 1/4 mile away, an easy walk, with large open lot in the middle.Morales Nature Preserve, Uplands Reserve, Mine Brook Park, TuccamirganPark, Historic Dvoor Farm." Natural Gas Nearby!"
Contact an agent
Home facts
- Year built:1977
- Listing ID #:3950559
- Added:196 day(s) ago
- Updated:September 06, 2025 at 02:17 PM
Rooms and interior
- Bedrooms:3
- Total bathrooms:2
- Full bathrooms:2
- Living area:2,016 sq. ft.
Heating and cooling
- Cooling:1 Unit, Central Air
- Heating:1 Unit, Forced Hot Air
Structure and exterior
- Roof:Composition Shingle
- Year built:1977
- Building area:2,016 sq. ft.
- Lot area:1.2 Acres
Schools
- High school:Hunterdon Cent
- Middle school:JP Case MS
- Elementary school:R Hunter ES
Utilities
- Water:Public Water
- Sewer:Septic
Finances and disclosures
- Price:$579,000
- Price per sq. ft.:$287.2
- Tax amount:$9,832 (2025)
New listings near 41 Shields Ave
- Coming Soon
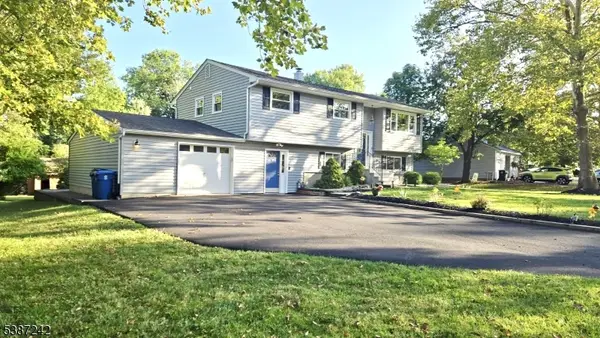 $629,900Coming Soon4 beds 2 baths
$629,900Coming Soon4 beds 2 baths8 Grandin Dr, Raritan Twp., NJ 08822
MLS# 3989048Listed by: COLDWELL BANKER REALTY - New
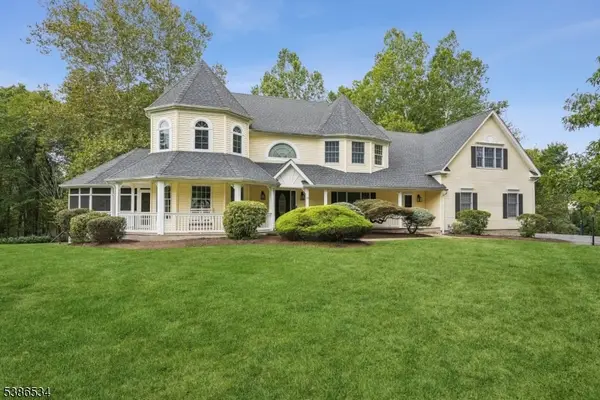 $1,099,000Active4 beds 3 baths4,319 sq. ft.
$1,099,000Active4 beds 3 baths4,319 sq. ft.12 Cardinal Way, Raritan Twp., NJ 08822
MLS# 3989054Listed by: KELLER WILLIAMS REAL ESTATE - New
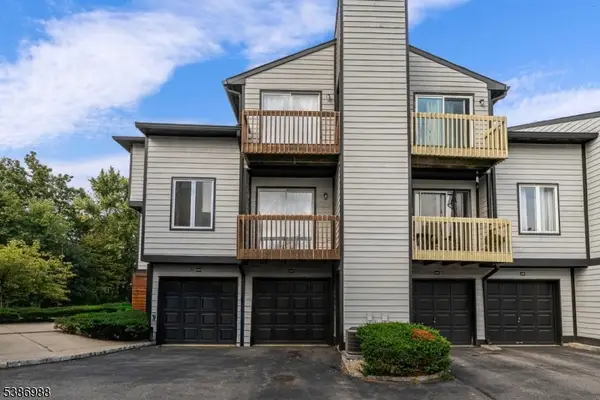 $320,000Active2 beds 2 baths
$320,000Active2 beds 2 baths410 Village Commons, Raritan Twp., NJ 08822
MLS# 3988965Listed by: CORCORAN SAWYER SMITH - Open Sun, 1 to 3pmNew
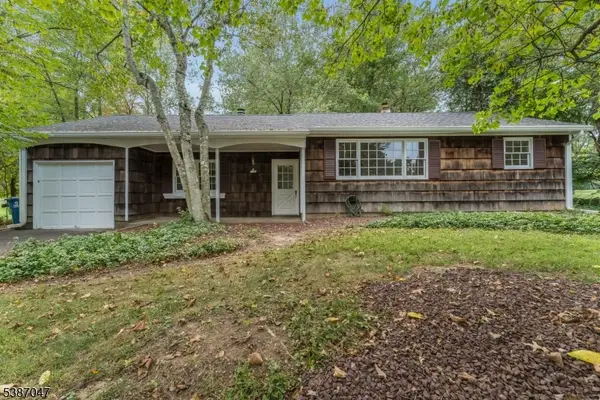 $534,500Active3 beds 3 baths1,518 sq. ft.
$534,500Active3 beds 3 baths1,518 sq. ft.6 Monsey Rd, Raritan Twp., NJ 08822
MLS# 3988973Listed by: COLDWELL BANKER REALTY - Coming SoonOpen Sun, 1 to 4pm
 $935,000Coming Soon4 beds 3 baths
$935,000Coming Soon4 beds 3 baths9 Stark Ct, Raritan Twp., NJ 08551
MLS# 3988520Listed by: COMPASS NEW JERSEY, LLC - New
 $399,900Active-- beds 2 baths
$399,900Active-- beds 2 baths100 State Route 12, Raritan Twp., NJ 08822
MLS# 3987347Listed by: CORCORAN SAWYER SMITH - Open Sun, 12 to 1pmNew
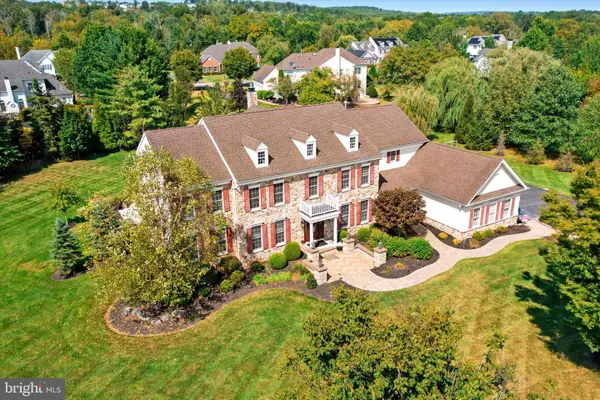 $1,300,000Active5 beds 6 baths6,900 sq. ft.
$1,300,000Active5 beds 6 baths6,900 sq. ft.6 Carmen Ln, FLEMINGTON, NJ 08822
MLS# NJHT2004246Listed by: CENTURY 21 ACTION PLUS REALTY - BORDENTOWN 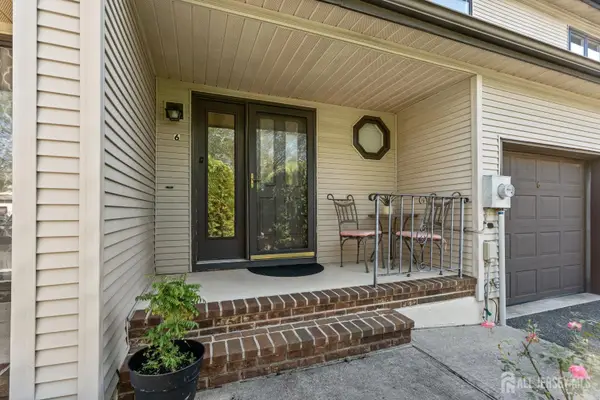 $469,000Active2 beds 3 baths1,756 sq. ft.
$469,000Active2 beds 3 baths1,756 sq. ft.-6 Elm Terrace, Flemington, NJ 08822
MLS# 2604235RListed by: COLDWELL BANKER REALTY $899,900Active5 beds 3 baths2,958 sq. ft.
$899,900Active5 beds 3 baths2,958 sq. ft.526 County Road 579, RINGOES, NJ 08551
MLS# NJHT2004224Listed by: J J ELEK REALTY INC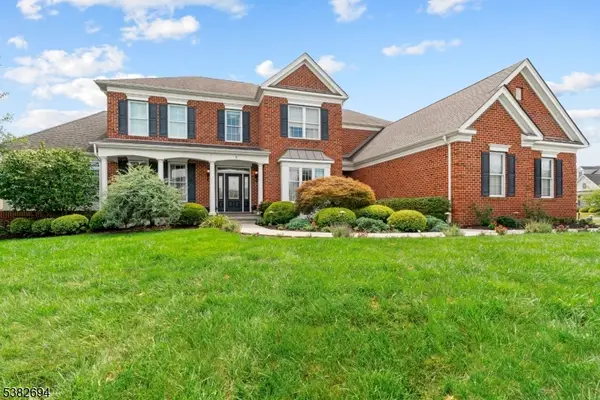 $1,500,000Active5 beds 6 baths5,400 sq. ft.
$1,500,000Active5 beds 6 baths5,400 sq. ft.5 Erin Place, Raritan Twp., NJ 08822
MLS# 3986356Listed by: COLDWELL BANKER REALTY
