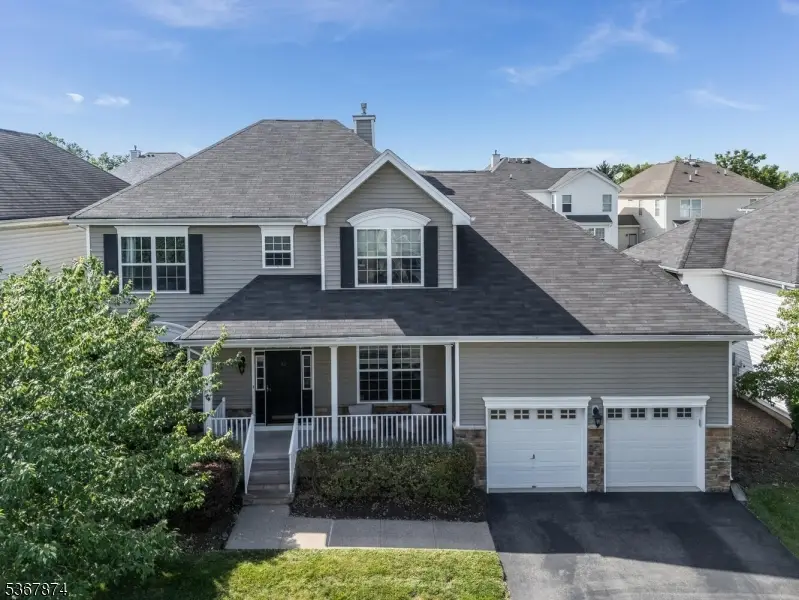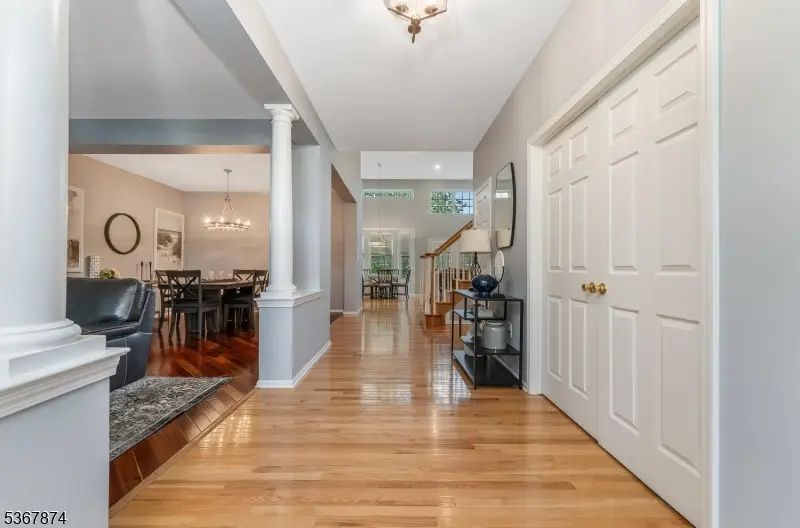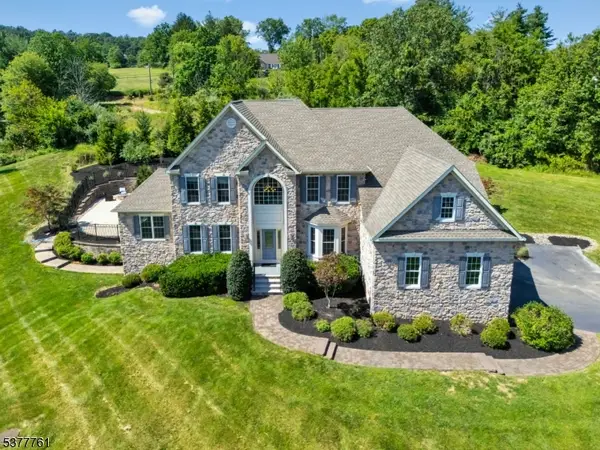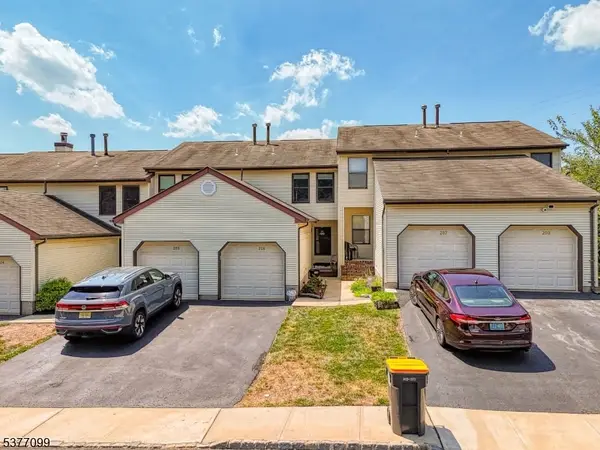42 Pony Lane, Raritan Twp., NJ 08822
Local realty services provided by:ERA Suburb Realty Agency



42 Pony Lane,Raritan Twp., NJ 08822
$750,000
- 3 Beds
- 3 Baths
- 2,668 sq. ft.
- Single family
- Pending
Listed by:judith m. gold
Office:coldwell banker realty
MLS#:3973994
Source:NJ_GSMLS
Price summary
- Price:$750,000
- Price per sq. ft.:$281.11
- Monthly HOA dues:$256
About this home
Raritan Twp: In-demand Carriage Gate development, Kentucky model offers ideal blend of style, comfort & function. Numerous modern updates enhance the open-concept layout. Spacious 1st floor primary suite. Rich Hardwood floors in the LR/DR create a warm & elegant atmosphere. The 2023 updated kitchen is a showstopper, featuring striking painted cabinetry, quartz countertops, sleek subway tile backsplash, Casper sink, premium stainless steel appliances--a dream for any culinary enthusiast. The open-concept layout connects the kitchen to FR, offering perfect space for gatherings & everyday living. Dramatic vaulted ceiling & stunning 2 story window wall flood the space w/natural light. Step out to the private patio w/vibrant plantings & mature shade trees. Inside, relax by the earthy stacked stone Fireplace accented by a wainscoted feature wall. Double doors open to a versatile den or home office. Retreat to the spacious 1st floor suite w/vaulted ceiling, HW floor, generous walk-in closet. Spa-inspired en suite bath offers total relaxation w/o.s. pebble floor shower, contemporary double vanity, luxurious freestanding soaking tub. Half bath, laundry room w/W & D + storage system complete 1st floor. Staircase leads to flexible closed door loft space, ideal for private study or cozy TV nook + 2 generous bedrooms & updated bathroom w/double sinks. Partially finished basement offers inviting spaces for recreation & lounging. Utility access & abundant storage in unfinished area. Recent system updates for peace of mind include a Bradford White HWH (2025) & Goodman furnace (2022 HVAC system). Hunterdon Central Regional High School district.
Contact an agent
Home facts
- Year built:2004
- Listing Id #:3973994
- Added:36 day(s) ago
- Updated:August 13, 2025 at 11:26 AM
Rooms and interior
- Bedrooms:3
- Total bathrooms:3
- Full bathrooms:2
- Half bathrooms:1
- Living area:2,668 sq. ft.
Heating and cooling
- Cooling:2 Units, Ceiling Fan, Central Air
- Heating:2 Units, Forced Hot Air
Structure and exterior
- Roof:Asphalt Shingle
- Year built:2004
- Building area:2,668 sq. ft.
- Lot area:0.15 Acres
Schools
- High school:Hunterdon Cent
- Middle school:JP Case MS
- Elementary school:R Hunter ES
Utilities
- Water:Public Water
- Sewer:Public Sewer
Finances and disclosures
- Price:$750,000
- Price per sq. ft.:$281.11
- Tax amount:$13,065 (2024)
New listings near 42 Pony Lane
- New
 $390,000Active2 beds 2 baths1,058 sq. ft.
$390,000Active2 beds 2 baths1,058 sq. ft.160 Locust Ct, Raritan Twp., NJ 08822
MLS# 3981452Listed by: COLDWELL BANKER REALTY - Coming SoonOpen Sun, 1 to 3pm
 $440,000Coming Soon2 beds 3 baths
$440,000Coming Soon2 beds 3 baths21 Saxonney Cir, Raritan Twp., NJ 08822
MLS# 3981263Listed by: COLDWELL BANKER REALTY - Coming SoonOpen Sun, 1 to 4pm
 $1,295,000Coming Soon4 beds 5 baths
$1,295,000Coming Soon4 beds 5 baths16 Stillwater Lane, Raritan Twp., NJ 08822
MLS# 3981063Listed by: WEICHERT REALTORS - Coming SoonOpen Fri, 5:30 to 7pm
 $345,000Coming Soon2 beds 2 baths
$345,000Coming Soon2 beds 2 baths902 Wetherburn Ct, Raritan Twp., NJ 08822
MLS# 3981000Listed by: COLDWELL BANKER REALTY - New
 $375,000Active2 beds 2 baths
$375,000Active2 beds 2 baths206 Spruce Ct, Raritan Twp., NJ 08822
MLS# 3980040Listed by: RE/MAX COUNTRY - New
 $375,000Active2 beds 2 baths
$375,000Active2 beds 2 baths303 Larch Ct, Raritan Twp., NJ 08822
MLS# 3979813Listed by: KELLER WILLIAMS REAL ESTATE - New
 $399,000Active2 beds 2 baths1,440 sq. ft.
$399,000Active2 beds 2 baths1,440 sq. ft.111 Franklin Ct, Raritan Twp., NJ 08822
MLS# 3979600Listed by: BROWN HARRIS STEVENS NEW JERSEY - New
 $395,000Active2 beds 3 baths
$395,000Active2 beds 3 baths221 Spruce Ct, Raritan Twp., NJ 08822
MLS# 3979468Listed by: RE/MAX SUPREME - New
 $799,000Active5 beds 3 baths
$799,000Active5 beds 3 baths30 Claridge Ln, Raritan Twp., NJ 08822
MLS# 3979238Listed by: COLDWELL BANKER REALTY  $749,900Active4 beds 3 baths
$749,900Active4 beds 3 baths19 Allens Corner Rd, Raritan Twp., NJ 08822
MLS# 3979122Listed by: COLDWELL BANKER REALTY
