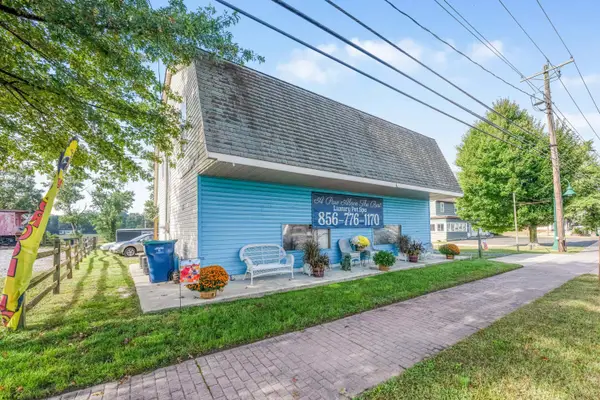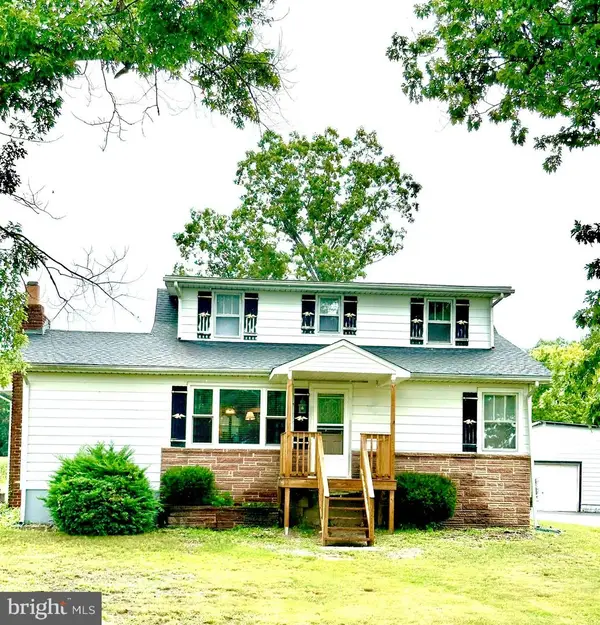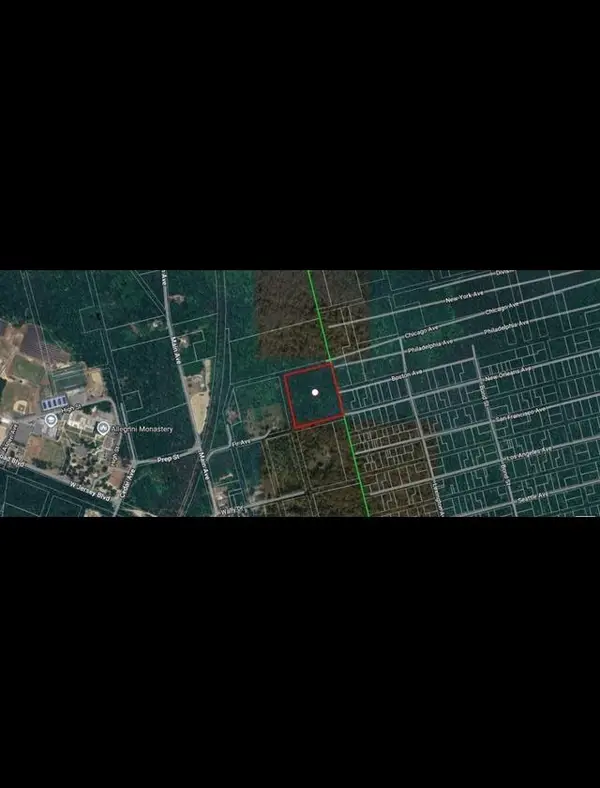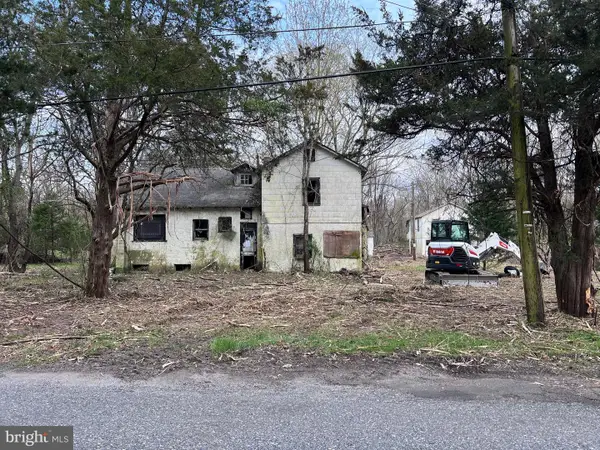531 Cedar Ave, Richland, NJ 08350
Local realty services provided by:ERA Central Realty Group
531 Cedar Ave,Richland, NJ 08350
$375,000
- 3 Beds
- 3 Baths
- 1,712 sq. ft.
- Single family
- Pending
Listed by:scott reighard
Office:re/max atlantic
MLS#:NJAC2020816
Source:BRIGHTMLS
Price summary
- Price:$375,000
- Price per sq. ft.:$219.04
About this home
Price reduced for quick sale due to sellers moving out of State! Sprawling, rustic rambling rancher situated on 1.34 scenic, peaceful acres. Completely rebuilt right down to the solid masonry construction, this home was completely renovated in 2019. You will find three bedrooms, two full bathrooms, plus a very convenient office or gym/bonus room with its own private half bath. Must-see open floorplan consisting of living room, dining room and kitchen. Kitchen has granite countertops, solid wood maple cabinets, soft-close cabinetry, and full stainless steel Frigidaire appliance package. Separate family room for extra living space with its own door to an outdoor covered deck overseeing the front yard. Convenient laundry room with brand new Electrolux washer/dryer with five year warranty, and tankless Navien water heater. The large main bedroom suite (17 X 15) has a 7 x 7 walk-in closet and its own private bathroom. Outside features include a wraparound deck, a fully fenced yard made of solid treated split rail fence backed with heavy gauge black galvanized fence for safety for pets and/or children, with lockable gates (see survey for lot layout). Septic completely new in 2022 engineer-designed and installed for a 4 bedroom home, and is pumped annually. All new attic ductwork for a/c and heater (new 2025), a/c condenser brand new 2023. Well, furnace, roof, tankless Navien water heater, wiring and plumbing all new in 2019. Heater and tankless water heater, dryer and stove are all efficient natural gas. Interior painted in 2025. All new LVP (Luxury Vinyl Plank) flooring installed fresh in 2024. Several outbuildings fulfill all of your storage needs, and include a 12X 24 high quality Amish shed (upgraded 12 inch on center floor joists for strong, solid support, with double doors and another single door, with security locks), a 14 X 8 wood shed (workshop), 7 X 7 resin shed to house your riding mower or yard supplies, and a 10 X 14 vinyl sided wood she shed/he shed with electrical connected, drywall, numerous electrical outlets, cable hook-up, overhead LED flat panel lighting in the vaulted ceiling, two double-hung windows with screens, upgraded "horse mat" flooring and a steel safety door. Wood raised "fort" measures 10.10 X 8 ft. built of solid wood framing and floor joists, asphalt shingle salt-box roof, 6 double hung glass windows with screens, set on wood posts with playset/swings/slide to the side. Enjoy a 20 AMP travel trailer electrical hook-up, plus a Generator hook-up for whole house generator. Great wooded location, while still close to amenities, with the Funny Farm Animal Sanctuary just one mile away, close to St Augustine Preparatory School, close to the Pickwickian Restaurant and Bar, Richland Hardware store, Antique stores, and Buena Vista Country Club (18 hole public golf course). Plus 1/2 mile from Michael Debbi Park.
Contact an agent
Home facts
- Year built:1958
- Listing ID #:NJAC2020816
- Added:43 day(s) ago
- Updated:November 01, 2025 at 07:28 AM
Rooms and interior
- Bedrooms:3
- Total bathrooms:3
- Full bathrooms:2
- Half bathrooms:1
- Living area:1,712 sq. ft.
Heating and cooling
- Cooling:Central A/C
- Heating:Forced Air, Natural Gas
Structure and exterior
- Roof:Asphalt
- Year built:1958
- Building area:1,712 sq. ft.
- Lot area:1.34 Acres
Schools
- High school:BUENA REGIONAL H.S.
- Middle school:CLEARY MIDDLE
- Elementary school:JOHN C. MILANESI E.S.
Utilities
- Water:Well
Finances and disclosures
- Price:$375,000
- Price per sq. ft.:$219.04
- Tax amount:$5,800 (2024)
New listings near 531 Cedar Ave
 $295,000Active-- beds -- baths
$295,000Active-- beds -- baths1306 Harding Hwy, Richland, NJ 08350
MLS# 601231Listed by: MARKETPLACE REALTY $55,000Active8.48 Acres
$55,000Active8.48 Acres4401 Block 01 Lot Prep, RICHLAND, NJ 08350
MLS# NJAC2020640Listed by: PRO AGENT REALTY LLC $479,000Active4 beds 2 baths1,948 sq. ft.
$479,000Active4 beds 2 baths1,948 sq. ft.328 Llewellyn Ave, RICHLAND, NJ 08350
MLS# NJAC2020204Listed by: PRO AGENT REALTY LLC $579,990Active4 beds 3 baths2,867 sq. ft.
$579,990Active4 beds 3 baths2,867 sq. ft.6 Emilie, RICHLAND, NJ 08350
MLS# NJAC2020126Listed by: D.R. HORTON REALTY OF NEW JERSEY $55,000Active0 Acres
$55,000Active0 AcresPrep Street, Richland, NJ 08350
MLS# 599009Listed by: PRO AGENT REALTY, LLC $579,990Active4 beds 3 baths2,867 sq. ft.
$579,990Active4 beds 3 baths2,867 sq. ft.6 Emilie Ct Ct, Buena Vista Township, NJ 08310
MLS# 598919Listed by: D.R. HORTON REALTY OF ATLANTIC COUNTY, LLC $199,000Active6 beds -- baths3,247 sq. ft.
$199,000Active6 beds -- baths3,247 sq. ft.228 Lorraine Ave, RICHLAND, NJ 08350
MLS# NJAC2019532Listed by: COLDWELL BANKER EXCEL REALTY $235,000Pending5 beds 2 baths2,042 sq. ft.
$235,000Pending5 beds 2 baths2,042 sq. ft.127 Fir Ave, RICHLAND, NJ 08350
MLS# NJAC2017398Listed by: KELLER WILLIAMS REALTY - WILDWOOD CREST
