710 Tulip Place, River Vale, NJ 07675
Local realty services provided by:ERA Queen City Realty
710 Tulip Place,River Vale, NJ 07675
$1,200,000
- 4 Beds
- 3 Baths
- - sq. ft.
- Single family
- Sold
Listed by: susan laskin
Office: coldwell banker, hillsdale
MLS#:25029938
Source:NJ_MLS
Sorry, we are unable to map this address
Price summary
- Price:$1,200,000
About this home
Welcome to this Spacious Center hall Colonial situated on a quiet Residential Street in the sought after Oak Forest Section of River Vale. This stunning home with exceptional curb appeal is set on an expansive lot with lots of curb appeal and beautiful plantings. The Center Hall entry leads to the Living Room and Dining Room. A Renovated Kitchen w/granite, stainless appliances and custom cabinetry has a Breakast Room overlooking the spectacular rear yard. Adjacent to the Kitchen is the Family Room/ Fireplace, & a Cathedral Ceiling Sun Room. A Pdr Rm & 2 Car Garage complete this level. Upstairs is a Spacious Primary Suite w/2 Walk in Closets & Primary Bath. 3 additional Bedrooms & Full Renovated Bath Complete this level. The Basement has a large recreation room & Home office, PLUS a large storage room, & second entrance to the garage. Built in Generator, CAC, PLUS East/West exposure offers an exceptional & sophisticated life style. Move in & this will become your FOREVER Home!
Contact an agent
Home facts
- Listing ID #:25029938
- Added:121 day(s) ago
- Updated:December 21, 2025 at 08:12 AM
Rooms and interior
- Bedrooms:4
- Total bathrooms:3
- Full bathrooms:2
- Half bathrooms:1
Heating and cooling
- Cooling:Central Air
- Heating:Gas, Hot Air
Schools
- High school:Pascack Valley H.S.
- Middle school:Holdrum
- Elementary school:Woodside
Finances and disclosures
- Price:$1,200,000
- Tax amount:$17,699
New listings near 710 Tulip Place
- New
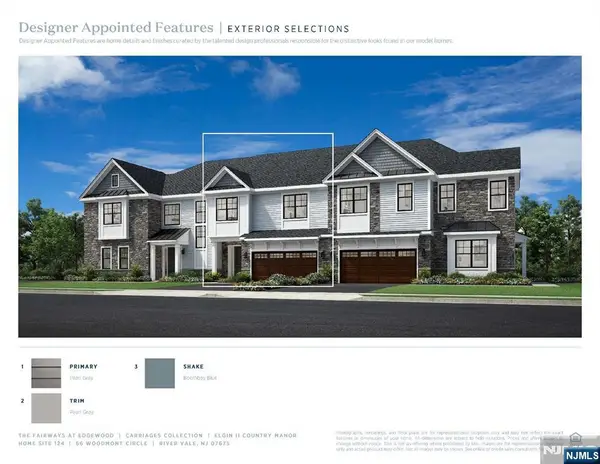 $1,439,000Active3 beds 4 baths
$1,439,000Active3 beds 4 baths8 Royal Birkdale, River Vale, NJ 07675
MLS# 25043631Listed by: TOLL BROTHERS REAL ESTATE, INC - Open Sun, 1 to 3pmNew
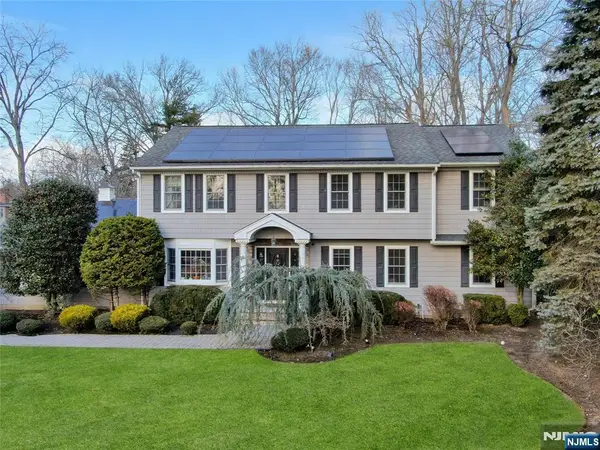 $1,378,777Active4 beds 4 baths
$1,378,777Active4 beds 4 baths528 Baylor Avenue, River Vale, NJ 07675
MLS# 25043248Listed by: KELLER WILLIAMS VALLEY REALTY 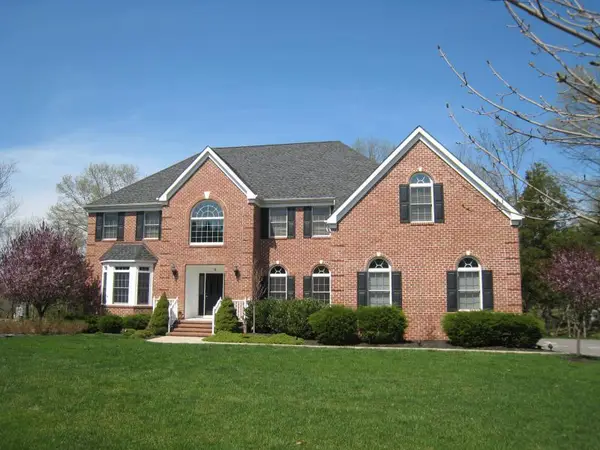 $1,200,000Pending5 beds 5 baths
$1,200,000Pending5 beds 5 baths565 Faletti Way, River Vale Twp., NJ 07675
MLS# 4000210Listed by: KELLER WILLIAMS VALLEY REALTY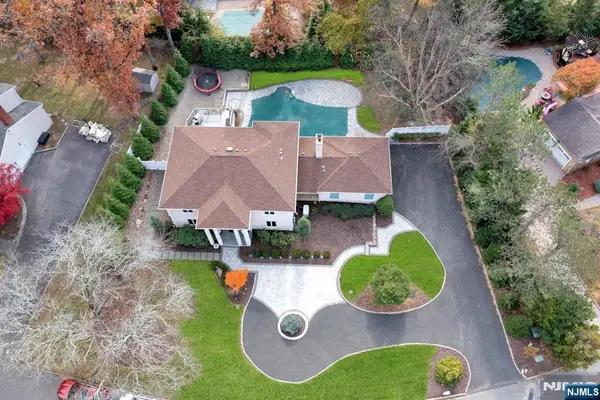 $1,200,000Pending4 beds 5 baths
$1,200,000Pending4 beds 5 baths565 Faletti Way, River Vale, NJ 07675
MLS# 25040954Listed by: KELLER WILLIAMS VALLEY REALTY $810,000Pending3 beds 2 baths
$810,000Pending3 beds 2 baths535 Roosevelt Ave, River Vale Twp., NJ 07675
MLS# 3999393Listed by: KL SOTHEBY'S INT'L. REALTY $810,000Pending3 beds 2 baths
$810,000Pending3 beds 2 baths535 Roosevelt Avenue, River Vale, NJ 07675
MLS# 25041629Listed by: KIENLEN LATTMANN SOTHEBY'S INTERNATIONAL REALTY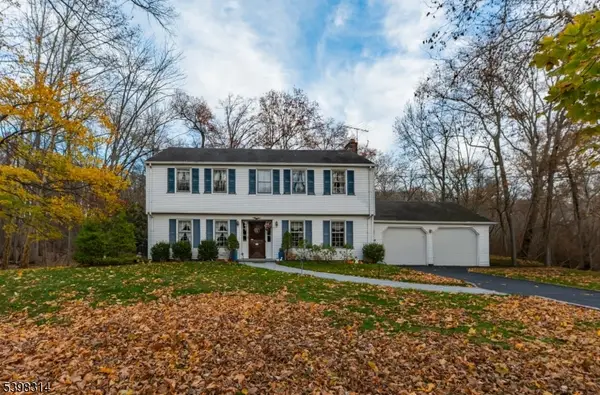 $950,000Pending5 beds 3 baths
$950,000Pending5 beds 3 baths280 River Dr, River Vale Twp., NJ 07675
MLS# 3998786Listed by: PROMINENT PROPERTIES SIR $1,189,000Pending4 beds 4 baths
$1,189,000Pending4 beds 4 baths567 Echo Glen Avenue, River Vale, NJ 07675
MLS# 25040366Listed by: KELLER WILLIAMS VALLEY REALTY $950,000Pending5 beds 3 baths
$950,000Pending5 beds 3 baths280 River Drive, River Vale, NJ 07675
MLS# 25041233Listed by: PROMINENT PROPERTIES SOTHEBY'S INTERNATIONAL REALTY-WEEHAWKEN $399,900Active1 beds 1 baths
$399,900Active1 beds 1 baths259 Collignon Way 3A, River Vale, NJ 07675
MLS# 25040722Listed by: PRISTINE HOMES AND ESTATES, INC.
