27 Firethorn Ln, Riverside, NJ 08075
Local realty services provided by:ERA Valley Realty
27 Firethorn Ln,Riverside, NJ 08075
$375,000
- 3 Beds
- 4 Baths
- 1,938 sq. ft.
- Townhouse
- Active
Listed by:lauren cardonick
Office:keller williams real estate-langhorne
MLS#:NJBL2098030
Source:BRIGHTMLS
Price summary
- Price:$375,000
- Price per sq. ft.:$193.5
- Monthly HOA dues:$100.67
About this home
Set on a quiet cul‑de‑sac with great views, this bright end‑unit Townhome pairs privacy with the community’s most sought‑after floor plan—3 bedrooms and 2 full 2 half baths. Extra end‑unit windows bathe the open living/dining area in natural light, creating easy flow for everyday life and entertaining. Upon entering through the front door or inside garage access, you will notice the gray wood style vinyl flooring throughout the level with a half bath, living space to hang out in or use as an office or work out space and a walk-out fenced in, private back yard. On the first upper level, the open floorplan invites you to gather with friends and family in the abundant naturally lit living room, kitchen and walk-out oversized deck. A well‑placed powder room serves this level, while upstairs the spacious primary suite offers an en‑suite bath with fresh paint and a generous walk-in closet. Two additional bedrooms and a second hall bath provide flexible options for family, guests, a home office, or hobbies. A conveniently located washer/dryer completes the second upper level which tucks away into ample closet space. The cul‑de‑sac location means minimal traffic and a peaceful perch to enjoy sunrise coffee and golden‑hour sunsets over the view. Located near shopping, restaurants, major roadways, PA and more!
Offering an interest rate buy down! With an acceptable offer, the seller will contribute to use it toward closing costs or apply it to an interest‑rate buy‑down to lower your monthly payment. Ask for details.
Contact an agent
Home facts
- Year built:1999
- Listing ID #:NJBL2098030
- Added:3 day(s) ago
- Updated:October 27, 2025 at 01:51 PM
Rooms and interior
- Bedrooms:3
- Total bathrooms:4
- Full bathrooms:2
- Half bathrooms:2
- Living area:1,938 sq. ft.
Heating and cooling
- Cooling:Central A/C
- Heating:90% Forced Air, Central, Natural Gas
Structure and exterior
- Year built:1999
- Building area:1,938 sq. ft.
- Lot area:0.08 Acres
Utilities
- Water:Public
- Sewer:Public Sewer
Finances and disclosures
- Price:$375,000
- Price per sq. ft.:$193.5
- Tax amount:$8,103 (2024)
New listings near 27 Firethorn Ln
- New
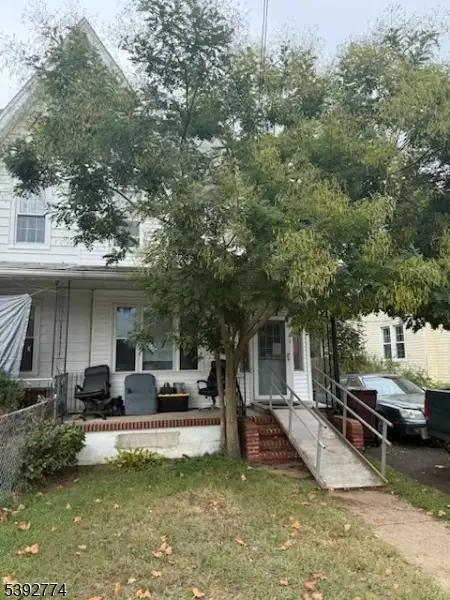 $199,500Active2 beds 2 baths
$199,500Active2 beds 2 baths423 Delaware Ave, Riverside Twp., NJ 08075
MLS# 3993792Listed by: CHANGING LIVES REALTY LLC - New
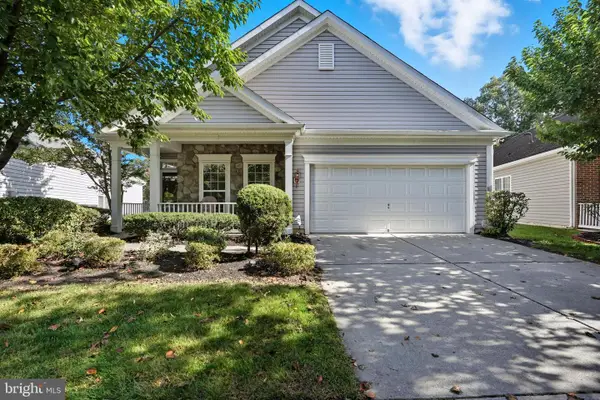 $499,900Active2 beds 2 baths2,011 sq. ft.
$499,900Active2 beds 2 baths2,011 sq. ft.29 Pennington Ct, RIVERSIDE, NJ 08075
MLS# NJBL2097976Listed by: KELLER WILLIAMS REALTY 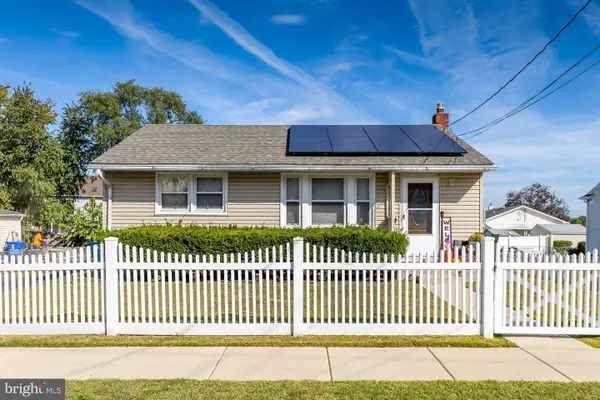 $245,000Active2 beds 1 baths850 sq. ft.
$245,000Active2 beds 1 baths850 sq. ft.229 Filmore St, RIVERSIDE, NJ 08075
MLS# NJBL2097802Listed by: KELLER WILLIAMS REALTY - MOORESTOWN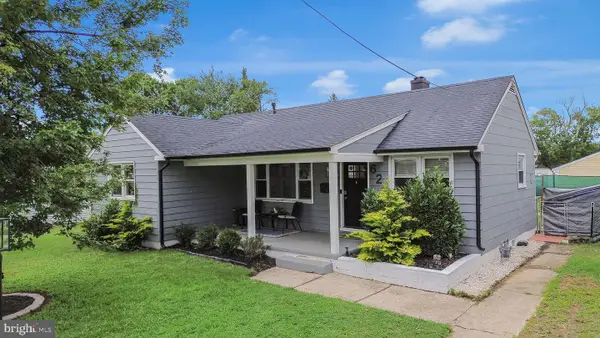 $325,000Pending3 beds 2 baths1,308 sq. ft.
$325,000Pending3 beds 2 baths1,308 sq. ft.629 Polk St, RIVERSIDE, NJ 08075
MLS# NJBL2096098Listed by: LPT REALTY, LLC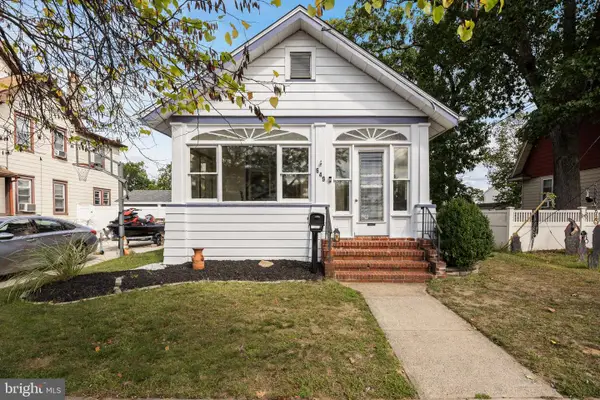 $285,000Active2 beds 1 baths950 sq. ft.
$285,000Active2 beds 1 baths950 sq. ft.649 Bridgeboro St, RIVERSIDE, NJ 08075
MLS# NJBL2097096Listed by: KELLER WILLIAMS - MAIN STREET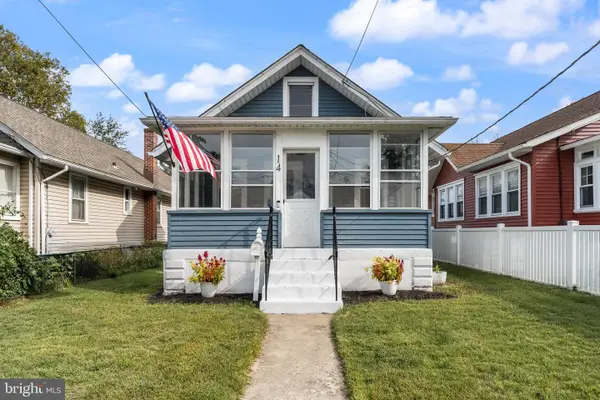 $260,000Active2 beds 1 baths704 sq. ft.
$260,000Active2 beds 1 baths704 sq. ft.14 Grant St, RIVERSIDE, NJ 08075
MLS# NJBL2097076Listed by: KELLER WILLIAMS REALTY - MOORESTOWN $265,000Pending3 beds 1 baths1,152 sq. ft.
$265,000Pending3 beds 1 baths1,152 sq. ft.567 S Fairview St, RIVERSIDE, NJ 08075
MLS# NJBL2096928Listed by: NJ CAPITAL REALTY LLC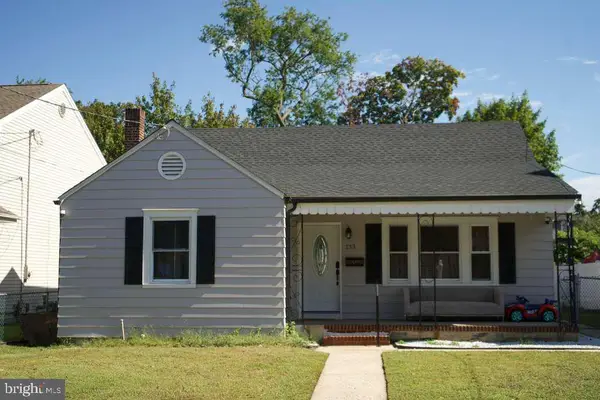 $390,000Active4 beds 2 baths1,193 sq. ft.
$390,000Active4 beds 2 baths1,193 sq. ft.133 Heulings Ave, RIVERSIDE, NJ 08075
MLS# NJBL2096736Listed by: WEICHERT REALTORS-CHERRY HILL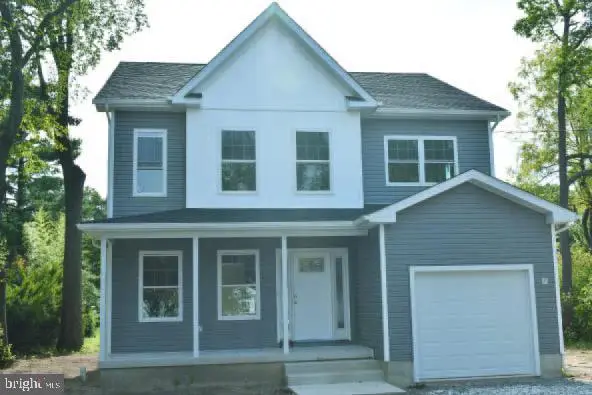 $519,700Active4 beds 3 baths1,975 sq. ft.
$519,700Active4 beds 3 baths1,975 sq. ft.702 Delaware Ave, RIVERSIDE, NJ 08075
MLS# NJBL2096528Listed by: NJ REAL ESTATE BOUTIQUE, LLC
