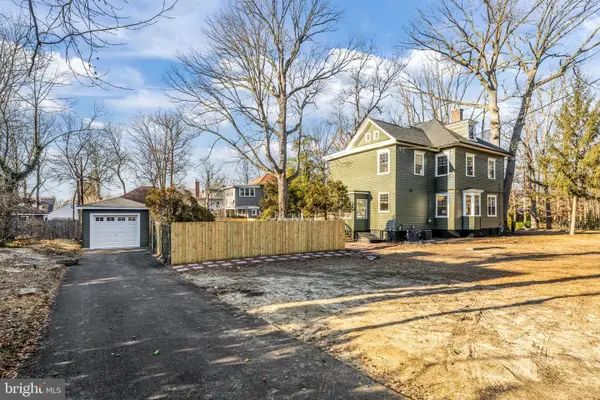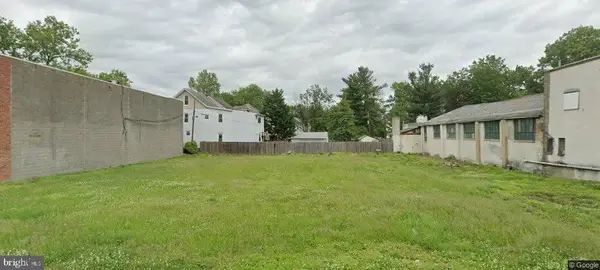- ERA
- New Jersey
- Riverton
- 1531 Jason Dr
1531 Jason Dr, Riverton, NJ 08077
Local realty services provided by:ERA Liberty Realty
1531 Jason Dr,Riverton, NJ 08077
$379,999
- 3 Beds
- 3 Baths
- 1,974 sq. ft.
- Townhouse
- Pending
Listed by: jordan p egee
Office: keller williams realty
MLS#:NJBL2097936
Source:BRIGHTMLS
Price summary
- Price:$379,999
- Price per sq. ft.:$192.5
About this home
Welcome to this exceptional town home in a great location! This home features a large living room open concept with natural light, a beautiful well-equipped island kitchen with adjoining butler's pantry and wet bar with a formal dining room and access to a nicely secluded new Trex deck with vinyl railings. Newly refinished Hardwood flooring throughout second floor. Upstairs you'll find 3 nice bedrooms with vaulted ceilings and ample closet space. The primary bedroom includes a gorgeous en-suite bathroom with a double vanity, stall shower and jetted garden tub. Convenient 2nd floor laundry closet makes life easier. Downstairs features a large family room with sliding glass door to the outdoor patio. Two-Car Garage to provide ample parking along with driveway parking. All this in your home, and the many amenities of Cinnaminson Harbour for your enjoyment including basketball courts, tennis courts, fitness center, Riverwalk and so much more. Property being sold AS IS. Schedule your tour today!
Contact an agent
Home facts
- Year built:2009
- Listing ID #:NJBL2097936
- Added:111 day(s) ago
- Updated:February 06, 2026 at 08:42 AM
Rooms and interior
- Bedrooms:3
- Total bathrooms:3
- Full bathrooms:2
- Half bathrooms:1
- Living area:1,974 sq. ft.
Heating and cooling
- Cooling:Central A/C
- Heating:Central, Natural Gas
Structure and exterior
- Roof:Architectural Shingle
- Year built:2009
- Building area:1,974 sq. ft.
Utilities
- Water:Public
- Sewer:Public Sewer
Finances and disclosures
- Price:$379,999
- Price per sq. ft.:$192.5
- Tax amount:$9,438 (2024)
New listings near 1531 Jason Dr
- Open Fri, 4 to 6pm
 $799,999Active6 beds 4 baths2,981 sq. ft.
$799,999Active6 beds 4 baths2,981 sq. ft.804 Main St, RIVERTON, NJ 08077
MLS# NJBL2103790Listed by: REAL BROKER, LLC  $615,000Pending3 beds 3 baths2,312 sq. ft.
$615,000Pending3 beds 3 baths2,312 sq. ft.109 Penn St, RIVERTON, NJ 08077
MLS# NJBL2099050Listed by: KELLER WILLIAMS REALTY - MOORESTOWN $550,000Active-- beds -- baths43,500 sq. ft.
$550,000Active-- beds -- baths43,500 sq. ft.2211 Route 130 S, RIVERTON, NJ 08077
MLS# NJBL2098854Listed by: KELLER WILLIAMS MAIN LINE $125,000Active0.27 Acres
$125,000Active0.27 Acres604 Broad St, RIVERTON, NJ 08077
MLS# NJBL2087524Listed by: BHHS FOX & ROACH-MOORESTOWN

