104 Everett St, ROBBINSVILLE, NJ 08691
Local realty services provided by:O'BRIEN REALTY ERA POWERED
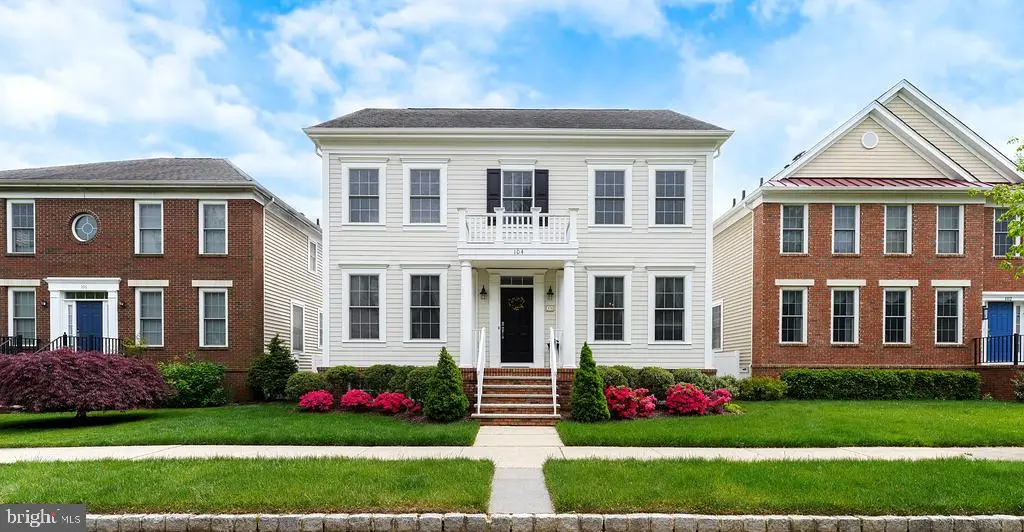

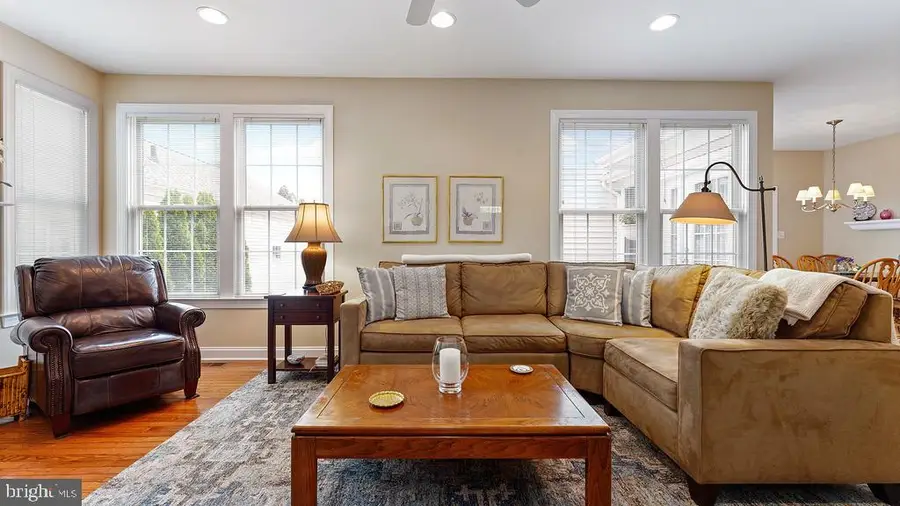
104 Everett St,ROBBINSVILLE, NJ 08691
$775,000
- 3 Beds
- 3 Baths
- 1,937 sq. ft.
- Single family
- Pending
Listed by:michele klug
Office:keller williams towne square realty
MLS#:NJME2043082
Source:BRIGHTMLS
Price summary
- Price:$775,000
- Price per sq. ft.:$400.1
About this home
Experience luxury living in this exquisite carriage house nestled within the prestigious Robbinsville Town Center Community. Step inside to discover a haven of elegance, boasting hardwood floors that span throughout, complemented by meticulously manicured landscapes that enhance its curb appeal. Entertain guests effortlessly in the formal living and dining rooms, or gather around the open kitchen concept featuring an inviting island counter bar, sleek stainless steel appliances, and a separate dining area with French doors leading to the patio of the fenced-in yard. Unwind in the family room, accentuated by recessed lighting, a ceiling fan, and a gas fireplace, seamlessly connected to the kitchen for easy hosting and relaxation. Ascend to the second level to retreat to the primary suite, complete with a tastefully renovated bathroom and a spacious walk-in closet, accompanied by two additional bedrooms and another renovated full bath, ensuring comfort and convenience for all. Discover ample storage space in the unfinished basement, while a detached two-car garage with an extended driveway offers practicality and convenience. Indulge in the freedom of no HOA fees while enjoying the array of amenities this community has to offer, including captivating lake views, two playgrounds, and a park, all within reach. Plus, with Princeton just a mere 20 minutes away, convenience meets luxury in this idyllic home.
Contact an agent
Home facts
- Year built:2002
- Listing Id #:NJME2043082
- Added:457 day(s) ago
- Updated:August 15, 2025 at 07:30 AM
Rooms and interior
- Bedrooms:3
- Total bathrooms:3
- Full bathrooms:2
- Half bathrooms:1
- Living area:1,937 sq. ft.
Heating and cooling
- Cooling:Central A/C
- Heating:Forced Air, Natural Gas
Structure and exterior
- Roof:Asphalt
- Year built:2002
- Building area:1,937 sq. ft.
- Lot area:0.11 Acres
Schools
- High school:LAWRENCE H.S.
- Middle school:POND ROAD MIDDLE
- Elementary school:SHARON
Utilities
- Water:Public
- Sewer:Public Sewer
Finances and disclosures
- Price:$775,000
- Price per sq. ft.:$400.1
- Tax amount:$13,464 (2023)
New listings near 104 Everett St
- Coming Soon
 $750,000Coming Soon2 beds 2 baths
$750,000Coming Soon2 beds 2 baths1 Hadley Dr #308, Florham Park Boro, NJ 07960
MLS# 3981390Listed by: LOIS SCHNEIDER REALTOR  $765,000Active3 beds 2 baths2,511 sq. ft.
$765,000Active3 beds 2 baths2,511 sq. ft.-1520 Old York Road, Robbinsville, NJ 08691
MLS# 2510311RListed by: RE/MAX WELCOME HOME- Open Sat, 12 to 2pmNew
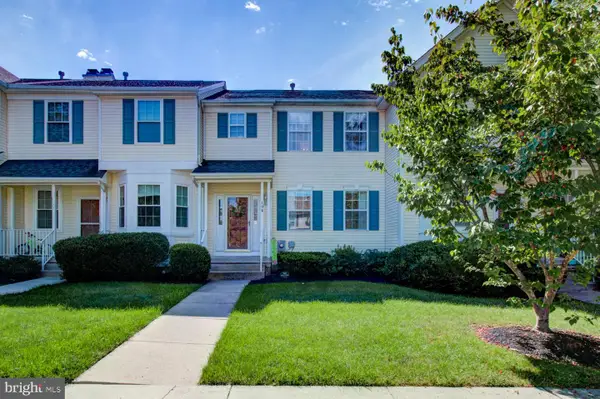 $475,000Active2 beds 2 baths1,480 sq. ft.
$475,000Active2 beds 2 baths1,480 sq. ft.19 Payne Dr, ROBBINSVILLE, NJ 08691
MLS# NJME2063768Listed by: QUEENSTON REALTY, LLC - New
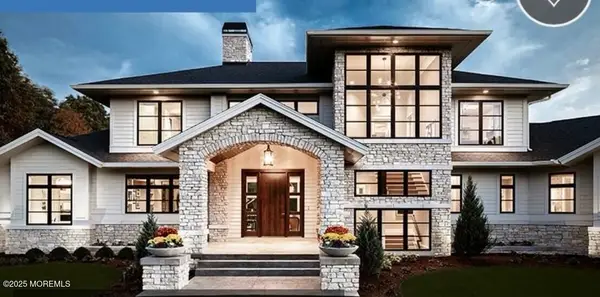 $1,396,000Active5 beds 4 baths4,500 sq. ft.
$1,396,000Active5 beds 4 baths4,500 sq. ft.79 Potts Road, Robbinsville, NJ 08691
MLS# 22524060Listed by: BERKSHIRE HATHAWAY HOMESERVICES FOX & ROACH - PERRINEVILLE - Coming Soon
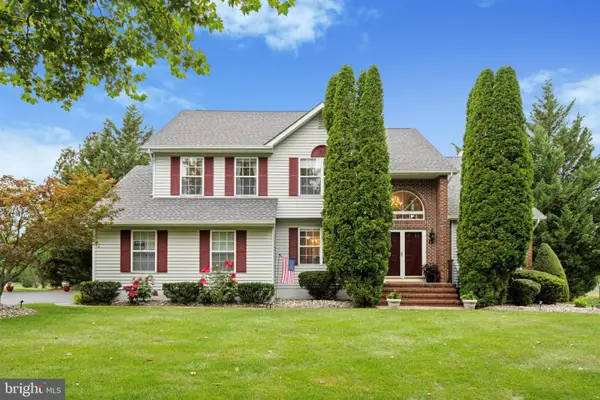 $975,000Coming Soon4 beds 4 baths
$975,000Coming Soon4 beds 4 baths11 Jared Dr, ROBBINSVILLE, NJ 08691
MLS# NJME2063870Listed by: REALTY MARK CENTRAL, LLC - New
 $2,000,000Active9.23 Acres
$2,000,000Active9.23 Acres45 Circle Dr, ROBBINSVILLE, NJ 08691
MLS# NJME2063360Listed by: RE/MAX AT HOME - New
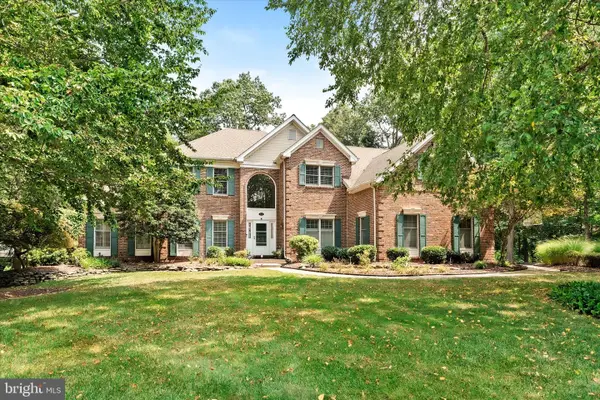 $1,250,000Active4 beds 4 baths3,613 sq. ft.
$1,250,000Active4 beds 4 baths3,613 sq. ft.11 Pickering, ROBBINSVILLE, NJ 08691
MLS# NJME2063826Listed by: KELLER WILLIAMS PREMIER - New
 $789,000Active4 beds 3 baths2,236 sq. ft.
$789,000Active4 beds 3 baths2,236 sq. ft.5 Violet Ln, ROBBINSVILLE, NJ 08691
MLS# NJME2063732Listed by: COLDWELL BANKER RESIDENTIAL BROKERAGE - PRINCETON  $389,900Pending2 beds 2 baths1,045 sq. ft.
$389,900Pending2 beds 2 baths1,045 sq. ft.29 Stratton Ct, ROBBINSVILLE, NJ 08691
MLS# NJME2063662Listed by: BHHS FOX & ROACH - ROBBINSVILLE- New
 $640,000Active4 beds 3 baths1,895 sq. ft.
$640,000Active4 beds 3 baths1,895 sq. ft.10 Winterset Dr, TRENTON, NJ 08690
MLS# NJME2063502Listed by: COMPASS NEW JERSEY, LLC - PRINCETON
